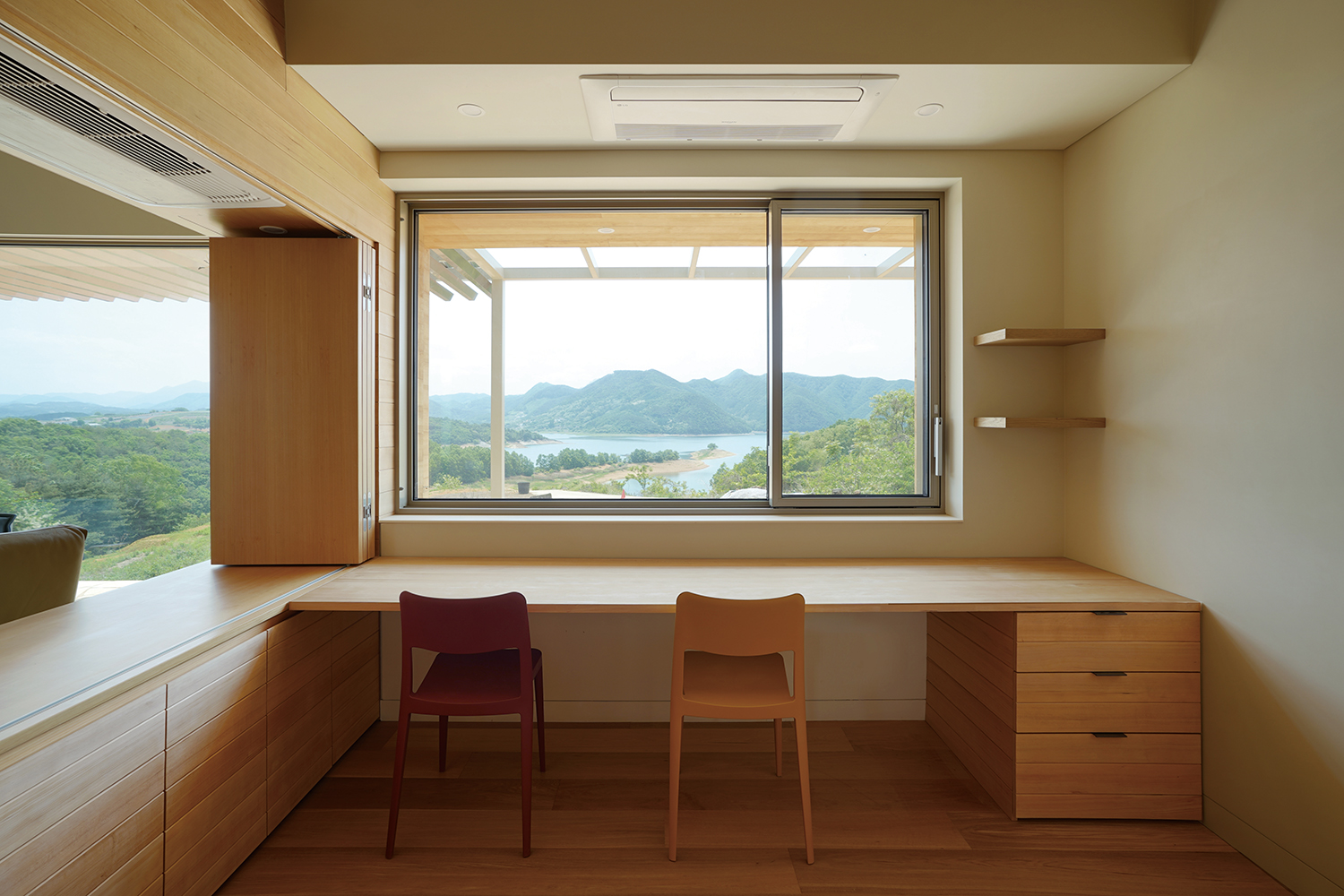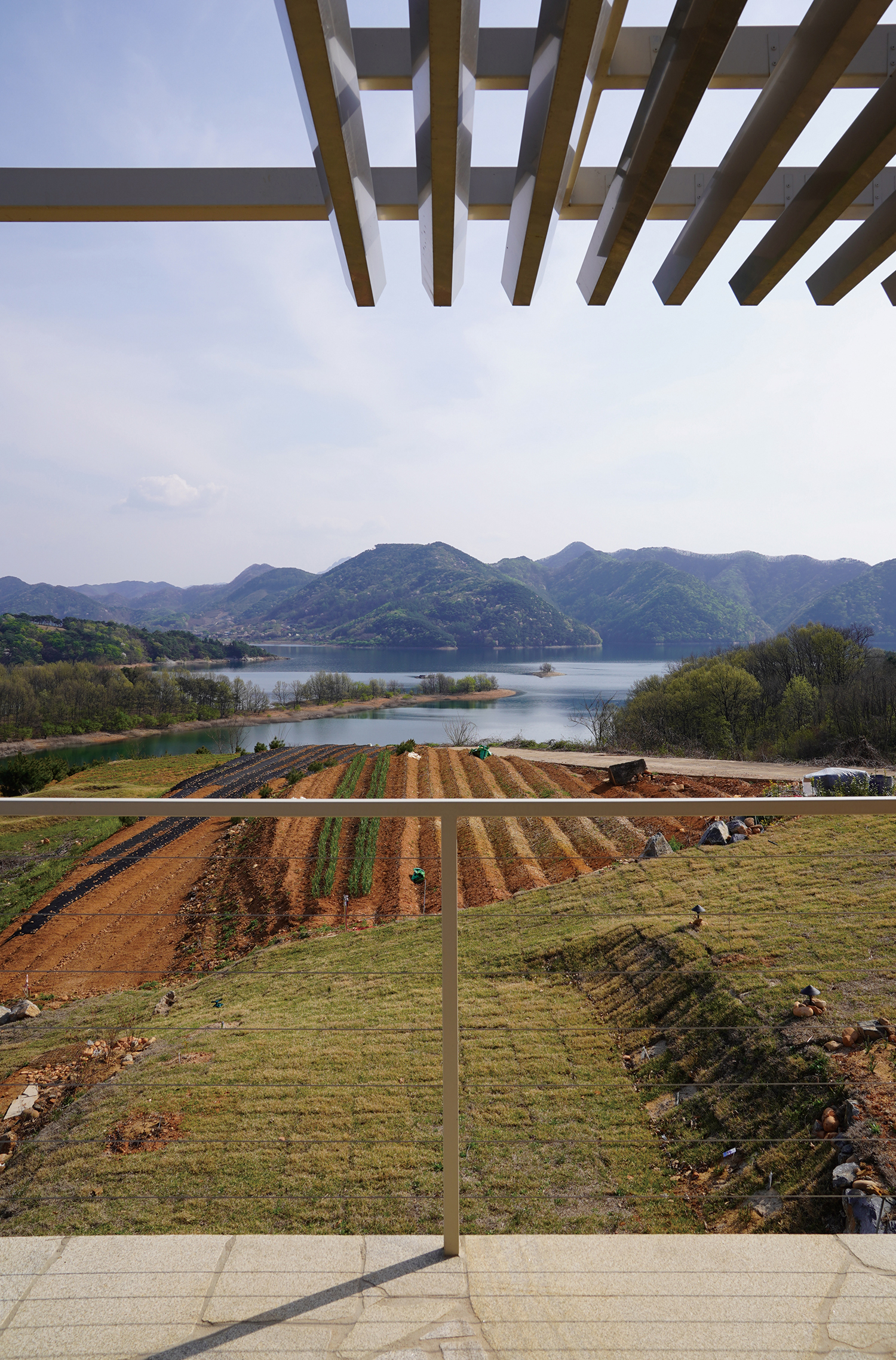SPACE May 2024 (No. 678)


This is a home for a couple who moved to the countryside following their retirement. We wanted the house to play the role of a guide to help them settle into their new life, as if a cheerful friend one lives alongside. They bought a relatively large plot of land, but the couple say they will only cultivate it as farmland as is within their power. We thought that to fully enjoy their new life, they needed an intermediate space between the controlled indoor space and the uncontrolled landscape outside. It didn’t take long for us to become convinced that this space should be a mudroom, drying area, or space to place a chair and get a glass of water, and a place with a flat floor, a frame to hang something on, and some shade—particularly as all the farmhouses in the neighbourhood have a Lexan canopy facing their yard. This green canopy is everywhere, but we wanted to create our own version of the canopy. The louver-gutter we designed has one or two layers, depending on its position. The double layer louver-gutters on the south side block almost all rainwater while allowing light and wind to pass through. It prevents dirt from accumulating on the canopy and make summer days more pleasant as it doesn’t inter...

KimNam Architects (Kim Jinhyu, Nam Hojin)
Jo Gyeonghack, Lee Youna
Yangpyeong-ri, Cheongpung-myeon, Jecheon-si, Chung
single house
999m²
198.66m²
238.9m²
B1, 1F
3
6.75m
19.89%
16.88%
RC
timber siding, stone panel (granite), stainless st
timber siding, wooden flooring
YOON Structural Engineers
Seoin MEC
Keukdong Power Tech Co., Ltd.
Mooil Construction Co., Ltd.
Oct. 2021 – Mar. 2022
May 2022 – June 2023





