SPACE May 2024 (No. 678)
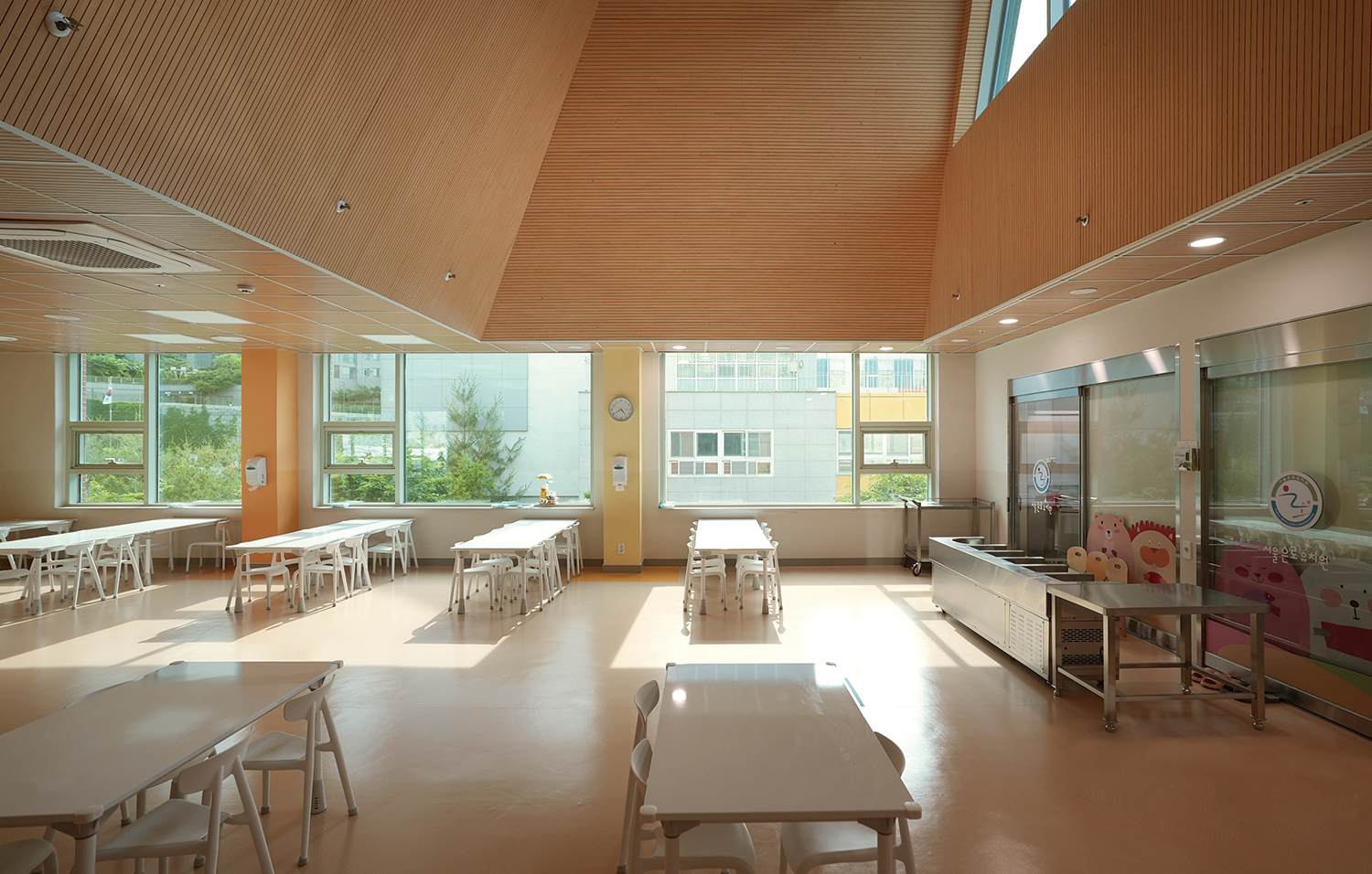
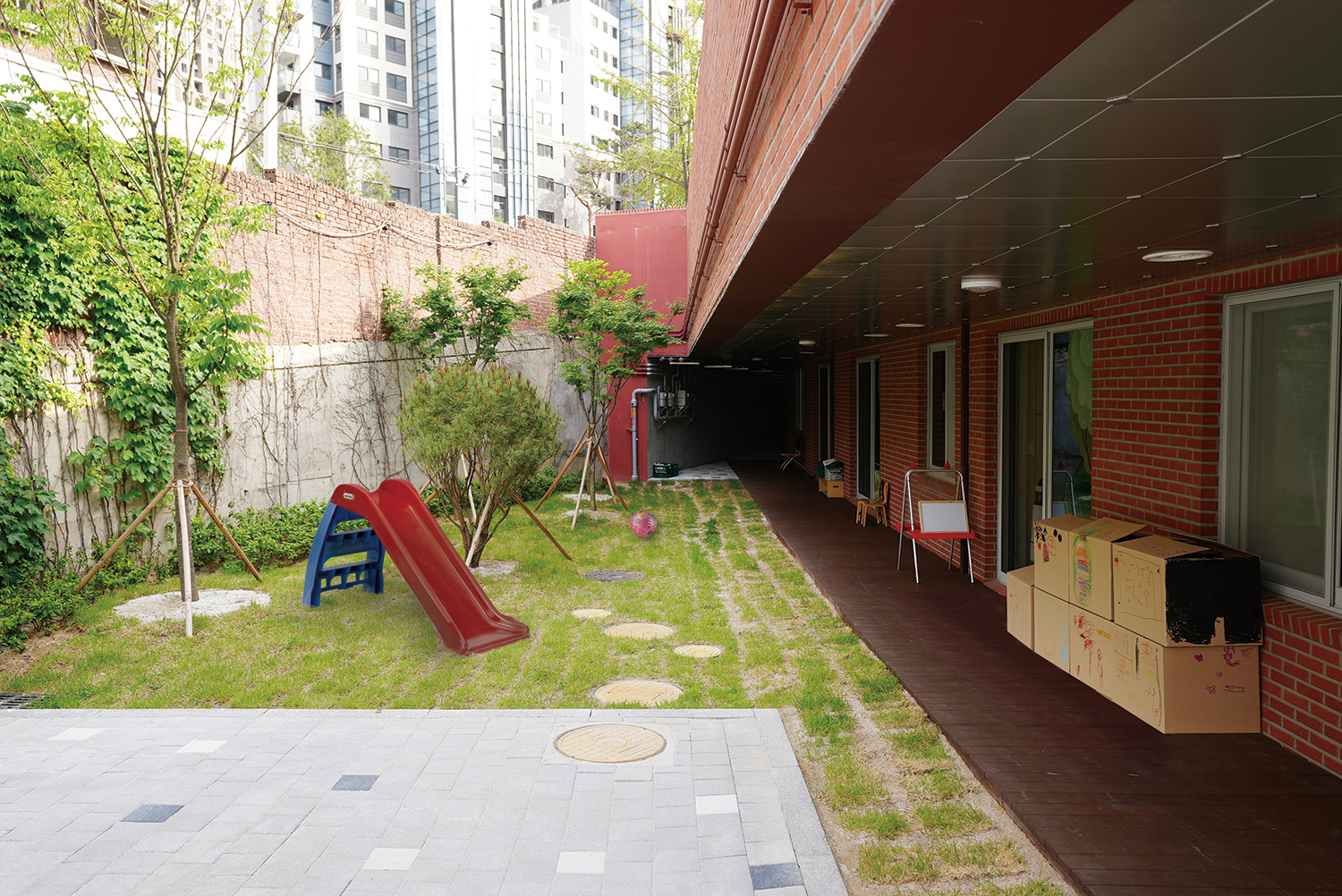
In my childhood, I was overweight and easily frightened. I hated going up and down stairs, and my body would be soaked with sweat even though it was only temperate. I was afraid that I would be blown away by fast-moving cars. When I applied for the design competition for kindergarten, these memories greatly influenced my design direction when I visited the site. We decided to make a low-lying kindergarten. In contemporary public architecture, even one floor requires high floor height as the ceiling should contain all kinds of facilities. This is not only a problem for children like me, but also for the teachers who lead twenty kindergarteners up and down the stairs. We spread the kindergarten out over a large area and placed the cafeteria, 3-year-old classroom, special classroom, and an outdoor play deck all on the second floor, which is the entrance level. This way, the youngest children don’t have to move between floors even once a day. One floor down, the first floor accommodates classrooms for 4 and 5-year-olds, a large auditorium, and two outdoor play areas. The site is adjacent to a pedestrian route which connects the main gate, main building, and playground to the neighbouring elementary school. The massing of the second floor is projected toward the pedestrian route to provide shade for the elementary school students and a shelter from the rain for their parents who wait for their children with umbrellas on rainy days. The road in front of the
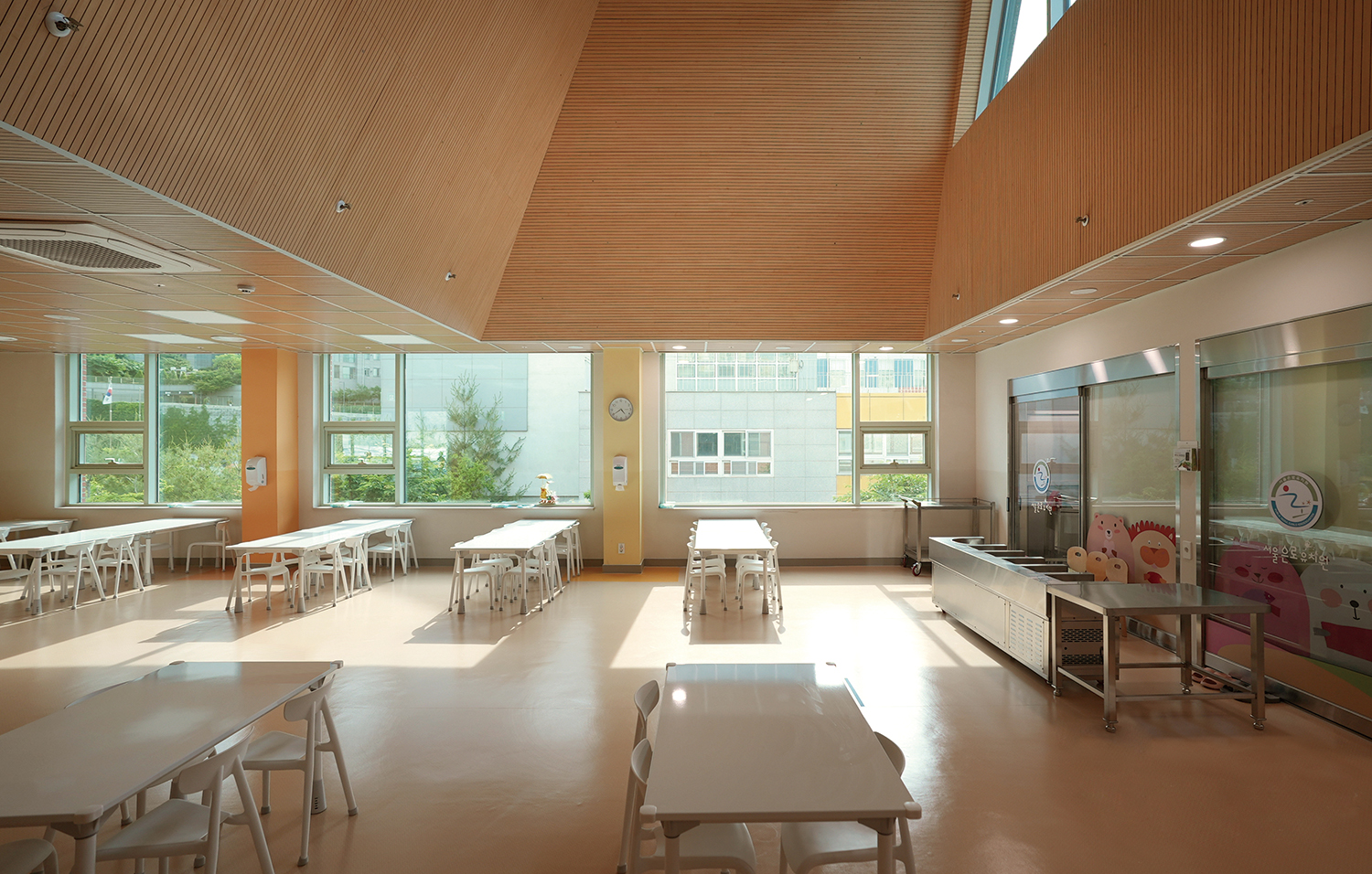
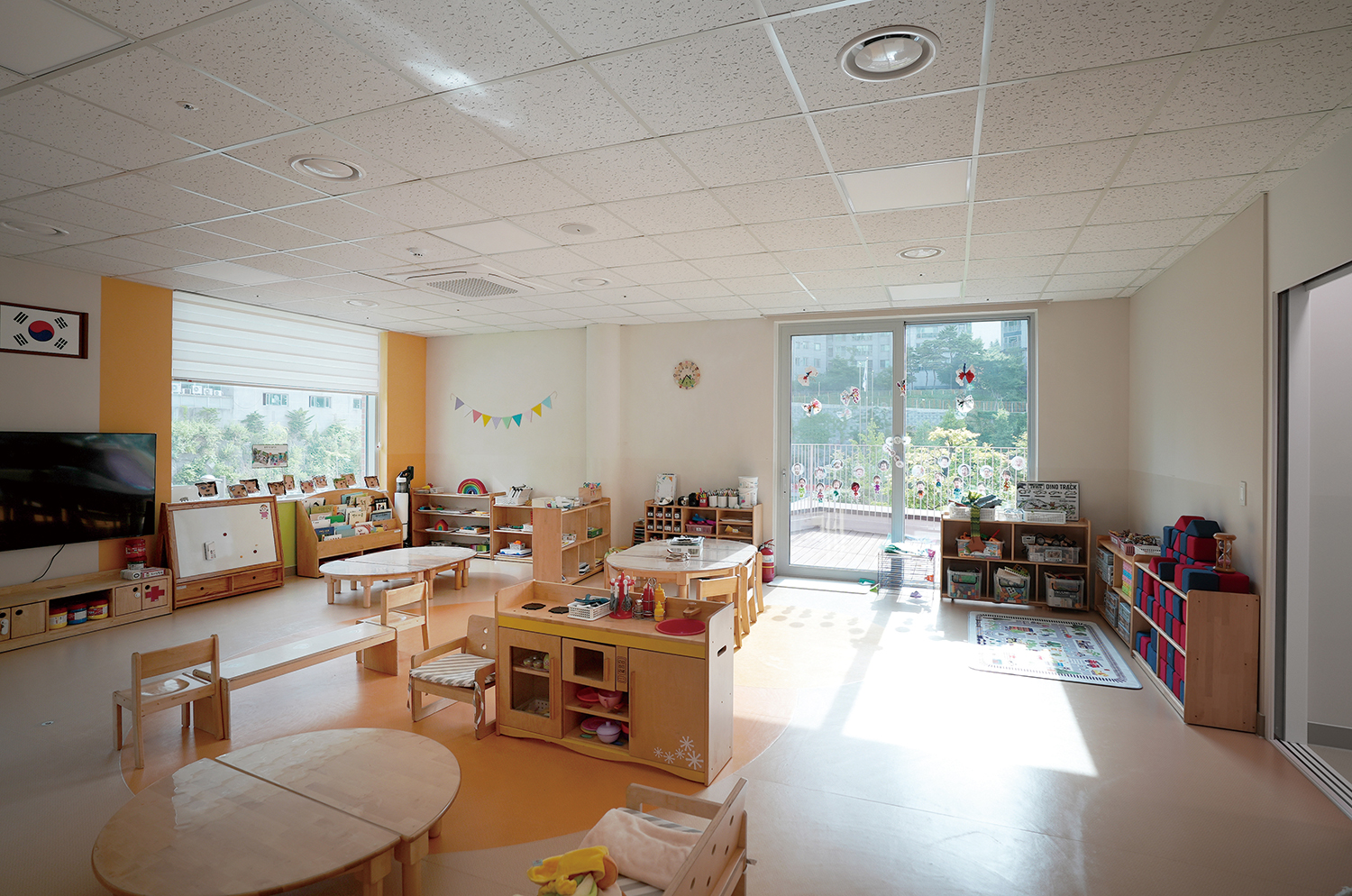
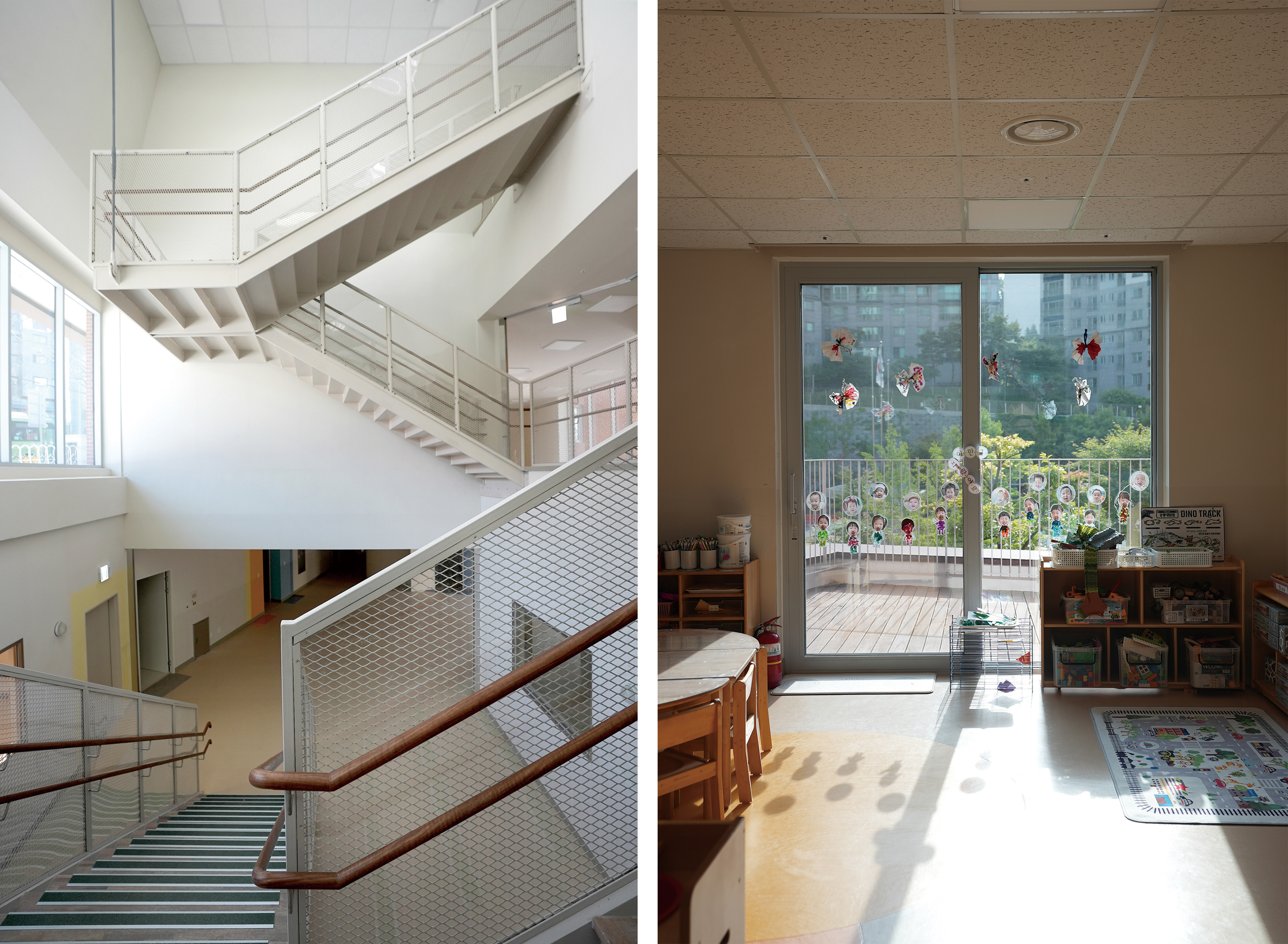
kindergarten is steep and very narrow. A lot of threatening trucks from the nearby apartment construction site and buses speed past the 2m-wide sidewalk, forcing pedestrians, both adults and children, to hurry past. We designed a spacious entry yard for the kindergarten to provide a place to take a break for passers-by and parents waiting for their children.
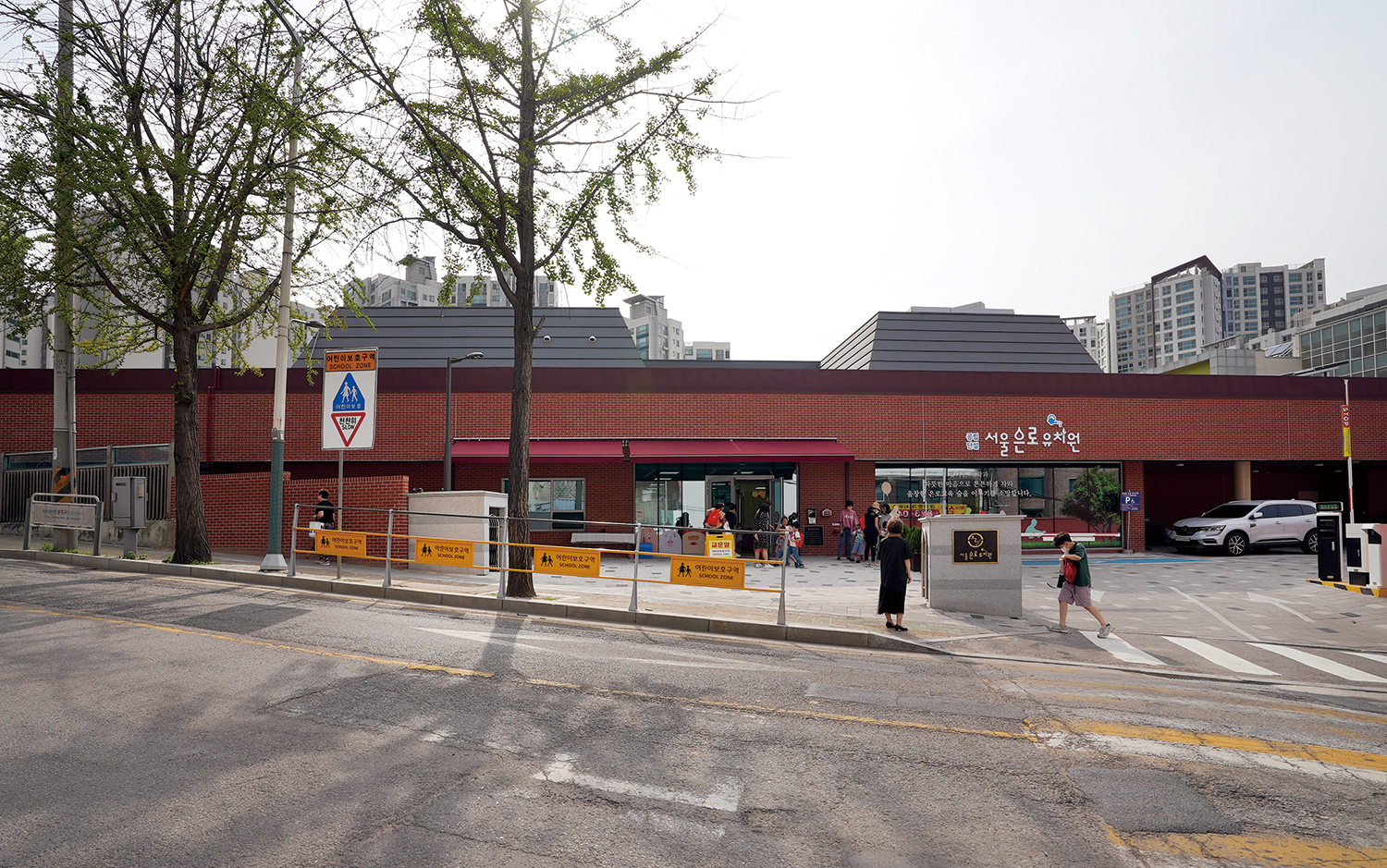
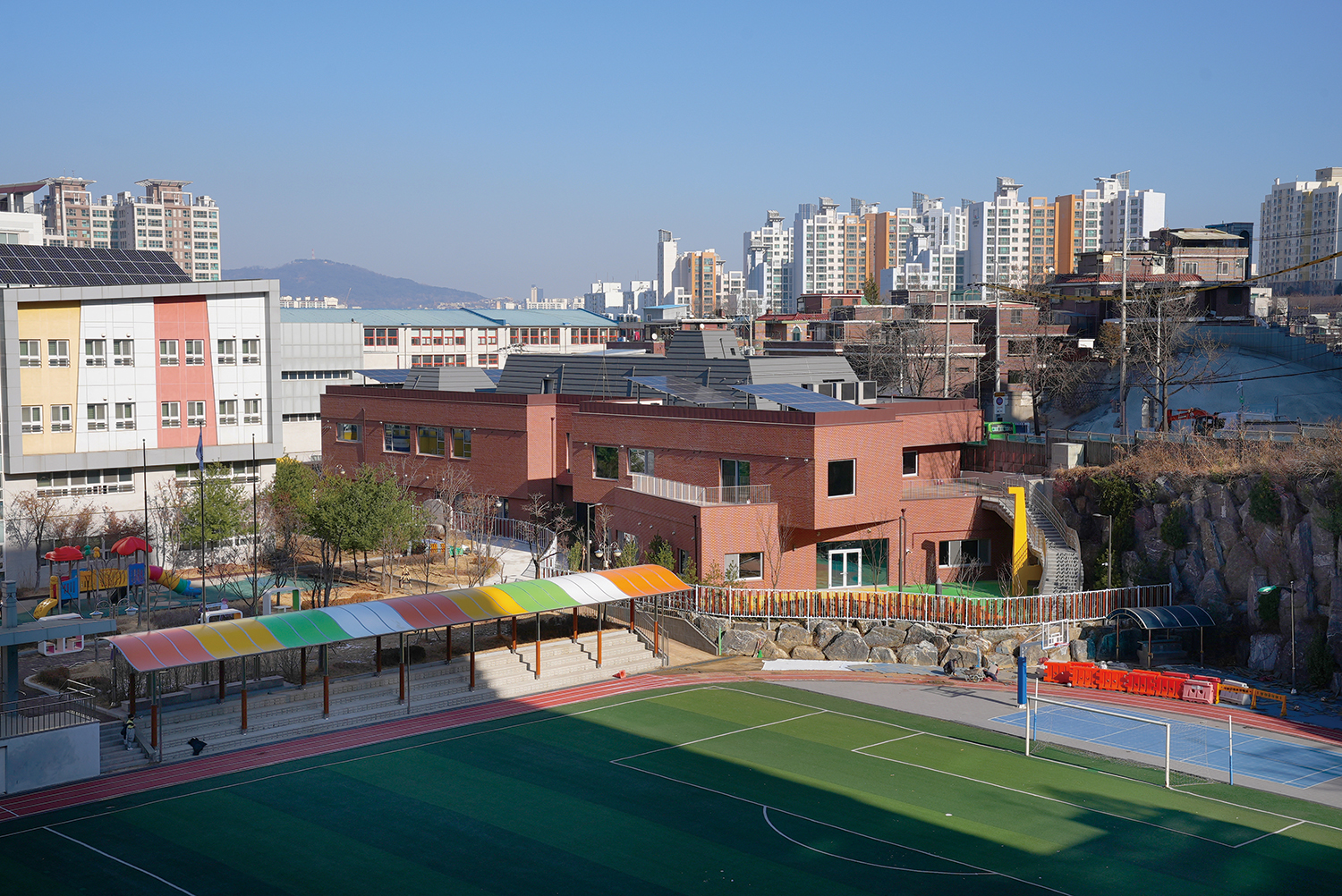

KimNam Architects (Kim Jinhyu, Nam Hojin)
Yoo Seungju
Heukseok-dong, Dongjak-gu, Seoul, Korea
education and research facility (kindergarten)
21,550m²
1,399.95m²
2,306.41m²
B1, 3F
9
12.68m
6.49%
9.89%
RC
brick, coated steel sheet
paint, vinyl sheet
YOON Structural Engineers
Timetech
Keukdong Power Tech Co., Ltd.
S&B Construction Co., Ltd.
July 2020 – June 2021
Sep. 2021 – Dec. 2022
Seoul Metropolitan Office of Education
The Trees Landscape Company





