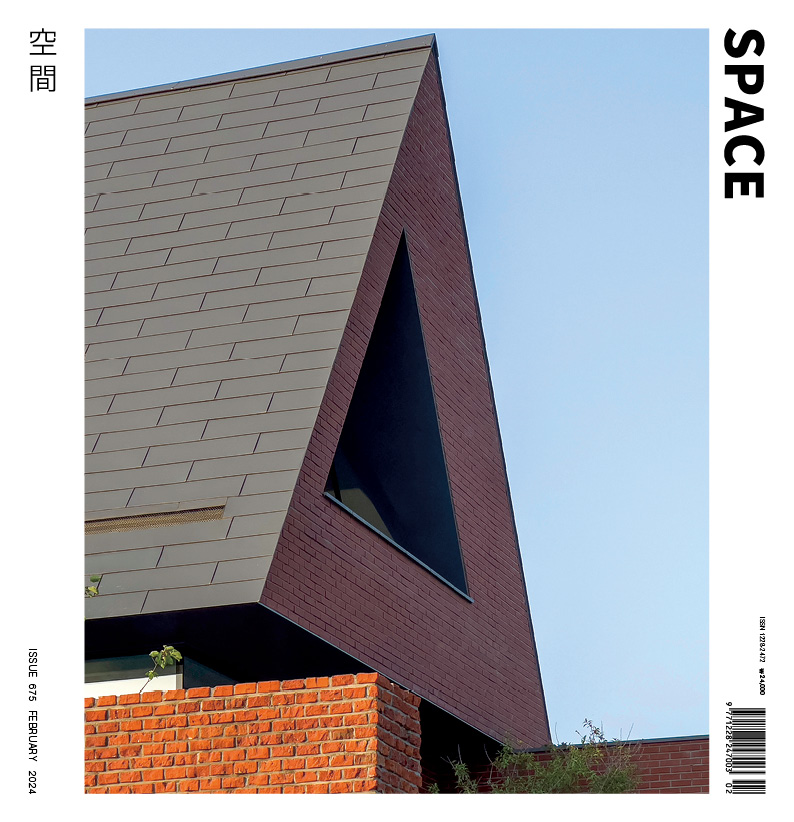SPACE February 2024 (No. 675)

©Kyungsub Shin
The first Hermès store in Korea, which opened in 1997, has been renovated. Located in Hotel Shilla in Jangchung-dong, Seoul, Hermès Seoul Shilla has recently undergone expansion by connecting the ground floor store to the underground level, creating a two-storey space. The interior and exterior spaces have been refurbished. The renovation was carried out by RDAI (artistic director, Denis Montel), a Parisian architectural agency with a long-standing collaboration with Hermès. The agency reinterprets local culture to create designs that are distinct from city to city. For this project, the tiled roofs of the hanok and Dansaekhwa were the key focus.
Considering the desired continuity with Hotel Shilla, located on the Jangchundan site, the façade is composed of a gray-tone ceramic with a hint of blue, and glass skylights were incorporated to allow natural light to flow in. To achieve congruity with the new façade, a canopy was designed in a flat bronze form, adding the impression of a modern hanok. The interior space was designed with refined tones and textures, using the motif of Dansaekhwa. The terrazzo flooring throughout the store has subtle hints of blue and pink, creating a gentle atmosphere and complementing the Faubourg pattern at the entrance. The calming cherry wood furniture adds warmth to the entire space.
The two-storey store is divided into various zones. Upon entering the ground floor, customers are welcomed by subtle Greek-style lighting. Next to the fashion jewelry space, carrés are displayed with silk items. Behind a wooden perforated screen, leather and equestrian goods are showcased. The wall at the right side of the entrance is finished with a Havana-coloured stucco, creating a unified atmosphere across both floors. Meanwhile, a blue-toned carpet serves as a pathway to the menswear section, VIP area, and fitting rooms.
A staircase decorated with the artwork by textile designer Jung Hyunjee leads down to the basement level, where the womenswear section is situated. At the heart of this space is an installation of layers of traditional silk in pale pink and terracotta tones. Reminiscent of the Korean traditional bojagi, the art installation represents a fusion of tradition and modernity. Women’s shoes are displayed to the left of the basement level entrance, while the VIP area and a jewelry and watch zone with leather walls is located at the opposite side. Every space, including the private lounge, is connected to a garden designed by landscape architect Jeong
Wookju (professor, Seoul National University), allowing one to enjoy the natural scenery and the adjacent Namsan Mountain.
On the ground floor, in celebration of the completed renovation, Japanese artist Suzuki Keita showcases new products through window displays, featuring Pegasus and magical wings designed by Suzuki. Additionally, throughout the interior spaces, a diverse array of artworks can be found, including equestrian motif drawings and prints from the Emile Hermès Collection, as well as works by contemporary photographers.





