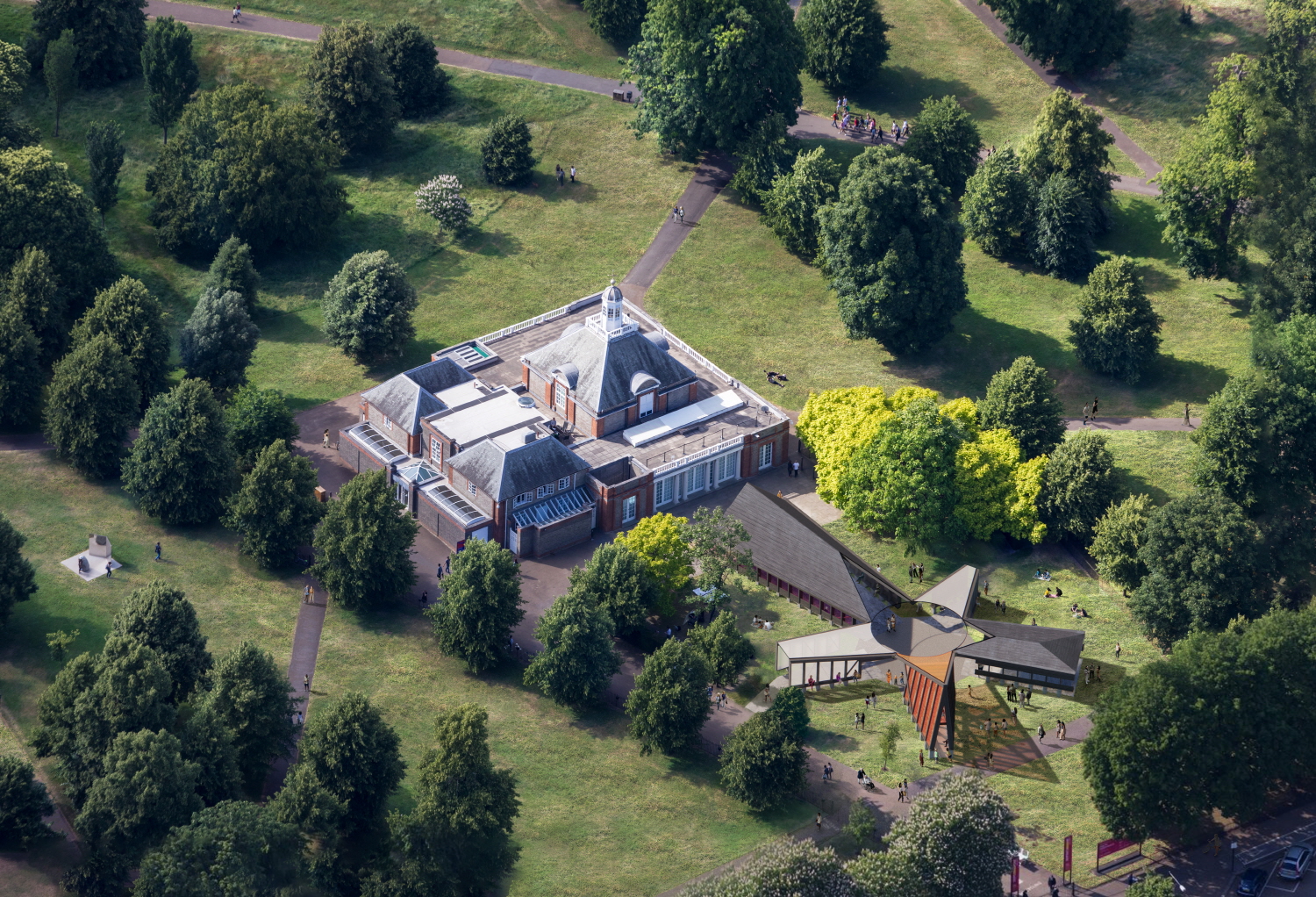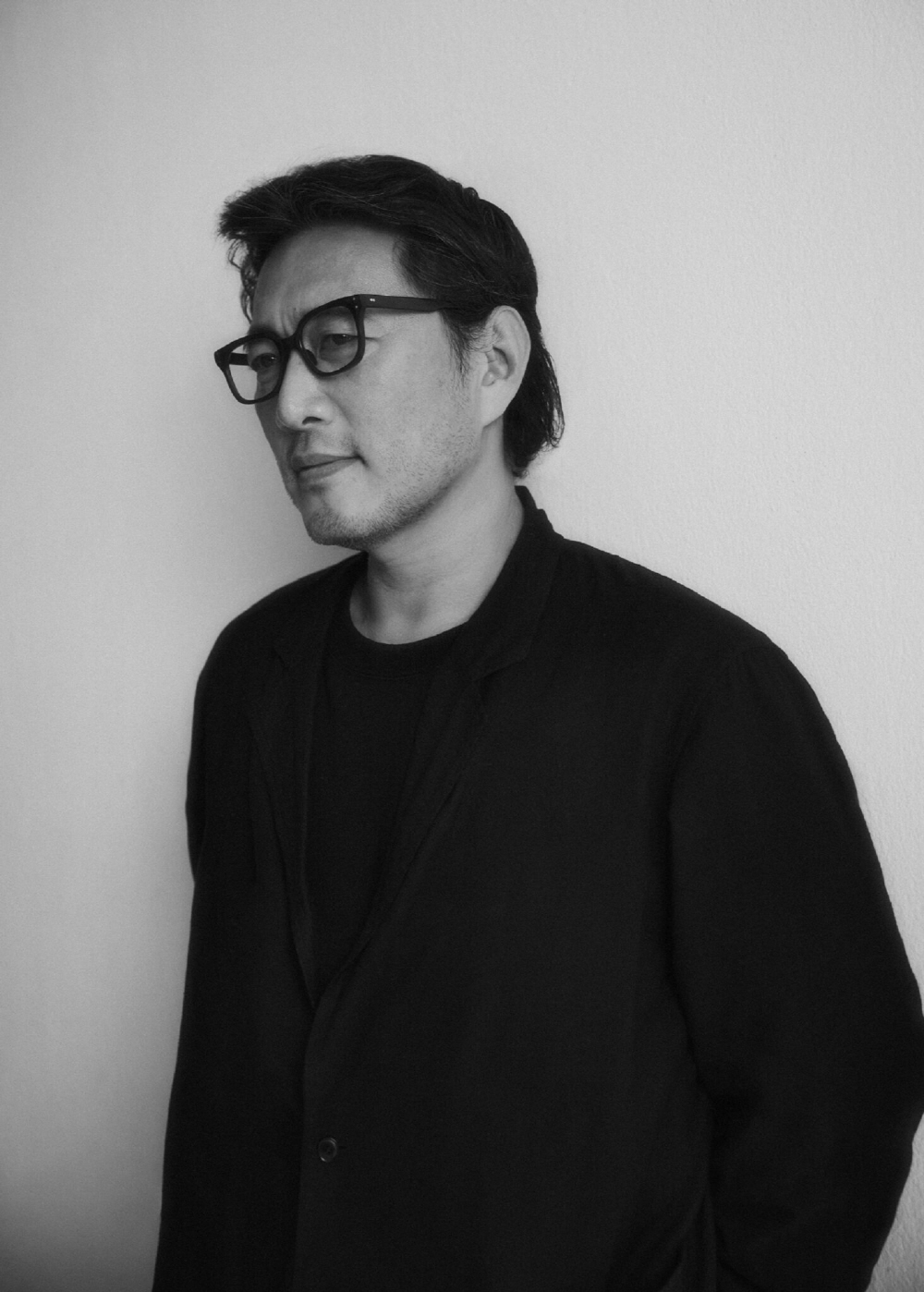SPACE MARCH 2024 (No. 676)

Rendering image of Archipelagic Void ©MASS STUDIES / Image courtesy of Serpentine

Cho Minsuk (principal, MASS STUDIES) ©MASS STUDIES / Image courtesy of Serpentine
MASS STUDIES (principal, Cho Minsuk, hereinafter MASS) has been invited as the architect to oversee the Serpentine Gallery Pavilion (hereinafter Serpentine Pavilion), marking the first time a Korean architect has received this honour (refer to pp. 44 – 93). Since 2000, the Serpentine Gallery has annually invited architects—who, despite not having completed works in the U.K., have distinguished themselves in the international architectural field—to create a pavilion. The Serpentine Pavilion serves as a significant platform for architects to make their debut on the world stage, with previous architects including Zaha Hadid (2000 design), SANAA’s co-principals Sejima Kazuyo and Nishizawa Ryue (2009 design), and Diébédo Francis Kéré (2022 design), who all went on to win the Pritzker Prize after their pavilion designs. Ten years after winning the Golden Lion Award as a commissioner and curator of The Korean Pavilion at the 2014 Venice Biennale, Cho Minsuk once again gains international recognition.
MASS introduced Archipelagic Void consisting of a central circular void reminiscent of a madang (courtyard) and five structures called ‘islands’. This multi-layered work reflects the public nature of Kensington Gardens and Hyde Park, nearby Serpentine South, as well as the history of the Serpentine Pavilion and MASS’s previous pavilion projects. MASS paid attention to the circular forms adopted in most of the previous Serpentine Pavilions and their pavilion projects. This time, they inverted the traditional approach of the pavilion acting as an object, by emptying the centre to create a circular form and extending the pavilion radially.
The five structures composing the pavilion function as ‘content machines’, containing programmes such as a gallery, auditorium, library, tea house, and play tower. The library, in particular, was inspired by the culture of jungja (Korean traditional pavilion). The central area, like a madang, is left empty to accommodate various activities. The spaces between each programme, the centre, and the structures encapsulate diverse citizen-led activities, from individual daily activities to large group events, connecting the front yard’s pedestrian network and seamlessly integrating the activities of the surrounding park and pavilion. Archipelagic Void is constructed using modular wood structures.
Thus, while the pavilion consists of five separate structures, they are combined into a continuous architectural form. Moreover, the wood structure naturally responds to the terrain’s slope and the natural environment of Kensington Gardens. The height of the wooden pillars varies with the slope, and the concrete structures, serving as the foundation, are used for different purposes such as benches that are part of the event space and tea house tables. Other parts blend in amongst the trees or harmonise with existing buildings, integrating into the existing environment, while the play tower with the net structure showcases its presence with a pointed roof and orange colour. Most Serpentine Pavilions, including Zaha Hadid’s first pavilion, are relocated after their summer exhibition period to serve new purposes elsewhere. For example, the pavilion designed by Ito Toyo and Cecil Balmond in 2002 is currently used as a restaurant for a hotel on the southern coast of France. Archipelagic Void is also expected to continue its life on a new site after serving as a venue for live performances, discussions, and civic educational activities at the Serpentine Gallery from June 7 to Oct. 27.





