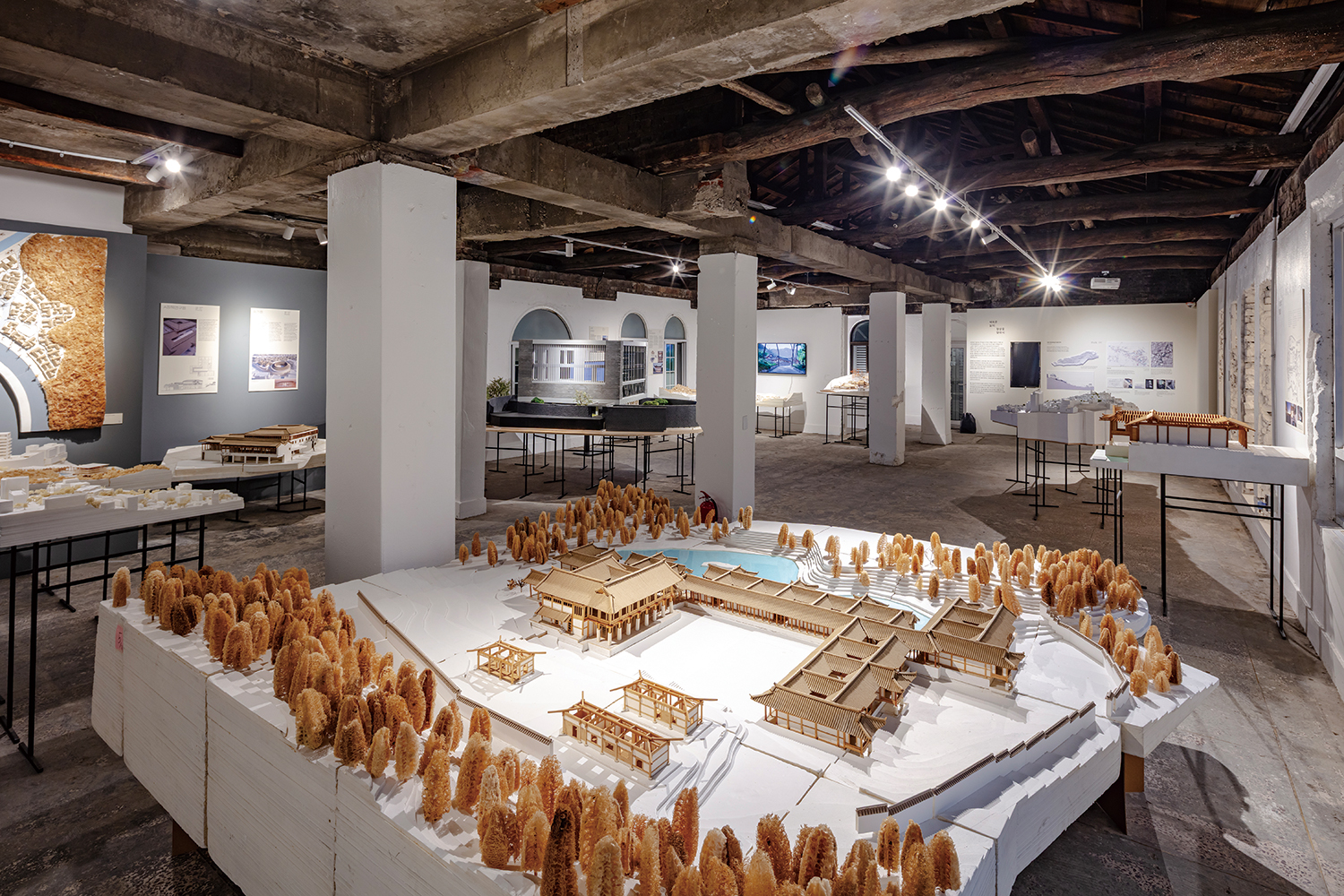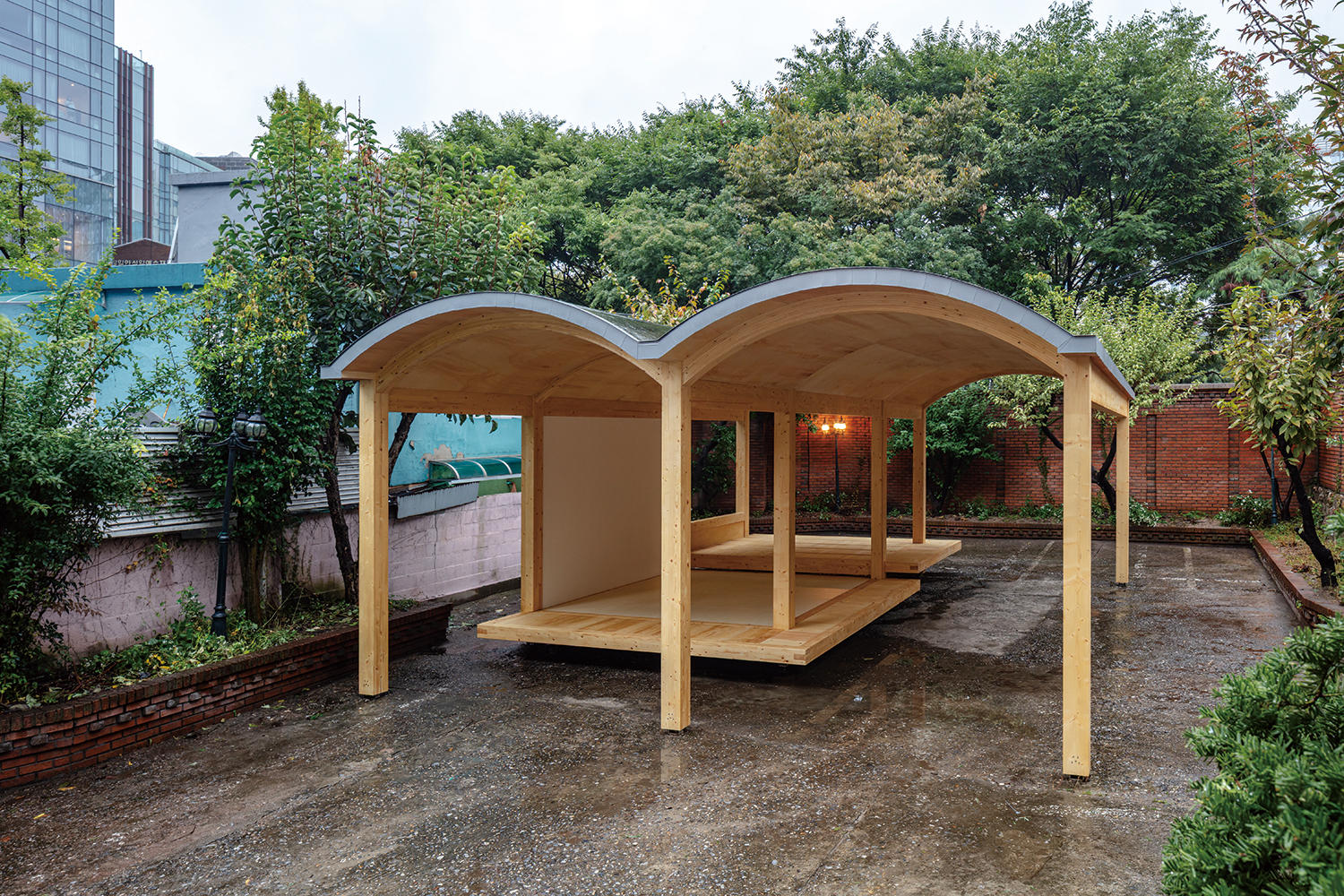SPACE November 2025 (No. 696)

Exhibition view of ‘In search of a new form of life’, located on the third floor ©Chin Hyosook

View of guzi Pavilion, located behind former Goo Yeong-sook Pediatric Hospital ©Chin Hyosook
On Oct. 10, guga urban architecture (principal, Cho Junggoo, hereinafter guga) celebrated its 25th anniversary with the opening of the architecture exhibition ‘fiction non fiction’. The exhibition is on show at the former Goo Yeong-sook Pediatric Hospital in Gyeonji-dong, Jongno-gu, Seoul, a building originally designed by architect Park Kilyong. The title ‘fiction non fiction’ metaphorically contrasts design as ‘fiction’ and urban exploration or site surveys as ‘non-fiction’. This duality reflects guga urban architecture’s design philosophy, which has evolved through the simultaneous engagement in both realms (covered in SPACE Nos. 629, 659).
Under three thematic sections – ‘guga’s Foundation’, ‘Houses Built by guga’, ‘In search of a new form of life’ – the exhibition features a comprehensive archive of guga’s work, including unrealised competition entries and urban fieldwork projects with architectural models, panels, and videos.
The first theme of the exhibition addresses the ‘wednesday survey’ (covered in SPACE No. 636), an urban exploration project that guga urban architecture has continuously conducted over the past 25 years since Nov. 29, 2000, amounting to more than 1,108 visits to date. One of the highlights of this theme is the survey on courtyard houses in the Wangsimni factory site, displayed on the second floor. These surveys conducted in 2002 and 2009. illustrate the importance of the wednesday survey in shaping guga urban architecture’s architectural philosophy. The courtyard houses were built within a factory in Wangsimni that was left with only its exterior walls. After the factory’s roof was destroyed by fire shortly after the war, refugees moved in and constructed homes within it. Despite the complete absence of internal divisions, the refugees built rooms with minimal dimensions, about 1m while allocating more space for larger courtyards. Architect Cho Junggoo realised that, even in the absence of spatial restrictions, people intuitively built in accordance with an archetypal spatial consciousness. From this, he came to believe that one must carry forward a lineage of living centred around the courtyard.
The second theme begins with an introduction of the Seodaemun Hanok (1958), where he has lived and which he considers as the starting point of his architectural journey. This resonates with his attitude towards architecture: design based on the lives of people captured through urban surveys. The essence of this Seodaemun Hanok is deeply embedded in guga’s later works. For example, the cross-section of the Tosan-ri Guest House (2016) references the height and shape of the Seodaemun Hanok. Similarly, the open-air bath at the Hanok-hotel Ragung (2007), featured in the third themed section, was inspired by a memory of playing with children in the courtyard of that same house. The sky seen from the pool in the courtyard felt uniquely personal, as if it belonged to no one else. At Hanok-hotel Ragung, the architects tried to bring his personal experience to share with others.
The third pavilion, guzi Pavilion (2025), is installed in the parking lot of former Goo Yeong-sook Pediatric Hospital which now used as the exhibition venue. guzi Pavilion is based on the arched structural modules previously employed in Chollipo Arboretum Plant Center (2017) and Sannam-dong Pagoda Tree House (2023). The left module of the pavilion adopts a traditional three-bay house layout, consisting of a kitchen, a room, a wooden floor (maru), and a courtyard. The right module has been intentionally left open, referencing the extended eaves commonly found in rural Korean houses. By integrating the beamless arched roof into the familiar configuration of the urban hanok and other residential typologies, the pavilion preserves the essence of a hanok while enhancing daylight and spatial qualities. guzi Pavilion will host various programmes related to the exhibition. The exhibition runs until Nov. 11.





