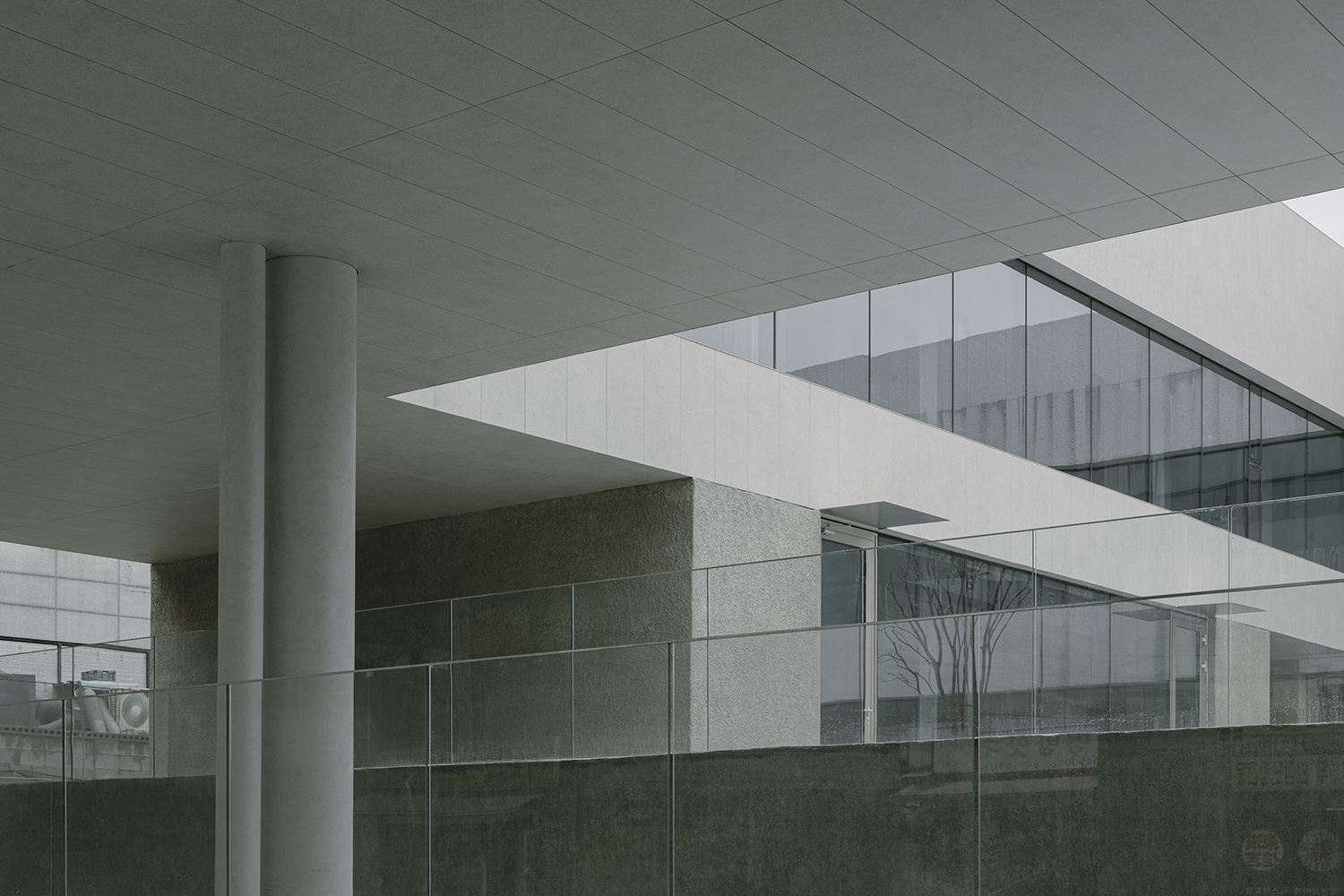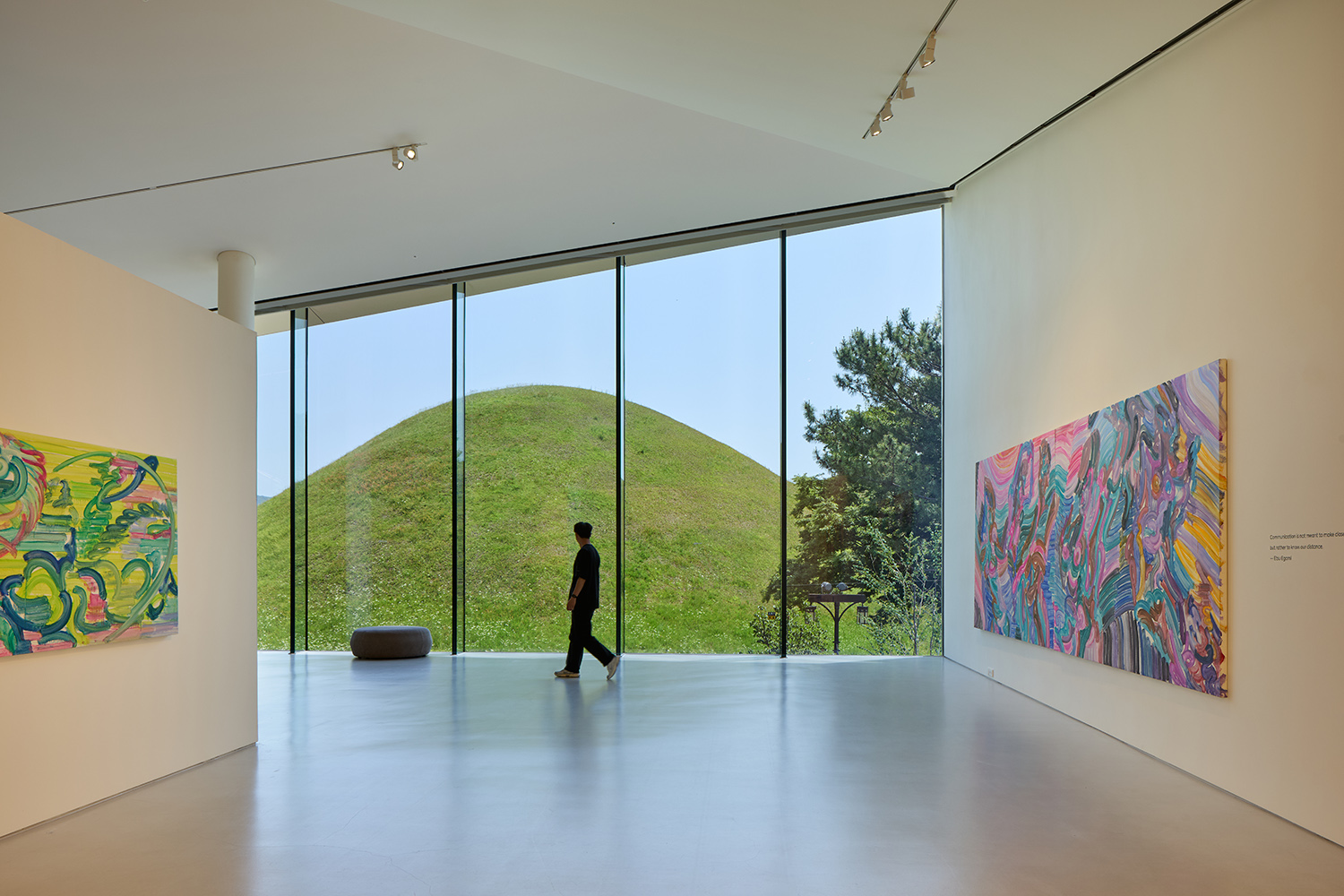SPACE November 2025 (No. 696)

Geumchon Oulim Centre by 818 architects. ©Lee Yongbaek

OAR Art Museum by Hyunjoon Yoo Architects. ©Roh Kyung
The winning projects in the 2025 Korean Institute of Architects Award have been announced. A total of 72 entries were submitted for the 48th KIA Award this year, and seven works were selected. The jury, composed of Jeong Jaeheon (professor, Kyung Hee University), Nam Jungmin (professor, Korea University), Park Yeol (professor, Kwangwoon University), Lee Sangyun (professor, Yonsei University), and Jung Seungkwon (co-principal, BAUM URBAN ARCHITECTS), stated that their evaluative criteria were based on four key perspectives: interpretation of the site, use, new approaches, and completeness.
Among the seven winning projects, the following two clearly demonstrate a thoughtful interpretation of the site. GAENGGO_BANJIHA (2024), designed by eSou Architects (co-principals, Kim Hyunsu, An Youngju), is a concrete box structured across three different levels that follow the natural slope of the site. Despite its compact footprint, the box creates a rhythmic spatial experience through the interplay of light and shadow, and between openness and enclosure. Another notable project is Isabu Dokdo Museum (2022, covered in SPACE No. 662) by Simplex Architecture (co-principals, Park Chungwhan, Song Sanghun). This work successfully expresses both the locality and historicity of the site. Based on the historical reading of Yukhyangsan Mountain that was once an island and its surrounding landscape, four fragmented volumes are positioned on the layers of past and present topography. This disposition generates a variegated space in between and reveals the original site conditions.
Under the second criterion, ‘use’, two remodeling and urban regeneration projects stand out. Geumchon Oulim Centre (2024) by 818 architects (co-principals, Lee Jungmin, Go Eunbi) is a remodeling project that transforms the former courthouse and registry office in the historic district into a public facility. By extending parts of the building that face the street and carve out a courtyard space in the middle, the project not only creates a stronger connection with the urban fabric but also opens the site to local residents.
Another project called Project Re\Turning Gunsan (2025, covered in SPACE No. 694) by ISON Architects (principal, Son Jean) is a blockscale urban regeneration project in the historic district of Gunsan. Instead of merely restoring it to its original state, the project pictures a new communal structure for the post-regeneration era. The result reflects the shared aspirations and ideas of both architect and client. Vacant spaces are now activated across a range of cultural programmes, and a previously incoherent space has been reanimated through adapting to new structures and materials.
A project that truly exemplifies a ‘new attempt; is Mega Floor (2024, covered in SPACE No. 685) by stpmj (co-principals, Lee Seungteak, Lim Mijung). This office space for the AI industry is freed from the conventional layout where workspaces are arranged along an exterior. Rather, it centres around an L-shaped core, placing workspaces on the northeast side and shared spaces, optimised for daylight and openness, on the southwest. The elevations directly reflect this dual composition. The north and east façades articulate the workspace through a rhythmic order of columns, while the south and west façades reveal the dynamic character of the shared spaces through projecting slabs and multi-level sections.
Lastly, Amsa-dong House (2025) by myarchive (co-principals, Kim Daehyun, Lee Heimin) catches the eye for its completeness. To achieve both the blocking of unfavourable visual interference from neighbours and extending the desired internal visual connection, the architects stacked private box-like volumes and wrapped them with a shell featuring openings toward the city. A public space was inserted between the shell and the internal volumes, allowing the interior to feel more open and spacious despite the building’s privacy-oriented design. Meanwhile, OAR Art Museum (2025) by Hyunjoon Yoo Architects (principal, Hyunjoon Yoo) demonstrates a sophisticated application of contemporary architectural vocabulary within Gyeongju’s historical landscape. Highly reflective glass clads the exterior façade, mirroring the adjacent ancient tumulus. Inside, frameless glazing offers unobstructed panoramic views. A sequence of stainless-steel mirrored surfaces further reflects and reframes the scenery, turning the landscape itself into part of the exhibition experience.
The exhibition and award ceremony for the three category winners took place at Nodeul Island from Oct. 21 to 25, as part of the 2025 Korea International Architecture Festival.

1




