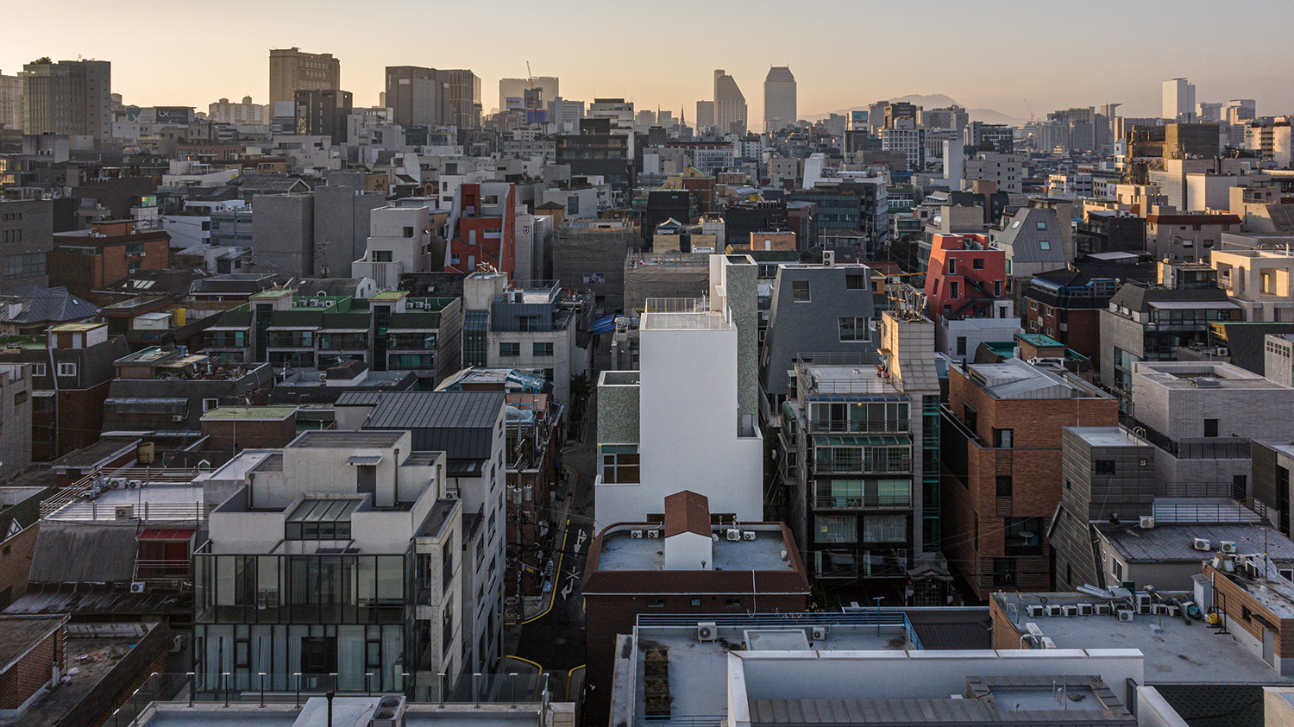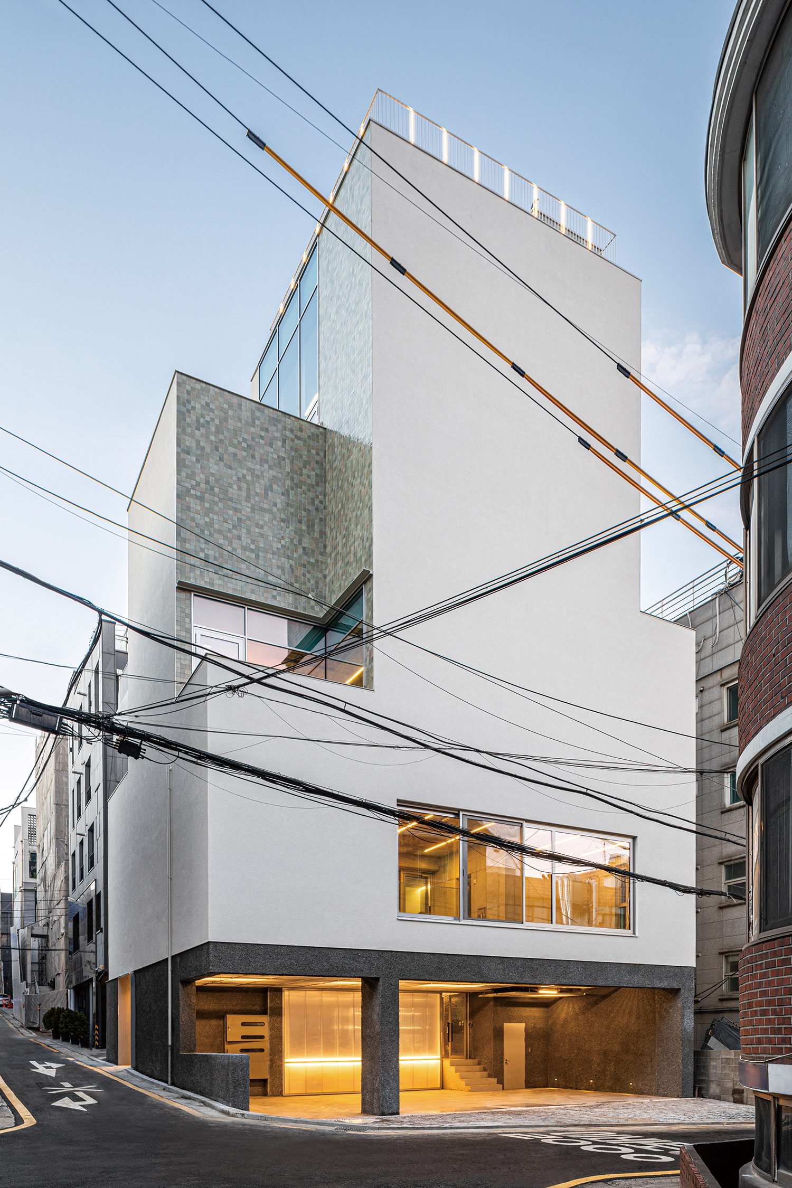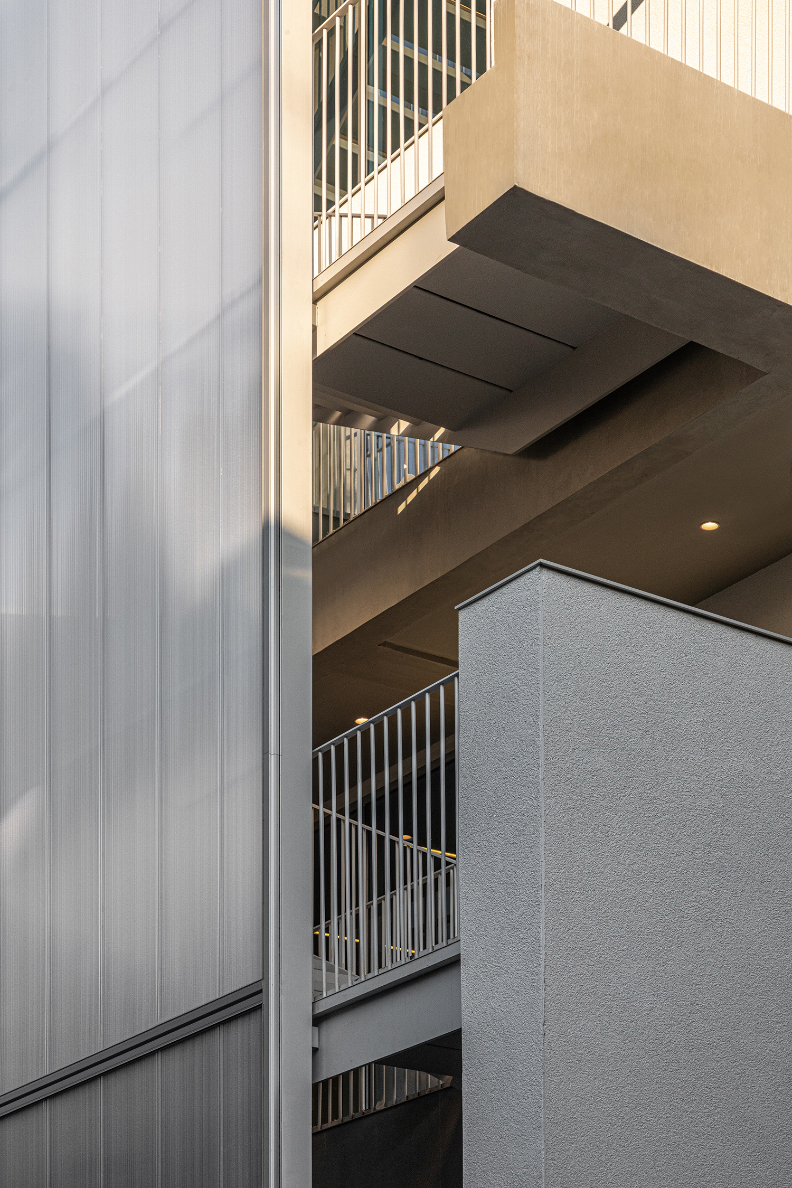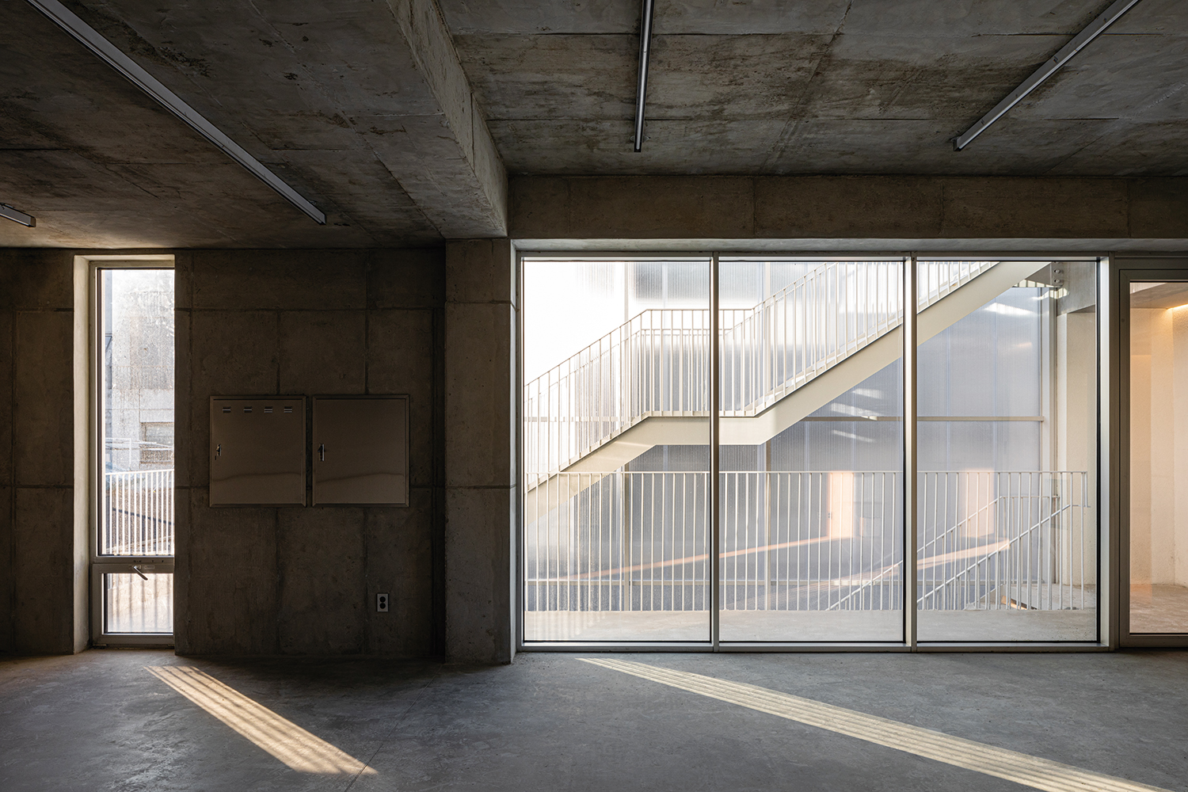SPACE April 2024 (No. 677)

On Creating a Corner of Our City
NNHN73 is located on a corner site at the intersection of back roads in Gangnam’s mega-block. The neighbourhood has seen a boom in new construction in recent years following the Coronavirus Disease-19 pandemic, filled with a series of buildings with distinct design intentions. The project sparked our interest in the way it dealt with corners of buildings and our city. The context of the neighbourhood with its spectacular buildings competing in the building rental market led us to adopt a strategy of minimal openings. The outstanding white façade has been articulated to be read as a continuous plane along the corners. We wanted the white walls, finished with the Sto outside insulation system, to offer the experience – in the midst of buildings finished with various materials – of the moment one takes a breath. The lower part is finished with rough stonecutting to create a distinct horizontal base, and the white wall body of repeated distinct geometry is placed on top of it makes its presence felt. Skylights were visually hidden as much as possible so that the white wall could be fully revealed.


The building volume enclosed by white walls creates another corner within the site. The intention is for functionality, which stems from the recent trend in the rental market of neighbourhood living facilities where terraces, which provide private outdoor space, are directly linked to the value of a building. To create a small, independent terrace on each floor of NNHN73, the corners of the building are folded inward to create concave corners. The inwardly folded sides are finished with small green tiles to contrast with the white walls that meet the urban street. The Sto finish and the tile finish have been concealed with joint members that reveal the separation between materials, creating an abrupt juxtaposition between two walls with different intentions, to be read as if part of the building has been cut away and hollowed out. The sides of building’s vertical circulation and daylight level are concentrated on the south side of the site which is not visible from the corners. The staircase had to be located on the south side of the building, so steel framing was used to avoid a heavy concrete structure. The steel staircase of woven lightweight linear members leaves many sections open and allows light to penetrate each floor.


Cho Yoonhee (GUBO Architects) + Hong Jihak (Chun
Cho Eunhye, Cho Bongjun, Lim Euihyun
Nonhyeon-dong, Gangnam-gu, Seoul, Korea
neighbourhood living facility
189.37m²
111.98m²
618.49m²
B2, 5F
5
21.6m
59.13%
190.19%
RC, steel frame
Sto
exposed concrete, concrete polishing
GON Structural Engineers
Doohyun
MK Chunghyo
LAAU Group Corp.
Dec. 2021 – July 2022
Oct. 2022 – Feb. 2024





