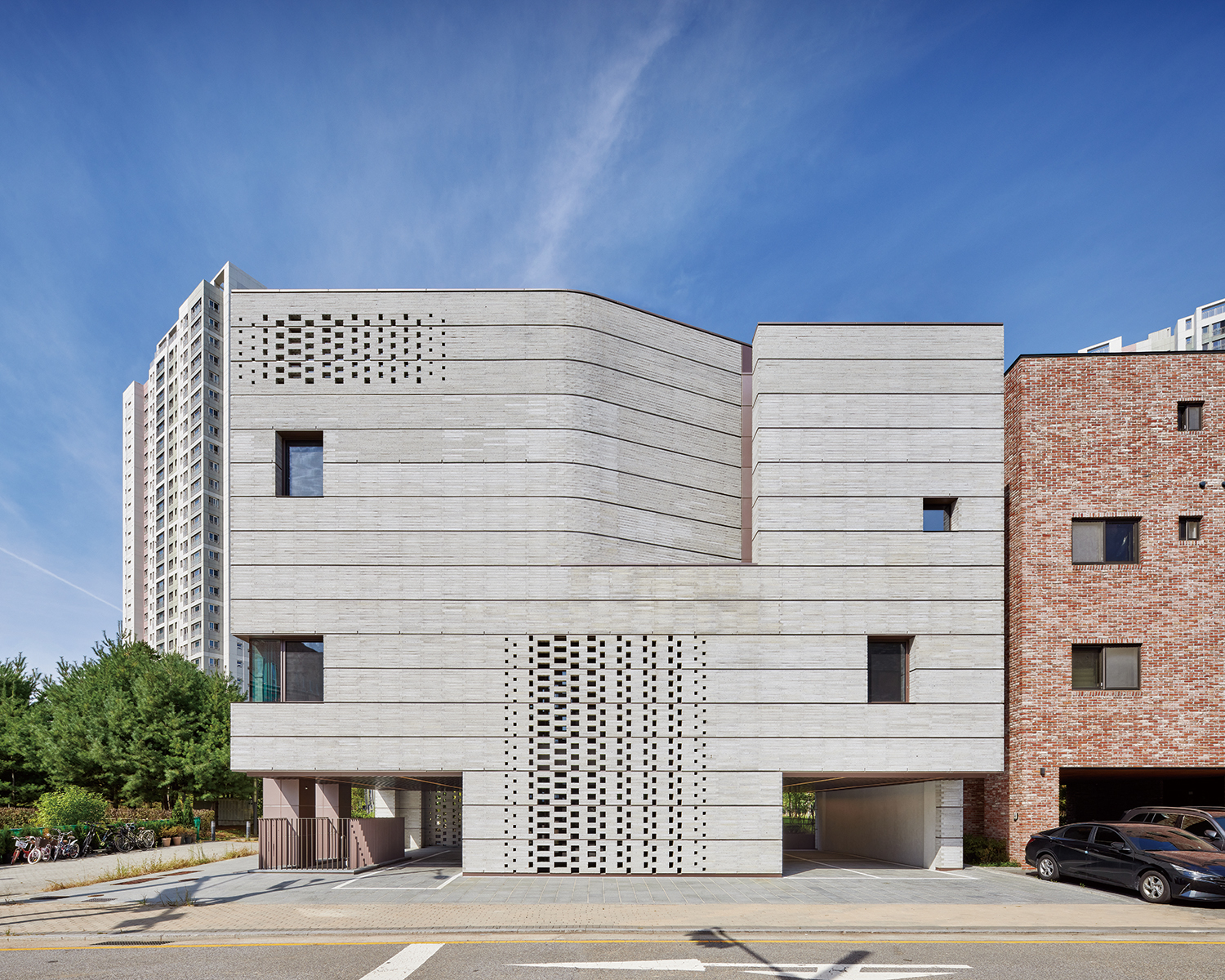SPACE April 2024 (No. 677)

A New Urban Vista at the Park’s Entrance
The Misa Nuri Park, threading through the Misa Gangbyeon Town in Hanam-si, functions as a verdant spine that connects the Misa Lake Park with the Hangang River. The site sits at a corner poking from the east side of the park. The building envisioned as both a dwelling for father-and-son generation family and a sound studio for the homeowner, began with the idea of inviting the park scenery as a function of the entrance of the park. The intent of the design aimed as a gate of the park, and welcoming neighbours by pushing the building one step back from the construction line on the south side of the property, which expands the park toward the town. The ground floor is carved out all areas except for the parking and the basement sunken area, and the western side, abutting the park, has been landscaped to extend the territory of the existing park. The elevated ground volume also functions as a part of the urban scenery at the park’s entrance. The intention was to provide an unobstructed view from the street to the park through the cleared front yard, aiming to visually widen the parkland vista at the ground floor of the building. Additionally, linear lighting between metal louvers on the ceiling of the ground floo...

Kim Dongil (Kyung Hee University) + I.f Architect
Kim Hyojung
25, Misagangbyeonbuk-ro 85beon-gil, Hanam-si, Gye
single house
325m²
161.29m²
483.76m²
B1, 3F
6
13.6m
49.63%
88.16%
RC
brick, Low-E glass, aluminum sheet, stone tile
paint, porcelain tile, wood flooring
Seoul Structure
Doohyun M&C
Daekyung Electric Engineering
Sungjiwoo Construction
Apr. 2020 – Jan. 2021
Mar. 2021 – Aug. 2023
Kim Donghan, Kim Minho





