SPACE July 2025 (No. 692)
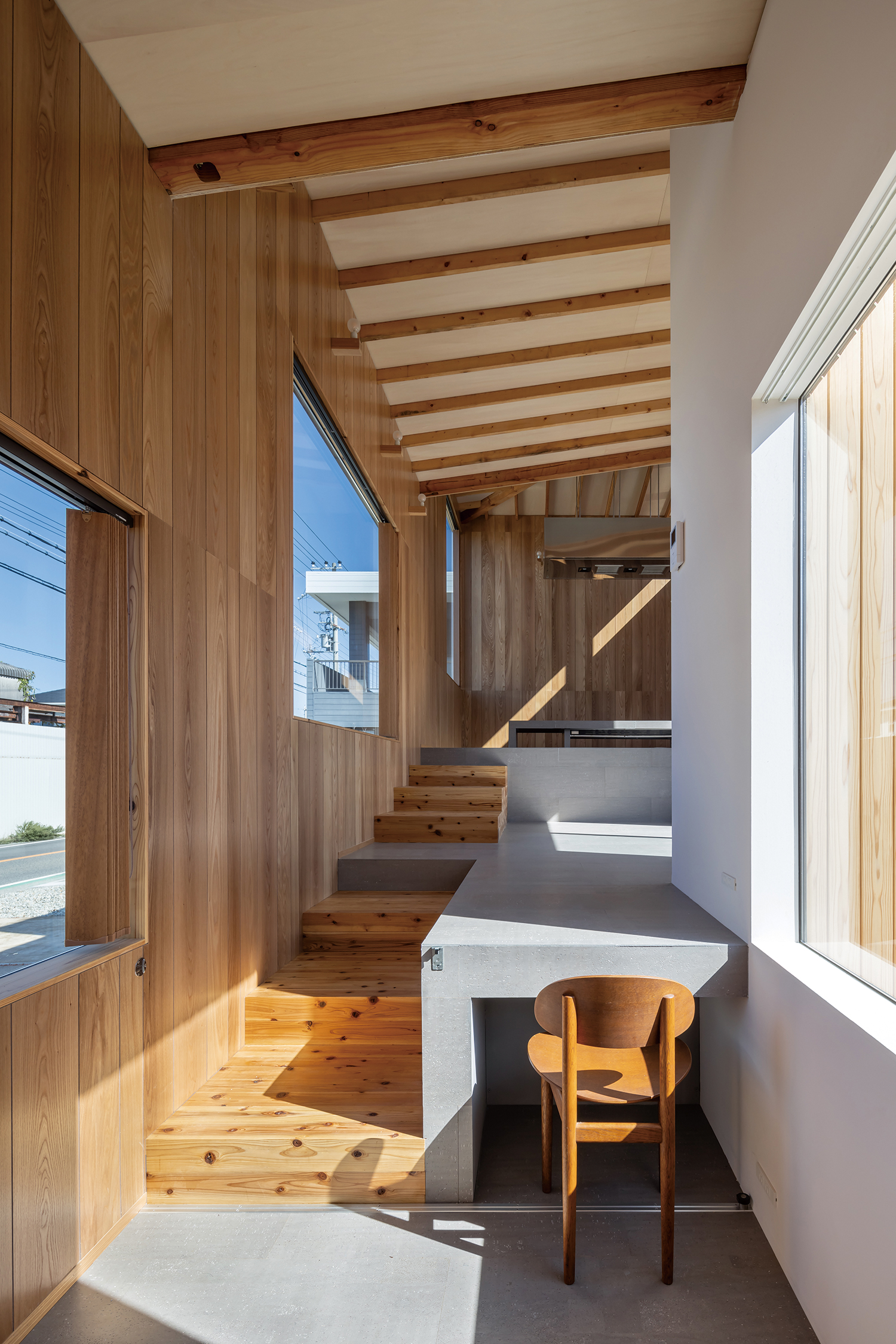
interview Kawaguchi Hiroto principal, 1110 Office for Architecture × Youn Yaelim
Youn Yaelim (Youn): This project is about a rental house built on the shores of Awaji Island for dogs and humans. For whom and for what purpose did the client commission this project?
Kawaguchi Hiroto (Kawaguchi): The client envisioned a rental villa where dog lovers could spend a slow, nature-filled time together with their dogs. They imagined a space in which both humans and dogs could coexist comfortably and freely. Their focus was not only on comfort and functionality, but also on creating an experience capable of reflecting the energy of the site itself—offering something truly unique to this location.
Youn: Recently, Awaji Island has undergone radical changes due to late urbanisation. What kind of landscape characteristics does the island now have?
Kawaguchi: Awaji Island is currently undergoing a period of transition marked by rapid, tourism-led development. In particular, the northern part of the island – where this project is located – has seen an influx of theme park-like facilities. Quiet rural villages are becoming increasingly commercialised. The seafront landscape in front of the site is still untouched, but its future remains uncertain, as new developments are often inserted without regard for the surrounding context.
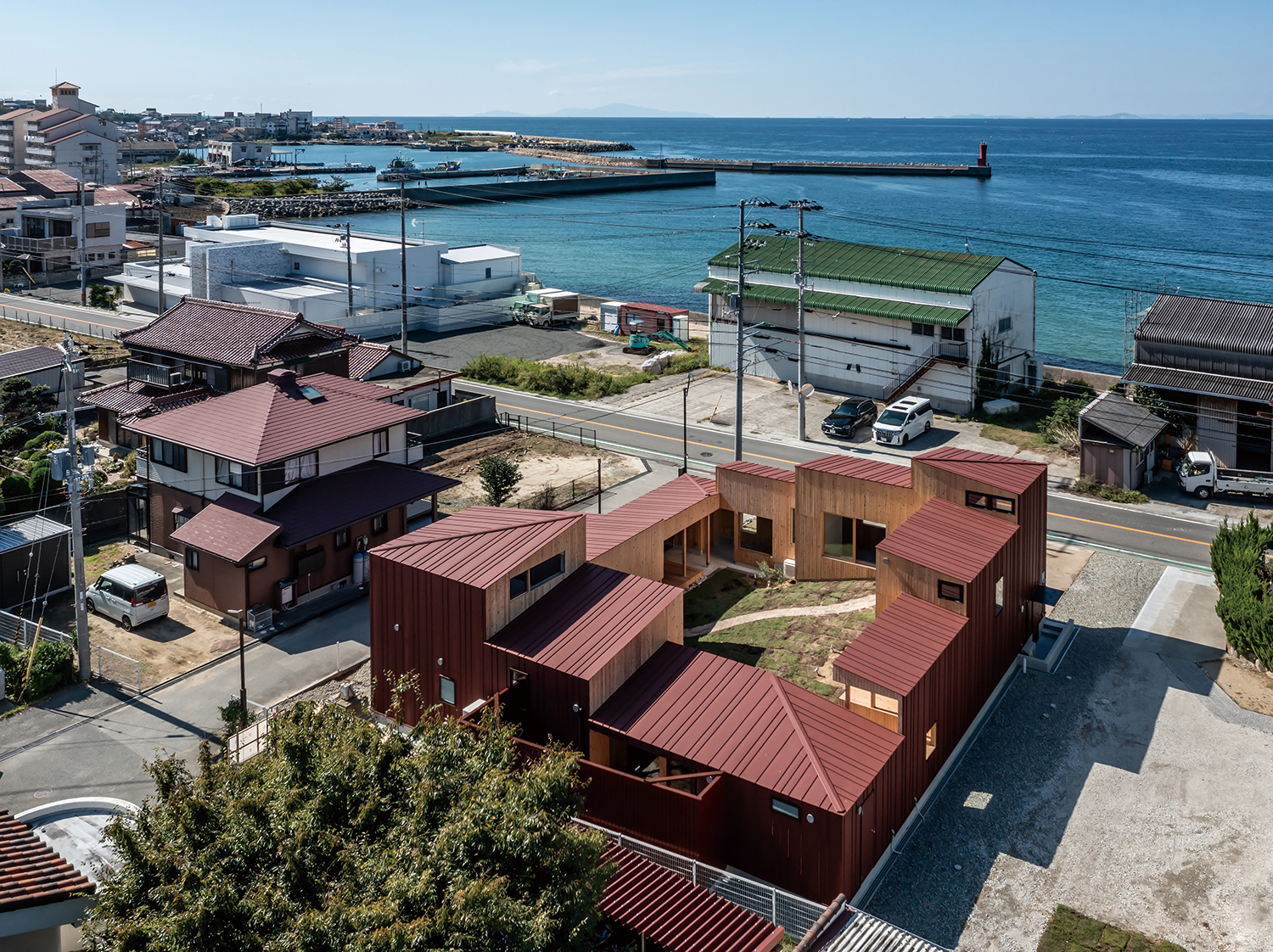
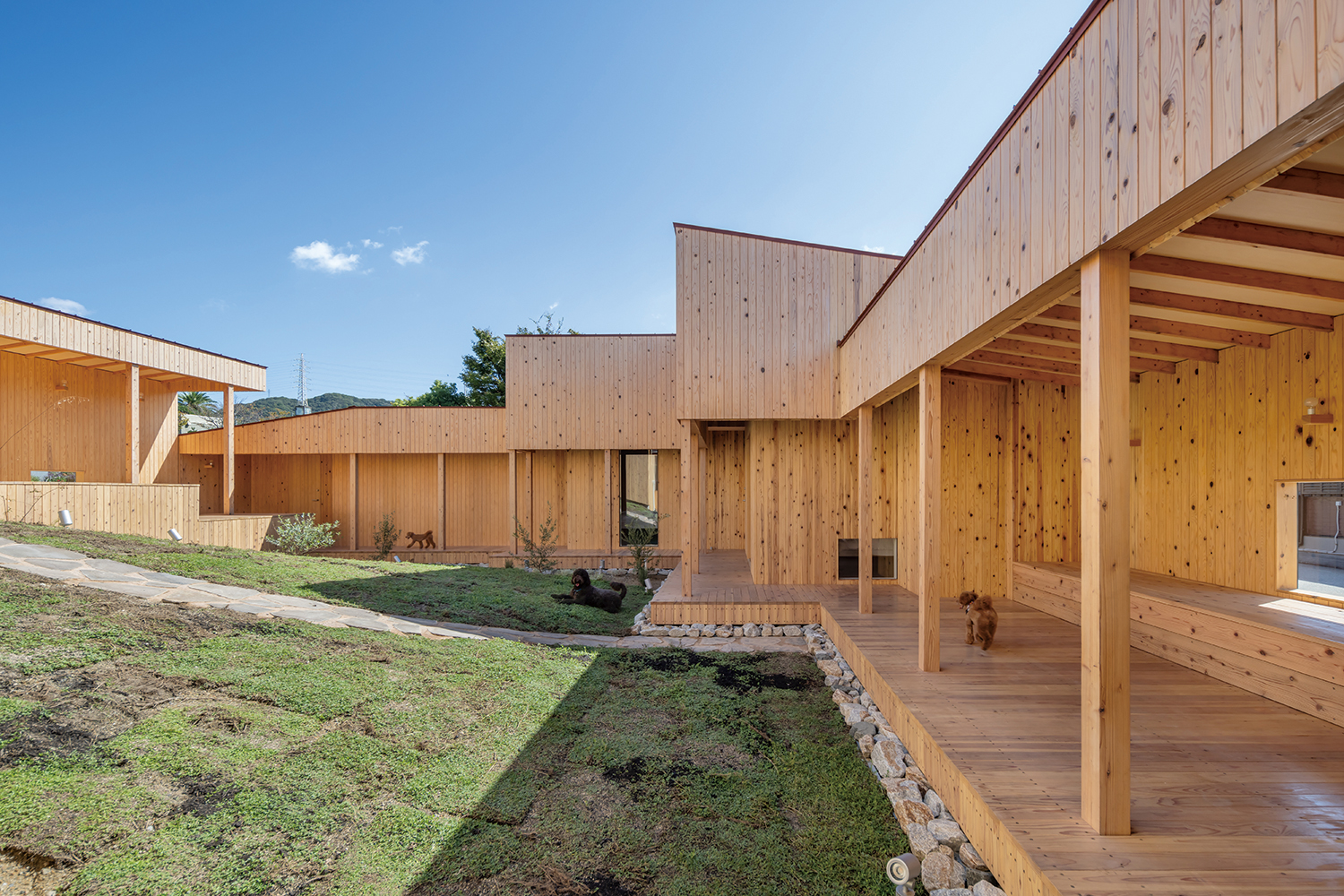
Youn: What is your opinion as an architect regarding these changes, and how did you approach the project in response to this situation?
Kawaguchi: As an architect, I see both opportunity and risk. While such development brings economic opportunities, it also risks disrupting the delicate balance of the island’s rural identity and ecological qualities. We must be careful not to overwrite or erase the existing context with exclusive or insensitive solutions. I believe architecture should mediate between preservation and change—gently accepting transformation while subtly maintaining the essence of place. Necklace Villa was conceived as a kind of architectural counterpoint to the wave of indiscriminate tourist development. Like the contrapuntal technique in music – where multiple independent melodies harmonise into a greater whole – we aimed to overlay the island’s rhythms (its topography, climate, and tempo of life) rather than import a standardised tourism model. In doing so, the architecture invites guests to rediscover both the qualities of the region and its modern potential.
Youn: You went for a square-shaped floor plan that embraces the gentle hills and terrace in response to the surrounding conditions. The ground floor plan gradually undulates up and down in terms of its height level from 0m to 2.2m. Were the stepped design and the courtyard’s hilly feature the original site conditions, or were they deliberately created?
Kawaguchi: We created a new ‘architectural topography’ on what was originally a flat site. The stepped terrain was deliberately introduced to create a sense of visual openness towards the sea while distancing the building from the roadside. All spaces are continuously connected and there are no clearly distinguished floors. What separates the rooms are not walls but their different heights. It also allowed people and dogs to coexist without relying on walls to define boundaries. This ‘architectural landscape’ addressed both environmental and programmatic needs, while offering a series of spatial experiences. The building volume responds to the contours and neighbouring context, while the interior space unfolds as if walking gently over hills. From a higher point, the sea is fully visible to the guests, while from a dog’s lower perspective, cars are hidden from view. Instead of relying on fences or gates, the building itself acts as a ‘thick, semi-transparent boundary’ that filters and frames views—revealing only select scenes such as the stars, sunsets, cherry trees, or transmission towers, while blocking unwanted views from neighbours.
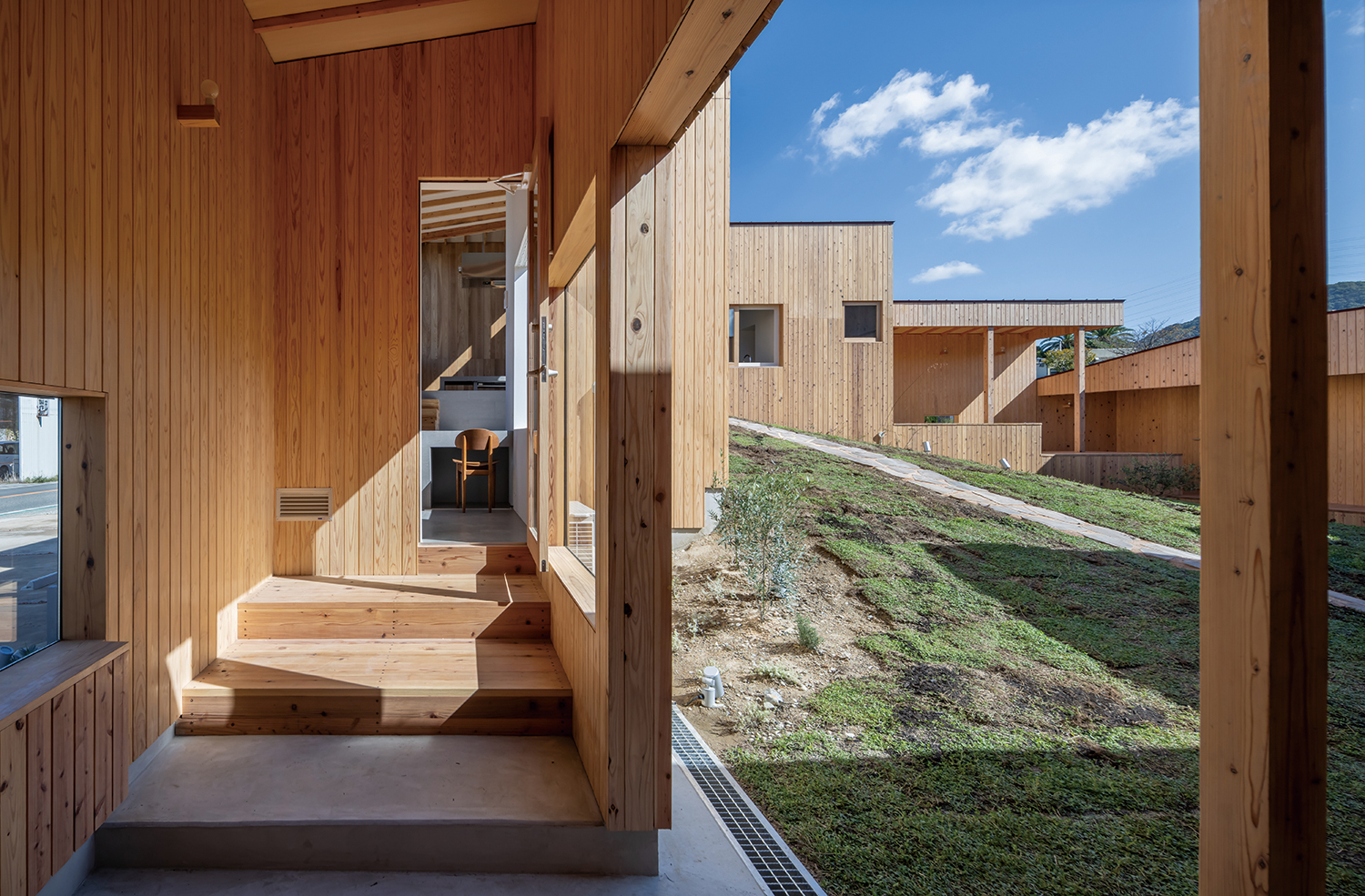
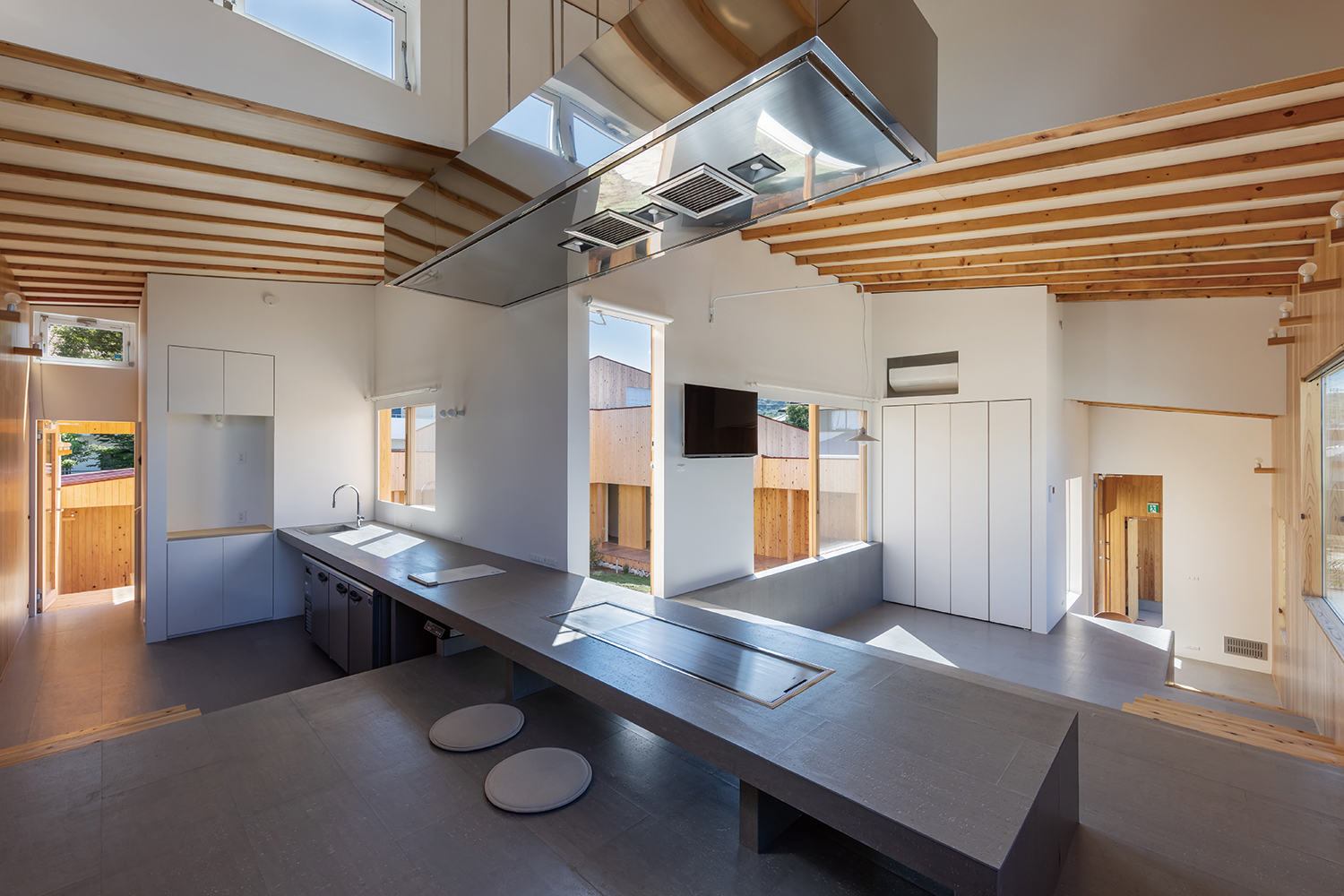
Youn: I would like to know how you used the openings to block out the outside roads and neighbouring houses while drawing in the sea and sky and actively connecting the interior spaces.
Kawaguchi: Each opening was designed with careful consideration of height, angle, and placement. Openings facing the sea are large, but a low parapet blocks the line of sight for dogs, helping them stay calm around passing vehicles. High windows frame the park’s greenery and the sky, while openings on the neighbouring side are kept minimal for privacy. Sliding doors facing the courtyard are more open, allowing for porch-like engagement with the outside. All of this was fine-tuned through visual simulation from both human and canine perspectives.
Youn: What did you consider as you were adjusting the continuous spatial sequence and the floor height?
Kawaguchi: We considered movement, sightlines, and comfort for both humans and dogs. By gently shifting the floor levels, we could define zones without the need for walls. Dogs naturally move and rest in sunny or shaded spots, and the varied floor heights support this behaviour. For humans, the sequence encourages movement, while offering pauses for dogs. Aligning sightlines across different species’ eye levels was key—for example, what is just a step for a human may be a wall to a dog. This difference was explored and celebrated in the design.
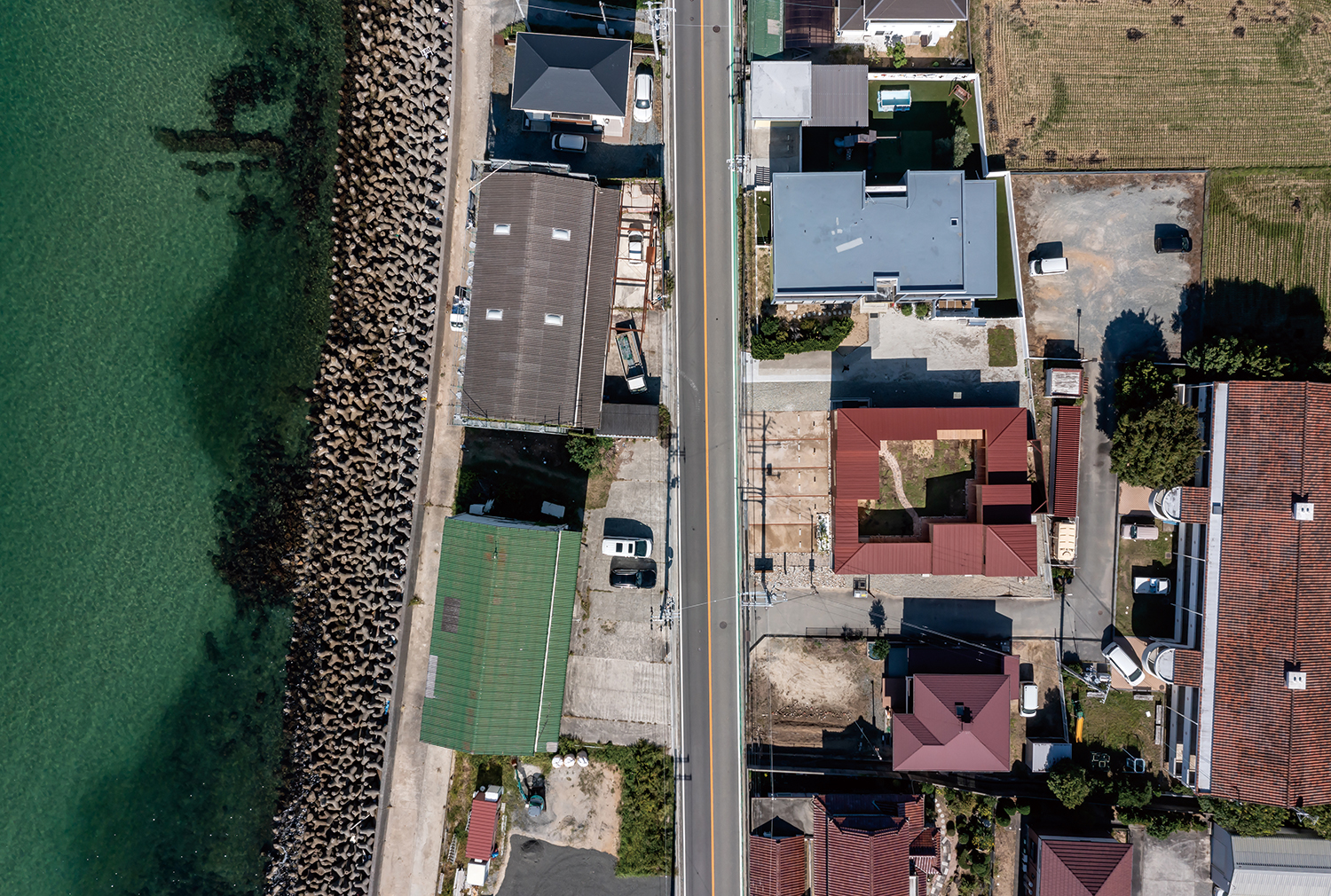
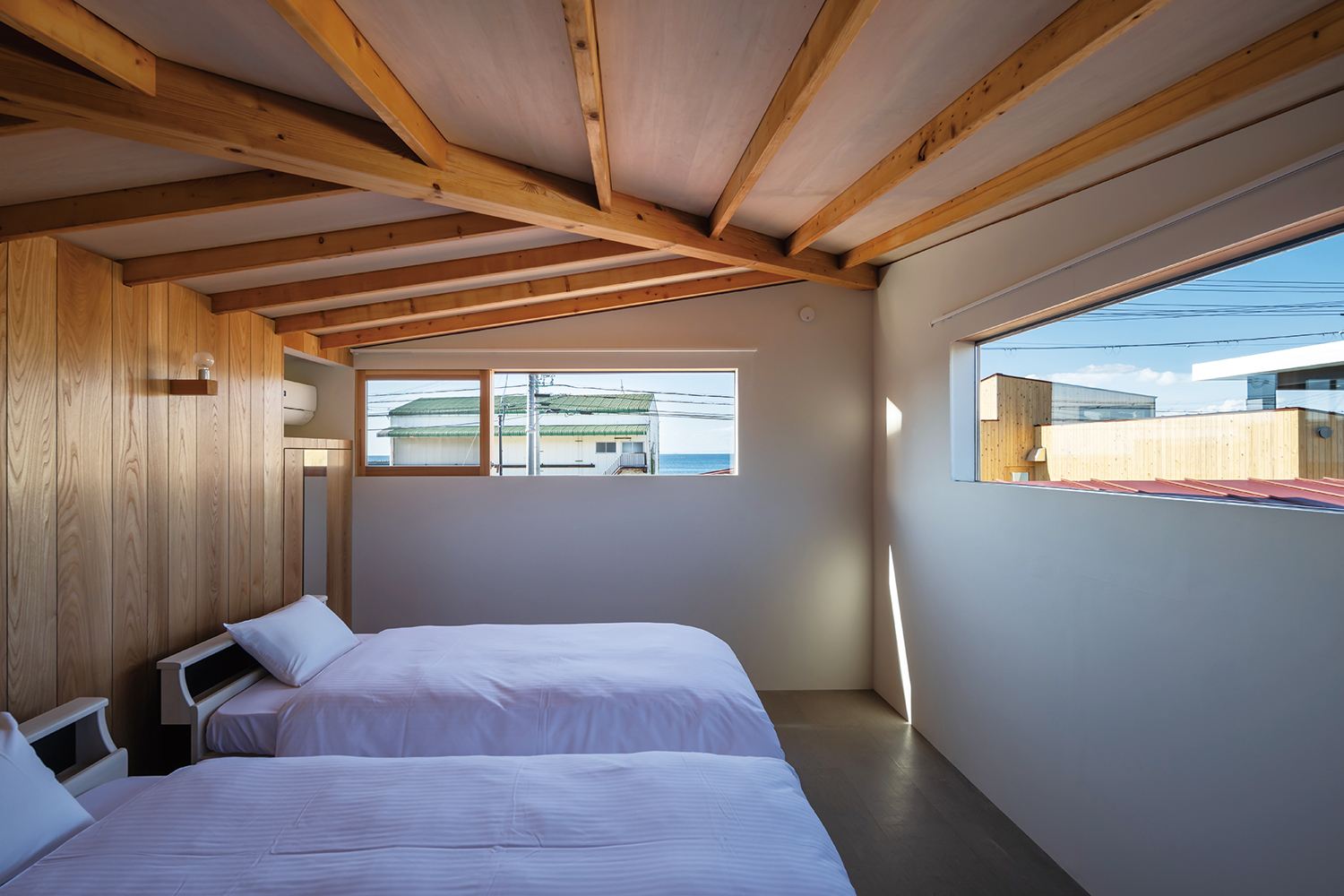
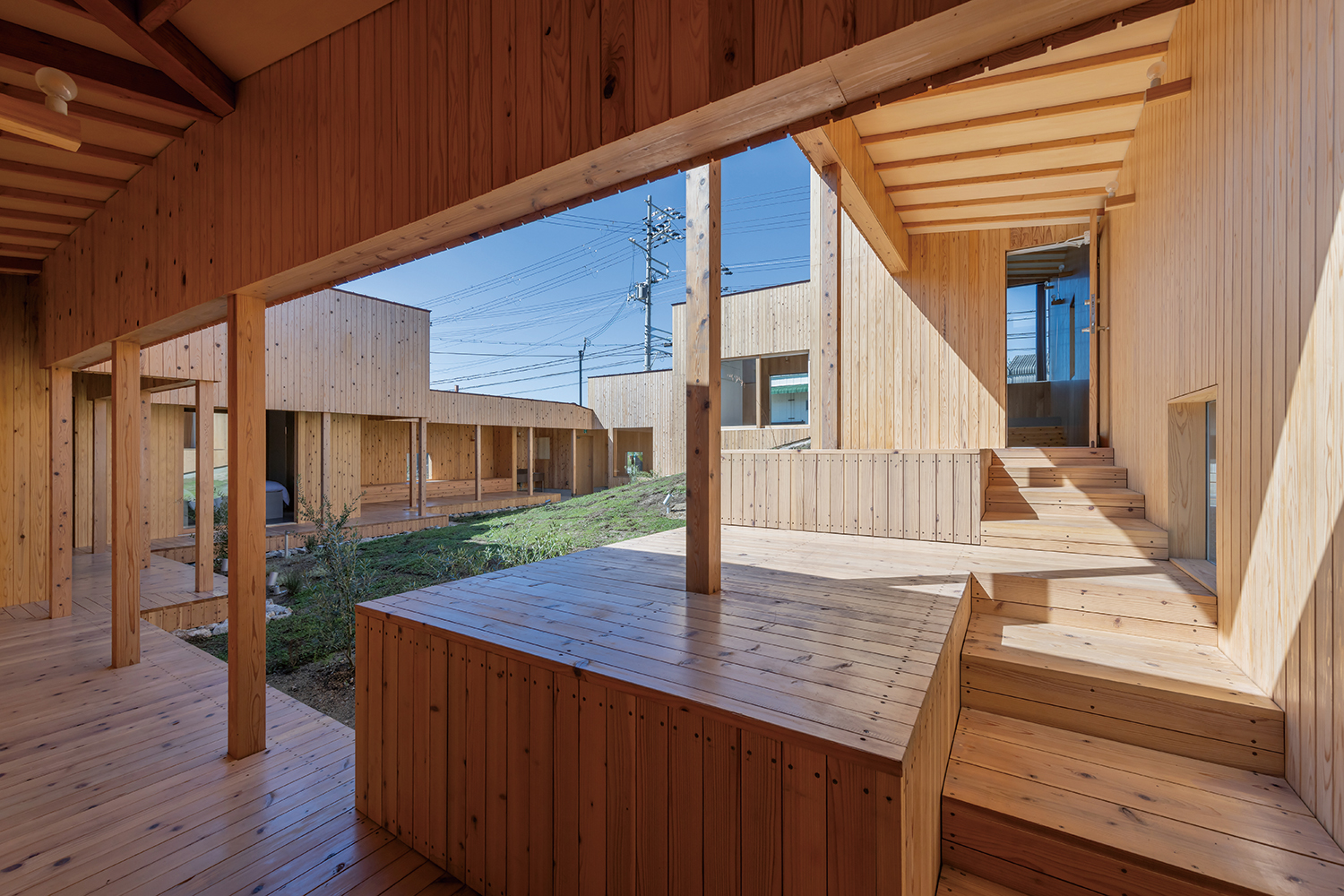
Youn: The design prompts a rather interesting scene: what would have been the floor at one side of the building turns into a table on the other. The same table transforms into a standing desk on one side and a normal desk where one has to sit on the other side. What other unique design elements can be found in this building?
Kawaguchi: Many elements are designed from multiple perspectives—not only dogs and people, but also the surrounding environment. For example, the exterior colour was chosen to quietly blend with local materials: the reddish-brown hues reference glazed roof tiles, bengara, is traditional Japanese red iron oxide pigment, painted cedar boards, and galvanised steel from nearby warehouses and bike shelters. Every part of the design contributes to an ongoing spatial and cultural narrative.
Youn: The terrace between the interior space and courtyard – which you call a ‘ma’ / ‘awai’ (間) – blurs the boundary between the interior and exterior. Could you please elaborate on this further?
Kawaguchi: Ma or awai refers to an intermediate space that softens contrast. The terrace, in this case, blurs the line between inside and outside. It is shaded yet open, expanding daily life into nature. It is used for sunbathing, dining, meditation, or simply relaxing, but not defined by function. It is a receptive, flexible space that allows spontaneous interaction with light, weather, and time. The ambiguity of this threshold is what enables quality of experience.
Kawaguchi: You placed a small space with a separate entrance under the first floor kitchen with 2.2m floor level. I would like to know more about the nature and role of this space, one separated from the accommodation but directly connected to the local community.
Kawaguchi: It’s envisioned as a future takeout food stand rooted in the local food culture. By separating its circulation route from that of the villa, we aimed to maintain guest privacy while gently opening a path to local engagement. The shop is intended to act as a hub that connects local food culture with the villa experience—creating opportunities for casual interaction between guests and residents. It quietly mediates between public and private, inside and outside, tourism and community—serving as a modest architectural gesture that ties together these different spheres.
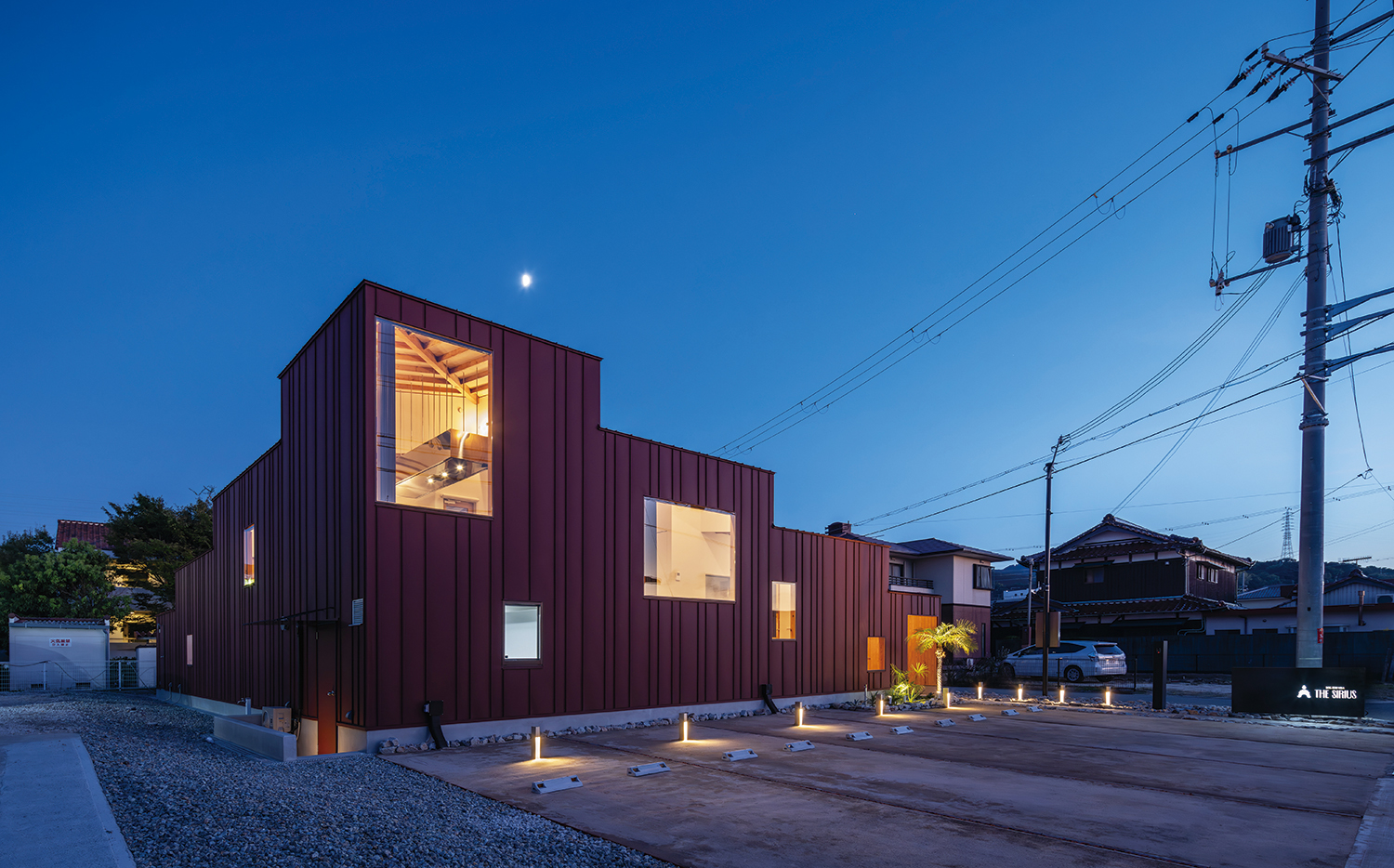

1110 Office for Architecture
Henrard Antonin, Shimamura Kenta
Hyogo, Japan
accommodation facility
607.81m²
172.24m²
185.49m²
2F
5
6.93m
28.34%
30.51%
timber structure
galvalume steel sheet, cedar plank
cork flooring, laminated veneer panel, paint
Nen Architecture
1110 Office for Architecture
Re-sou
June 2023 – Jan. 2024
Feb. – Sep. 2024
Fukuda Unso
1110 Office for Architecture





