SPACE September 2025 (No. 694)
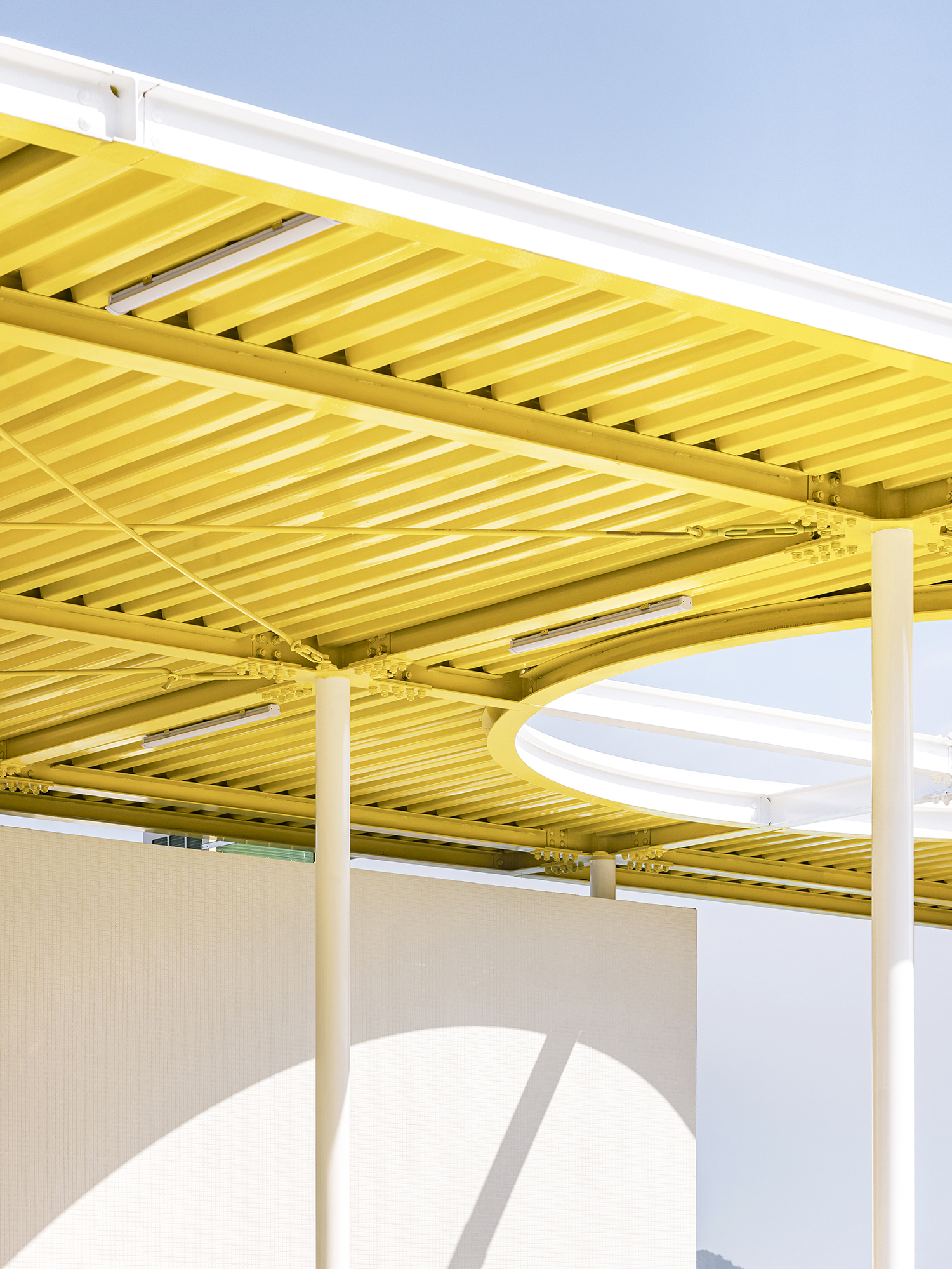
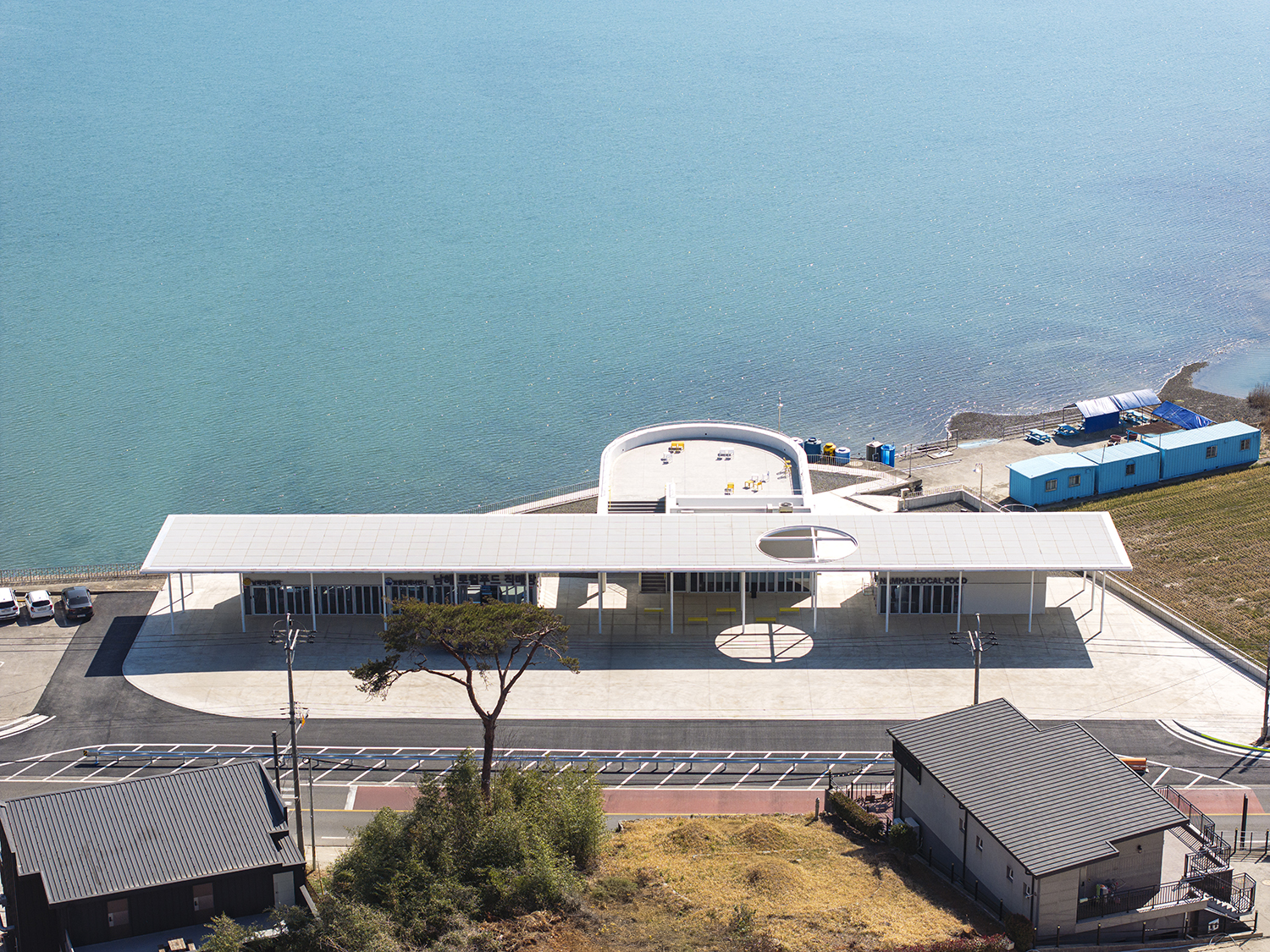
I spent my childhood in Seoul, much of which took place right after the Seoul 1988 Olympics. Seoul at the time was undergoing rapid changes in its shift towards a more consumerist culture, one especially centred around the younger generation—this was the era in which the very first convenience stores appeared. However, these changes didn’t seem to reach Chungjeong-ro, the neighbourhood in which I lived. The heart of our neighbourhood was still the small street supermarket, where fruit, vegetables, and soft drinks were displayed. As I had no friends in my age group, I often went to that store with my grandmother. As in many neighbourhoods back then, there was a small wooden platform in front of the shop, where I would sit and wait while she was grocery shopping. Listening to the familiar conversations of adults that I knew, in this familiar place, gave me a certain sense of peace and comfort as a child. Looking back, those everyday scenes of economic activity between adults were part of a community landscape that, although blurred across the decades, I can still recall. Afterwards, urbanisation transformed our daily lives at an overwhelming pace. The entire process – from production to consumption – became ever more deeply subsumed under the logic of the ‘economy of scale’, and today economic activities take place within a complex distribution structure dominated by corporations and capital. This shift in the large cities spread across the entire country. As a result, most consumption now occurs through standardised distribution channels such as large supermarkets, convenience stores, and online platforms, regardless of local context. This change carries significant social implications—not only in the homogenising effect of product offerings but also in the loss of local distinctiveness, and more fundamentally, in the ‘standardisation of lifestyles’.
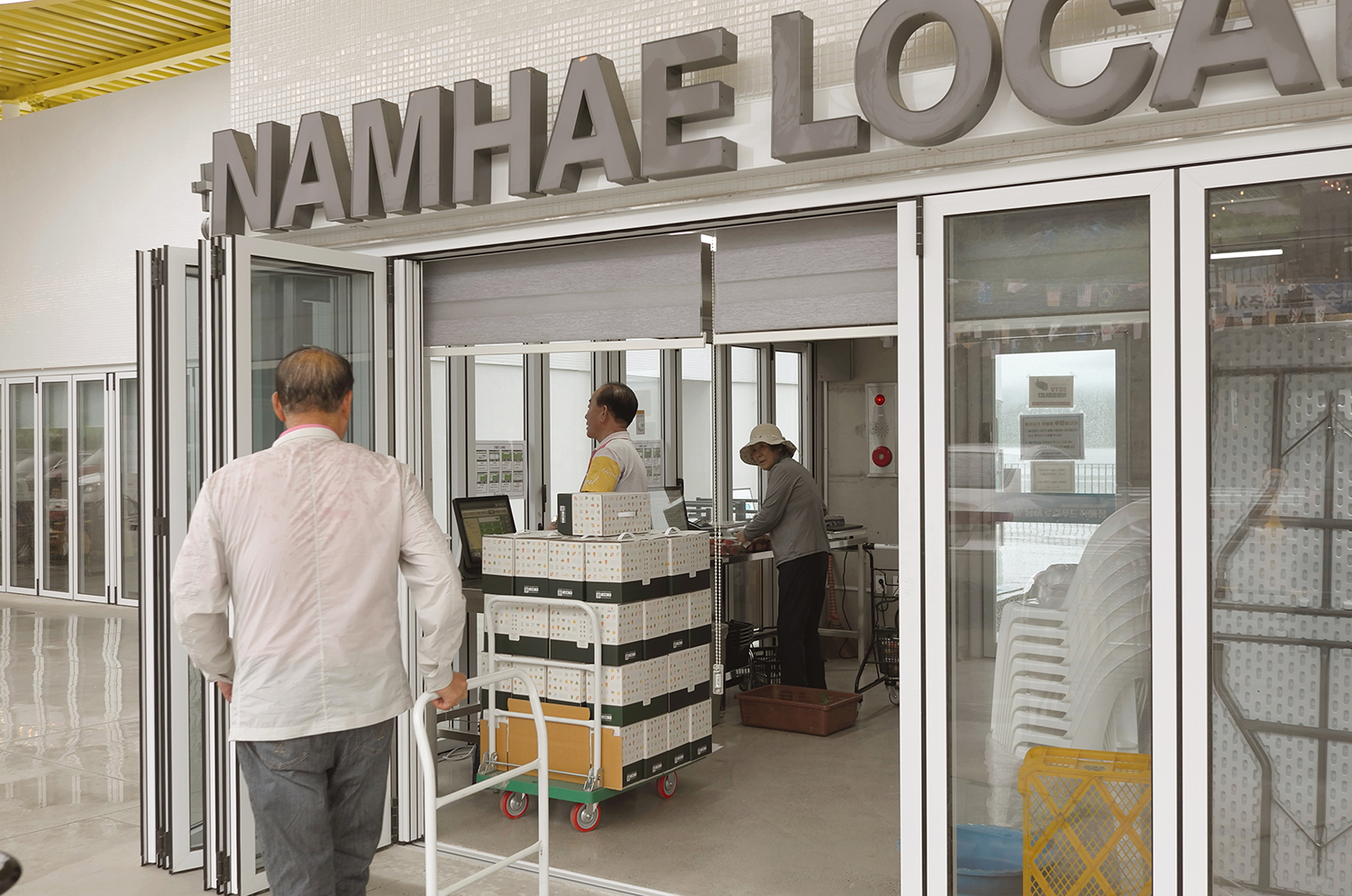
©Of Architecture
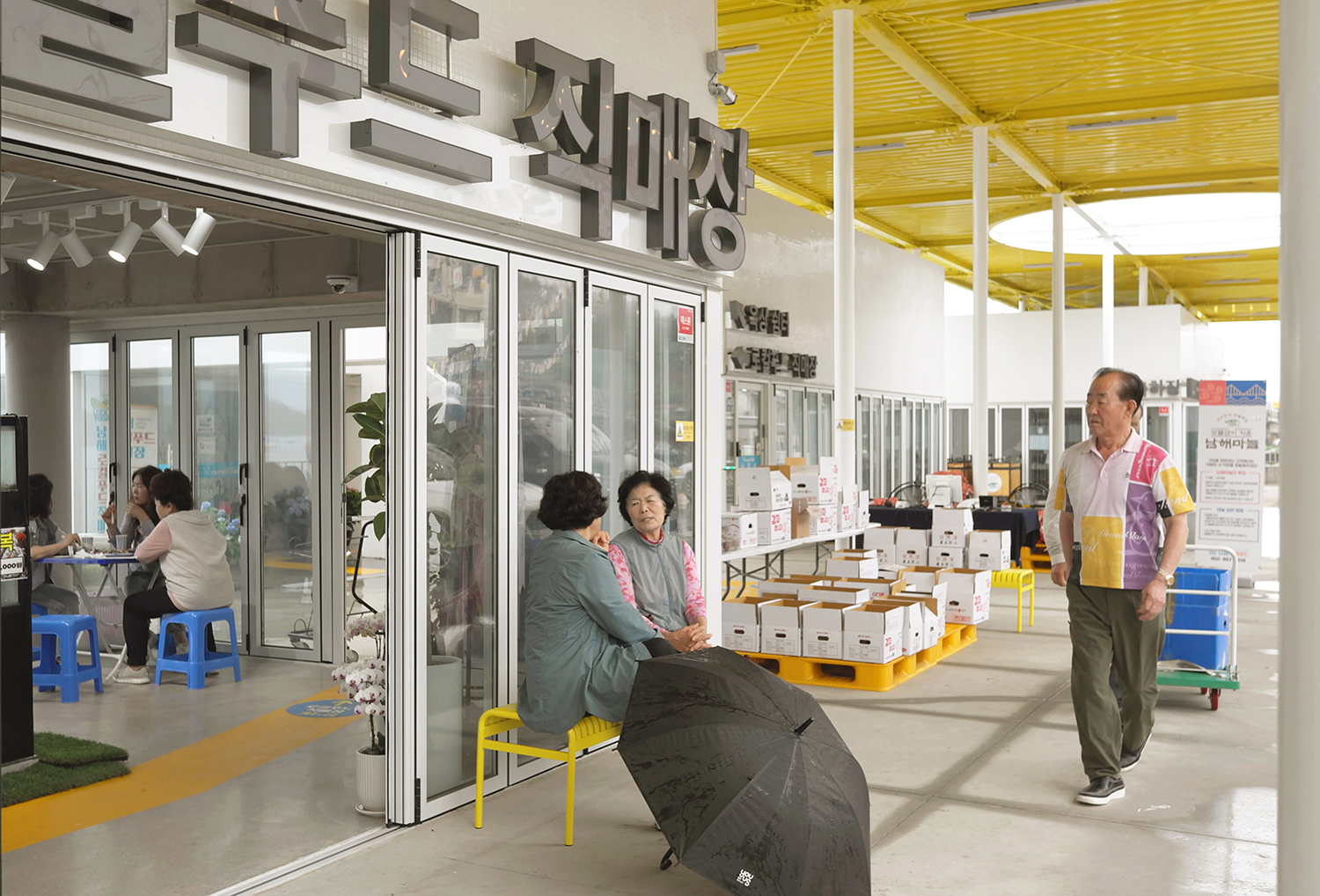
©Of Architecture
In this context, the ‘Local Food Market’ projects promoted by local governments offer a small but meaningful alternative. By breaking free from the corporatecentred distribution system and connecting producers with consumers directly, they represent not just a simplification of distribution but a dedicated effort toward restoring relationships. Such markets help local farmers achieve independence, whilst giving consumers the opportunity to access unique local products, further contributing to the regeneration of local cultures. This raises a question: as a venue for reciprocal economic activity, how can architecture play a role as a mediator? What kind of landscape could such architecture create? Situated in Changseon-myeon, Namhae-gun, the Namhae Local Food Market stands between the rolling mountains to the west and an open sea to the east. Despite its enviable natural surroundings, the site is accessible primarily from a main arterial road, making arrival by car far more common than on foot. This condition gave the site an austere, somewhat isolated character, far from the familiar, convivial image of a neighbourhood shop. Therefore, the design process revolved around the single question of how the rhythms and textures of everyday life could be drawn into this place. As a natural consequence and one that is perhaps quite bland in terms of architectural typology, the design process began with the idea of a ‘market’. A market is not merely a place where commercial activities take place, but also act as a repository of a community’s feelings and sensations layered over time. The unmediated exchanges between producers and consumers generate a lively atmosphere that remain, even now, unmatched by any other form of retail. In Namhae, this quality can still be found in the traditional markets. Beyond the main traditional market, four or five small-scale markets also dot Namhae’s landscape—so modest in size that the term ‘market’ might seem almost aspirational. Surprisingly, each serves as a vital node within its own village context. Their communal atmosphere owes less to built scale or amenities than to the informal interactions that gather around benches and tables underneath Lexan canopies. The Namhae Local Food Market sought to capture something of this essential typology—a communal place of economic activity based on connection and exchange.
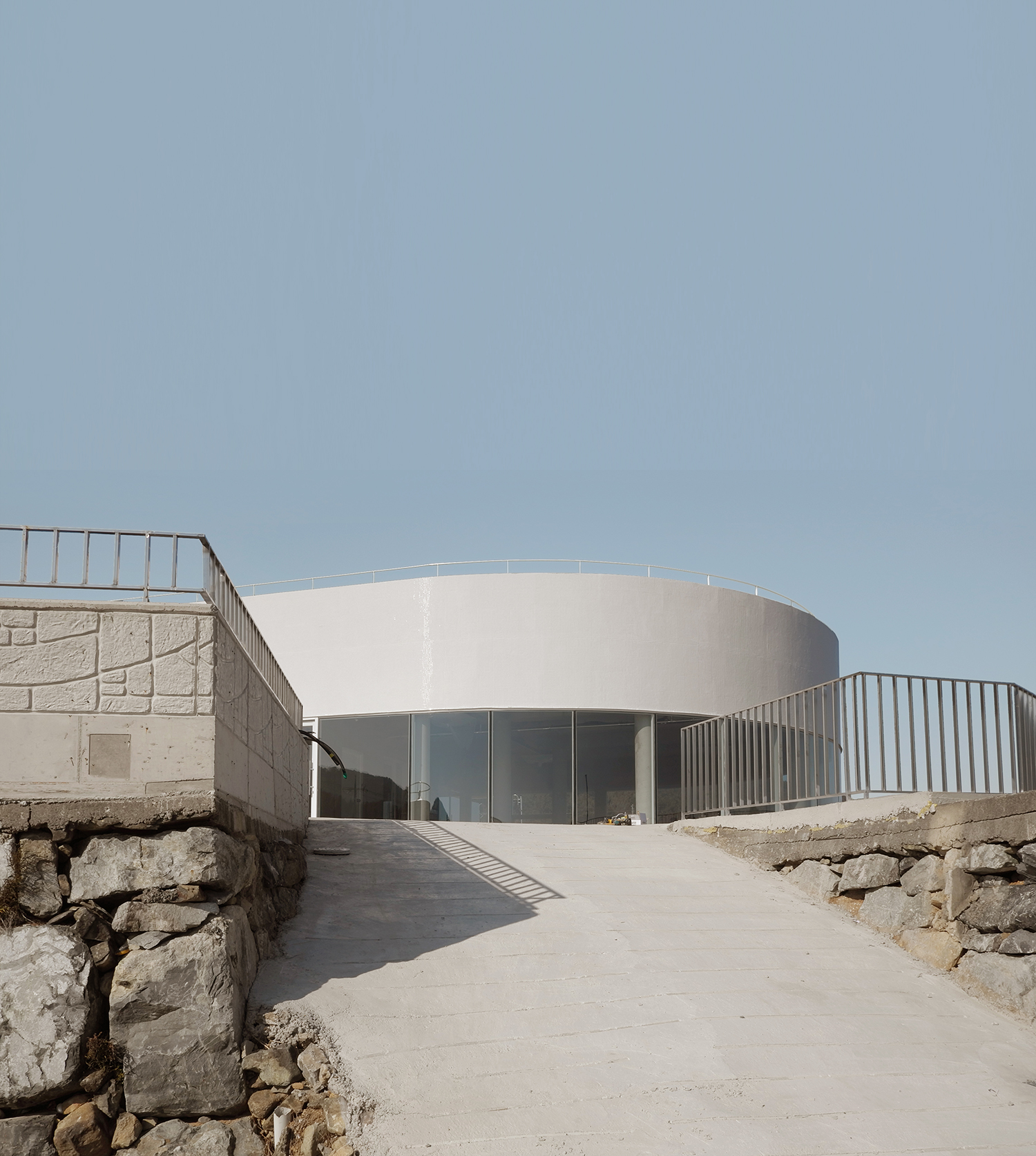
©Of Architecture
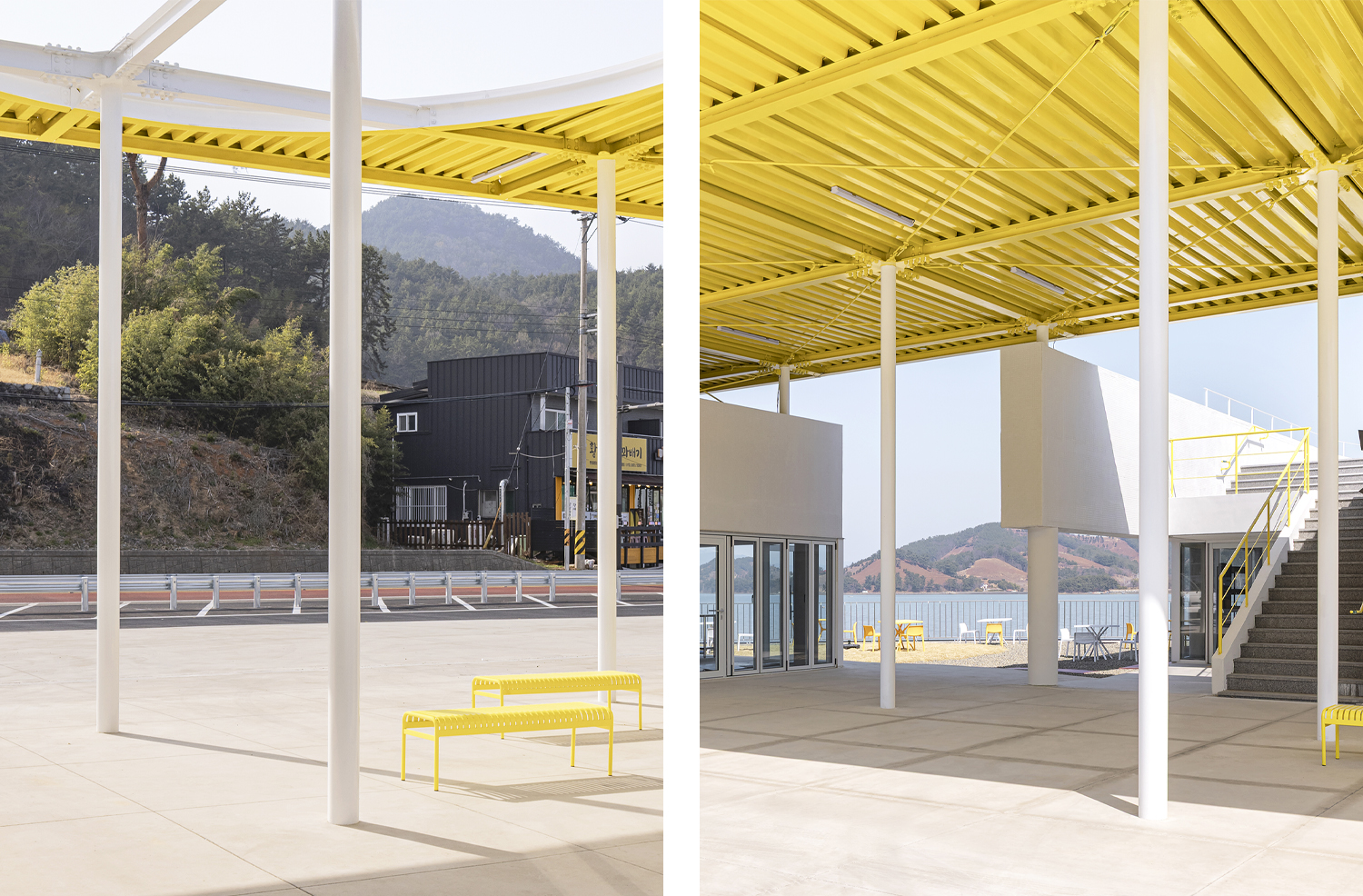
The building’s plan adopts a T-shaped configuration. To the west, a long, linear roof runs parallel to the road, sheltering three contiguous retail units. To the east, a semicircular volume projects toward the ocean. This arrangement was chosen as a response to the site’s two defining contexts of the local community and its natural landscape. On one side is a market that fosters an active, communal setting for residents, while on the other side a café is sited to capture the beautiful landscape, offering a quieter space in which to pause and reflect. The thin, lightweight roof was one of the elements to which we paid particular attention during the design process. Spanning a broad area covering the retail zone, it weaves the interior and exterior into a single spatial flow and creates a weather-proof environment for the market. Its underside was painted a bright yellow, both to bring a sense of vitality to what could otherwise be a dimly shaded area, and to visually accentuate the paper-thin lightness of the roof’s form. While this distinctive roofline could easily become the site’s main visual feature, we hoped instead that it would serve as a backdrop to the diverse activities of the people beneath it. We imagined that the scenes of market-like exchange that unfold here would catch the eye of passersby and naturally draw them into the space. Although the facility is relatively modest in scale, we divided it into three separate volumes to create a variety of outdoor spaces in between. By making active use of bi-fold doors, we expanded indoor activities to the outward space, enabling the space to be used more broadly and flexibly beyond its physical limits. In traditional markets, individual stalls are often narrow, yet the benches and stands set beneath the roof create the experience of a much larger marketplace. Similarly, we wanted to blur boundaries so that the activities of the shops could extend directly into the outdoor spaces.
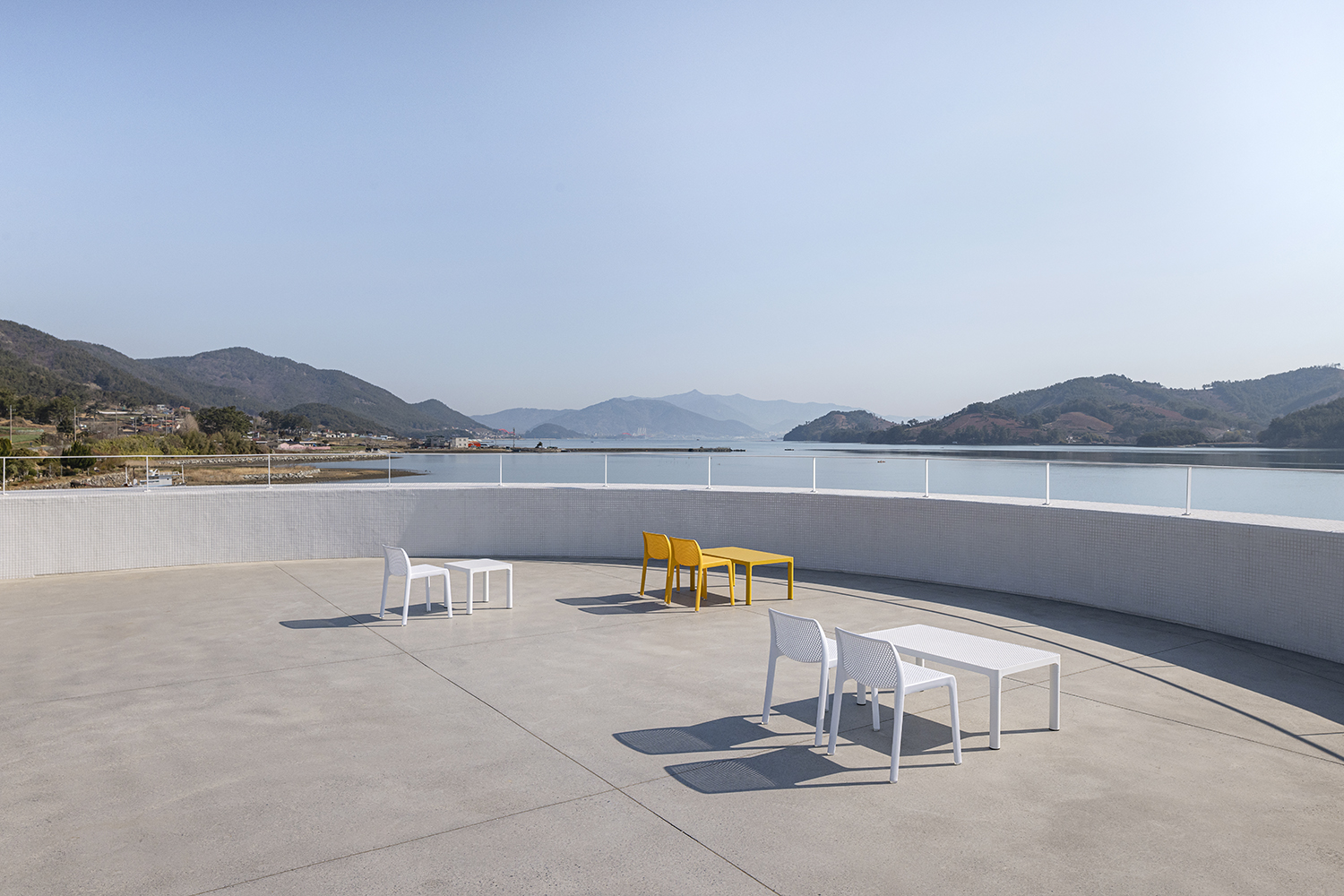
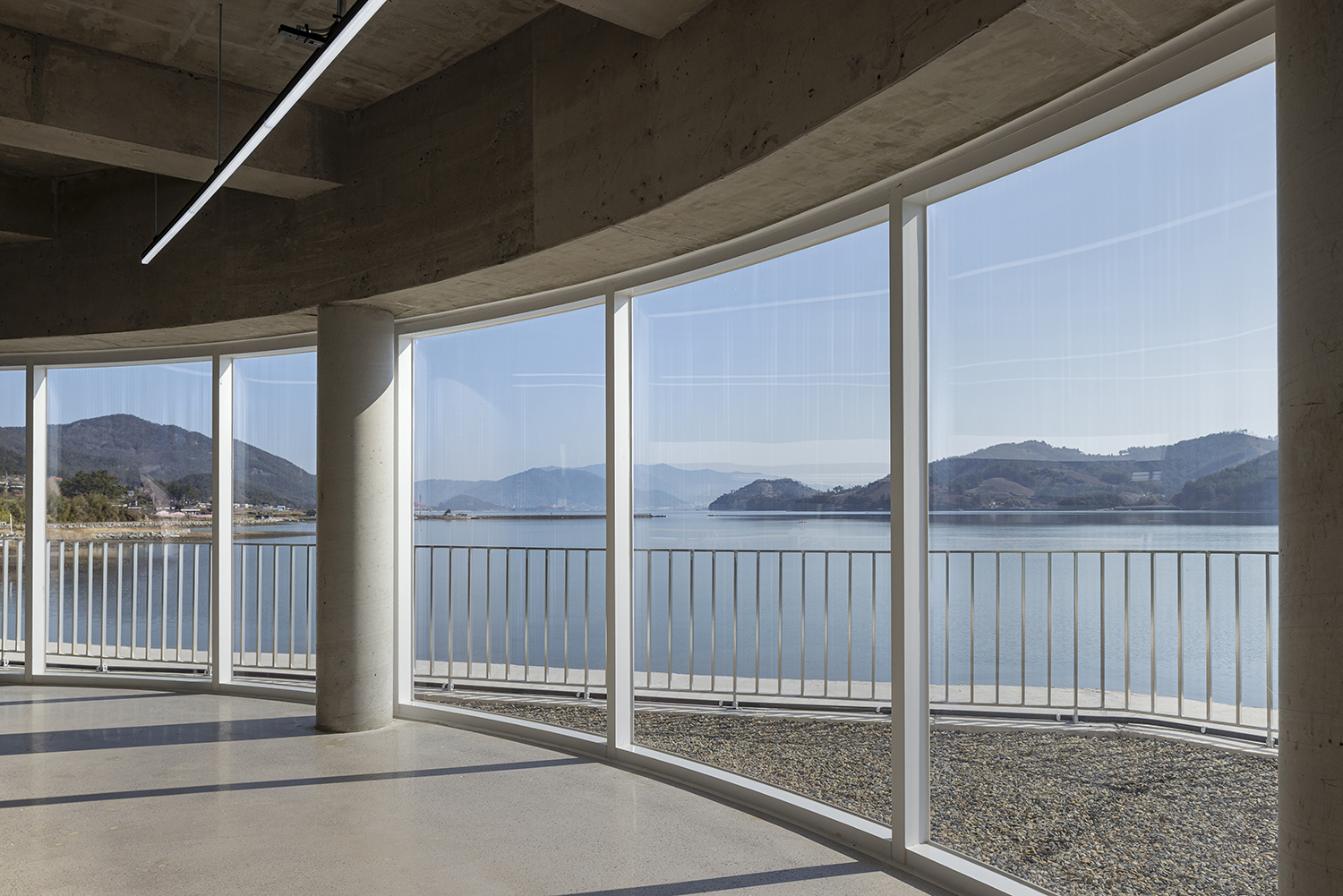
Yet architecture rarely resolves itself exactly as planned. Public buildings in particular must adapt and evolve in response to real-world circumstances. In similar kind, for this project, the design intention concerning spatial usage shifted somewhat from that outlined in the original design along with a change in its operating department prior to its completion. The café facing the sea was converted into an additional retail space for practical reasons, and the central building of the three buildings along the west road was transformed to accommodate the use as an operations office. As a result, the roadside composition became: a shop on one side, a distribution hall where producers package goods for shipment on the other, and an administrative office in between. While this was not our original intention, it had the unexpected effect of turning the central space beneath the roof into more than just a sales area—it became a daily gathering place where production, operation, and consumption intertwine with the life of the local community. Over time, various elements have been added to the building’s exterior: strings of bulbs hanging along the roofline, rows of pennant flags at the front, large banners and signs. These have marred the clean, restrained roofline and given the once-reserved façade a more boisterous character. However, this change has, in its own way, begun to blend with the everyday scenery of the region. Such decorative elements are common sights across Namhae—may in fact have eased the somewhat excessive architectural formality of the original design, allowing it to settle more comfortably into the visual rhythm of the local landscape. Though unplanned, from the architect’s perspective, it may ultimately be the reason that this building, as a public facility, has grown more familiar to residents and naturally embedded itself within the patterns of their daily lives.
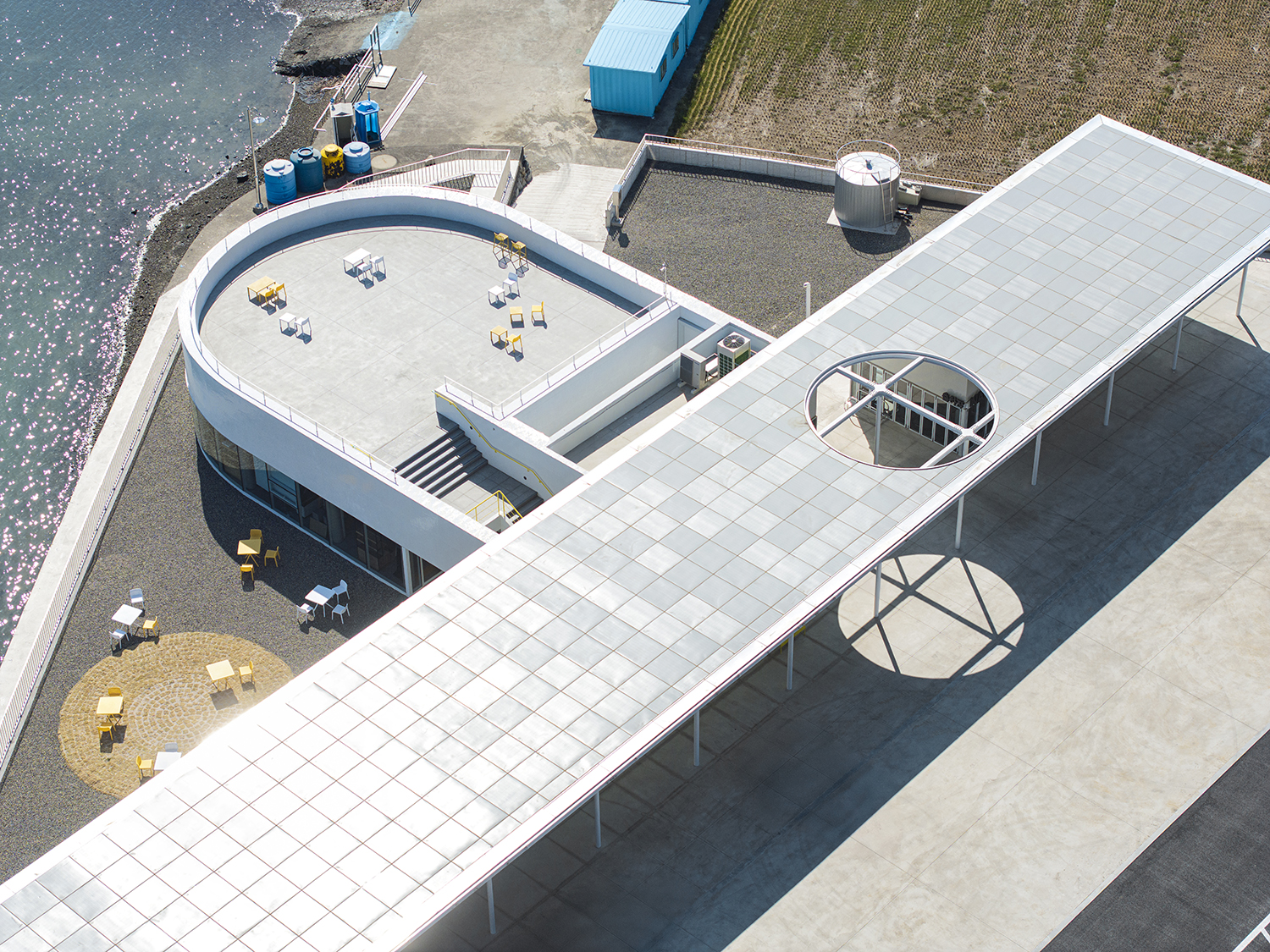

Of Architecture Limited (Na Jongwon, James Mak) +
Kim Minji (Of Architecture), Lee Haksung (Save Arc
2420 Dongbu-daero (482-8, 483-1 Dongdae-ri), Chang
neighbourhood living facility (restaurant, market)
2,906㎡
734.3㎡
482-8 - 578.9㎡/ 483-1 - 155.4㎡
1F
10
5.2m
482-8 – 29.18% / 483-1 – 16.3%
482-8 – 29.18% / 483-1 – 16.3%
steel frame, RC
stucco, mosaic tiles, deck plate, exposed concrete
exposed concrete, painted plasterboard, painted CR
MOA Eng.
Sungji E&C
Kukdong Global Inc.
Apr. – Nov. 2023
May 2024 – Apr. 2025
2 billion KRW
Namhae Agricultural Technology Center





