SPACE October 2025 (No. 695)
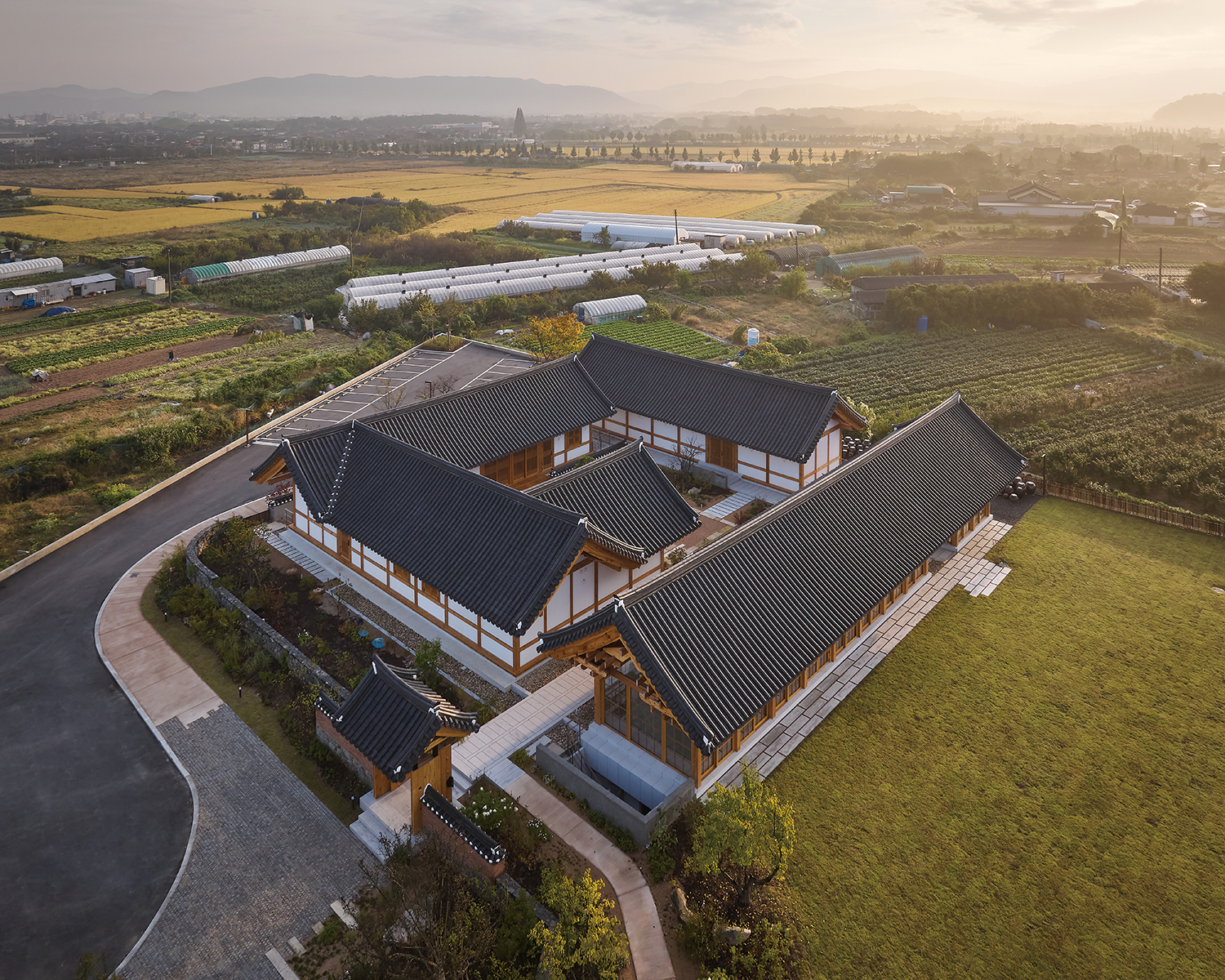
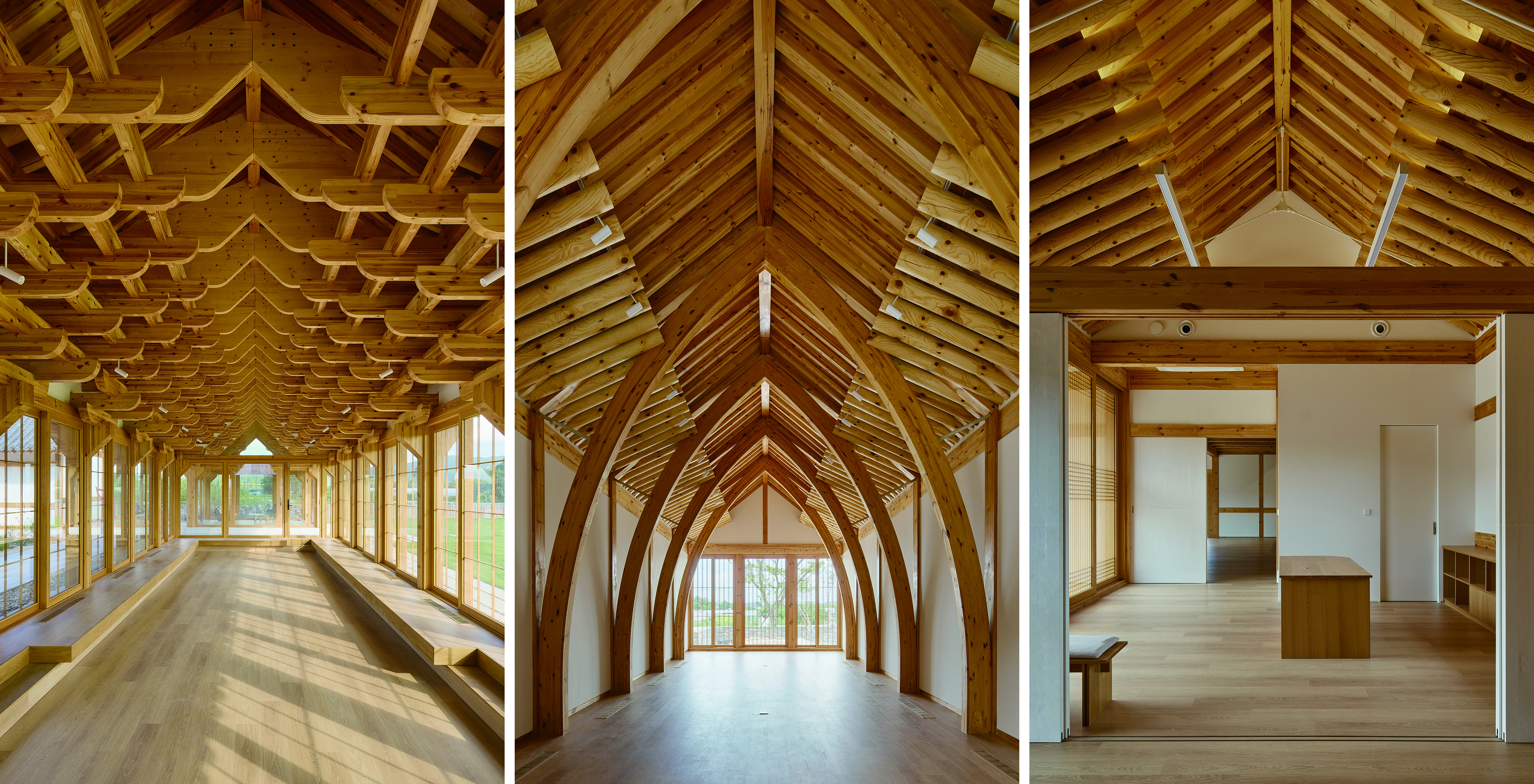
(From left to right) Hall of Contemplation, Hall of Meditation, Hall of Remedy
The House for Rejuvenation in Gyeongju consists of three houses, each reflecting the themes of contemplation, meditation, and recovery, all focused on the healing of body and mind through space. Each house features a distinct internal design based on different timber construction techniques, offering individuality. These houses not only use diverse timber methods but also differ in how they approach light, openness, and closure, so that each possesses its own unique atmosphere.
The first house, the Hall of Contemplation, is an open space that captures the landscape of Gyeongju’s Namsan Mountain and a central courtyard, fostering harmony between nature and humanity. The low, open interior allows visitors to view the surrounding natural landscape from a fresh perspective. The symbolic roof structure reinterprets traditional East Asian construction systems, such as brackets and joints, and incorporates decorative elements from Bulguksa temple.
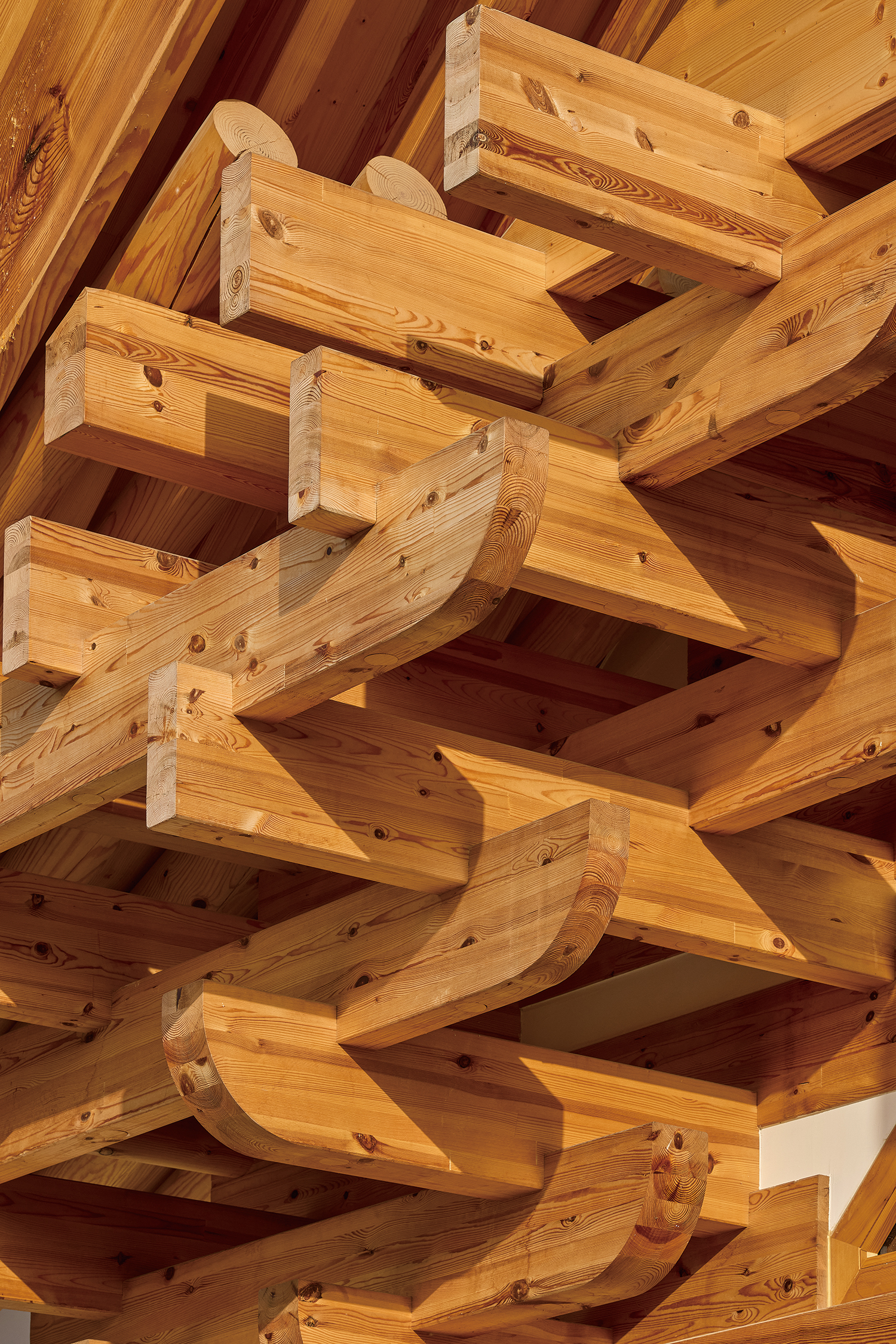
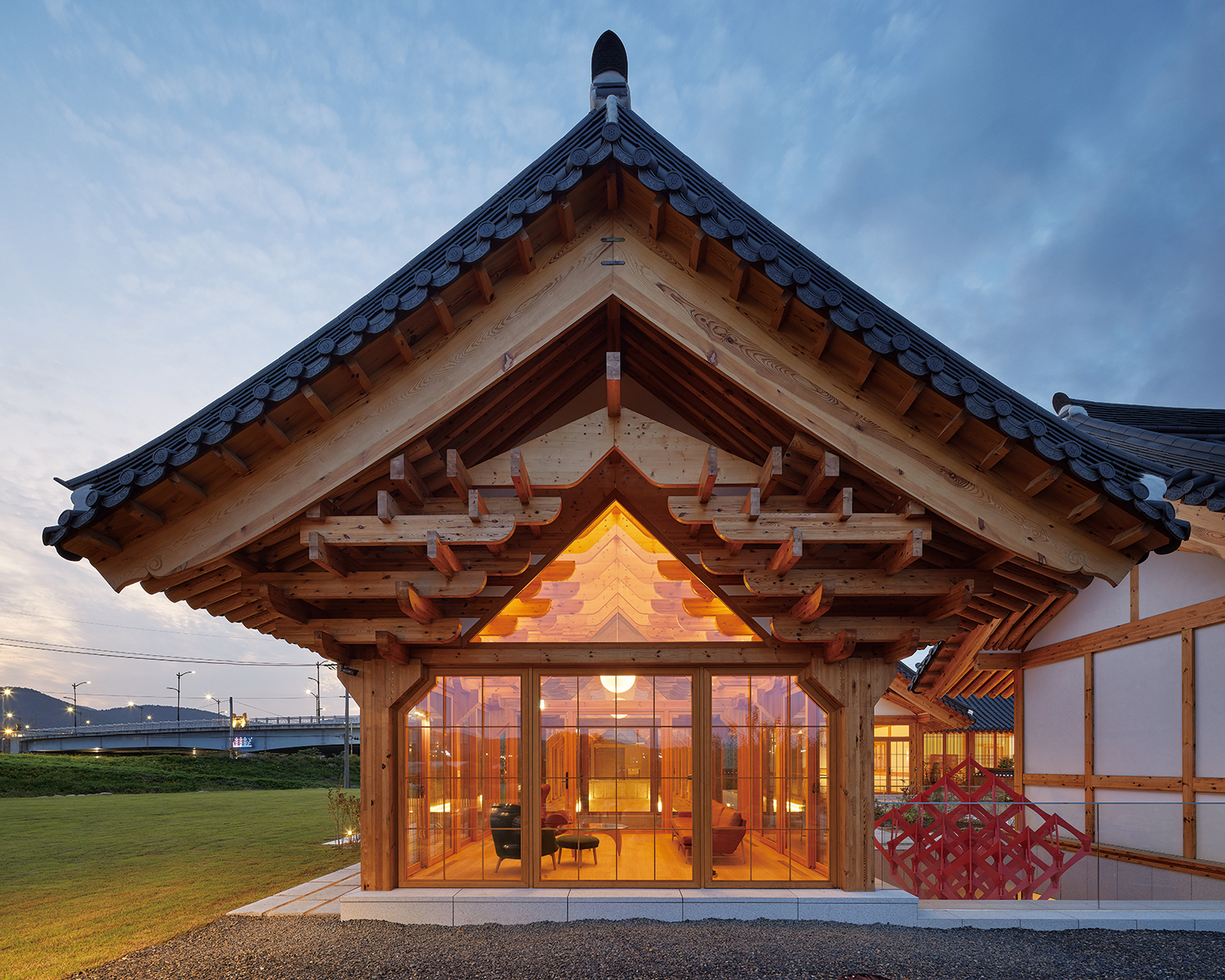
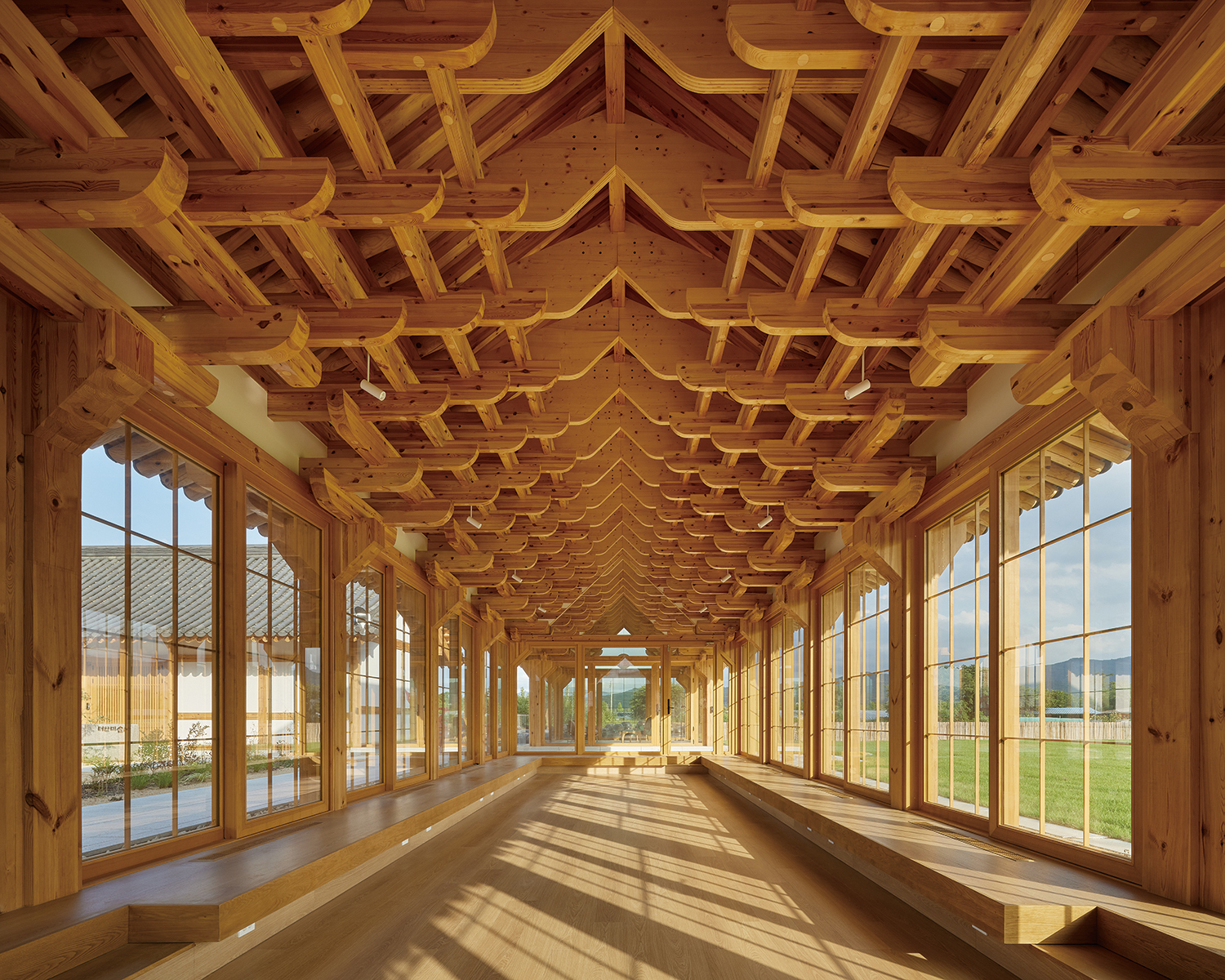
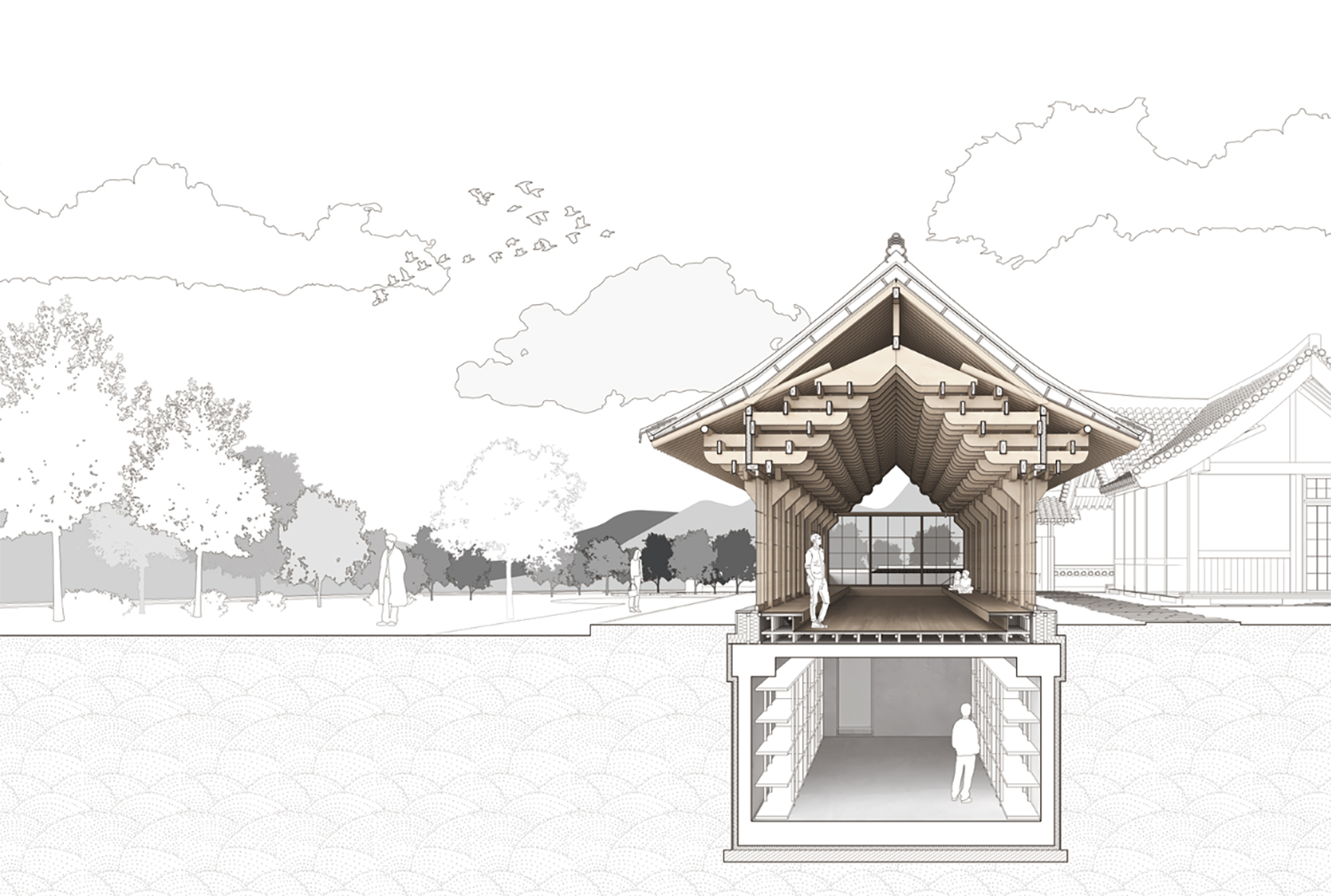
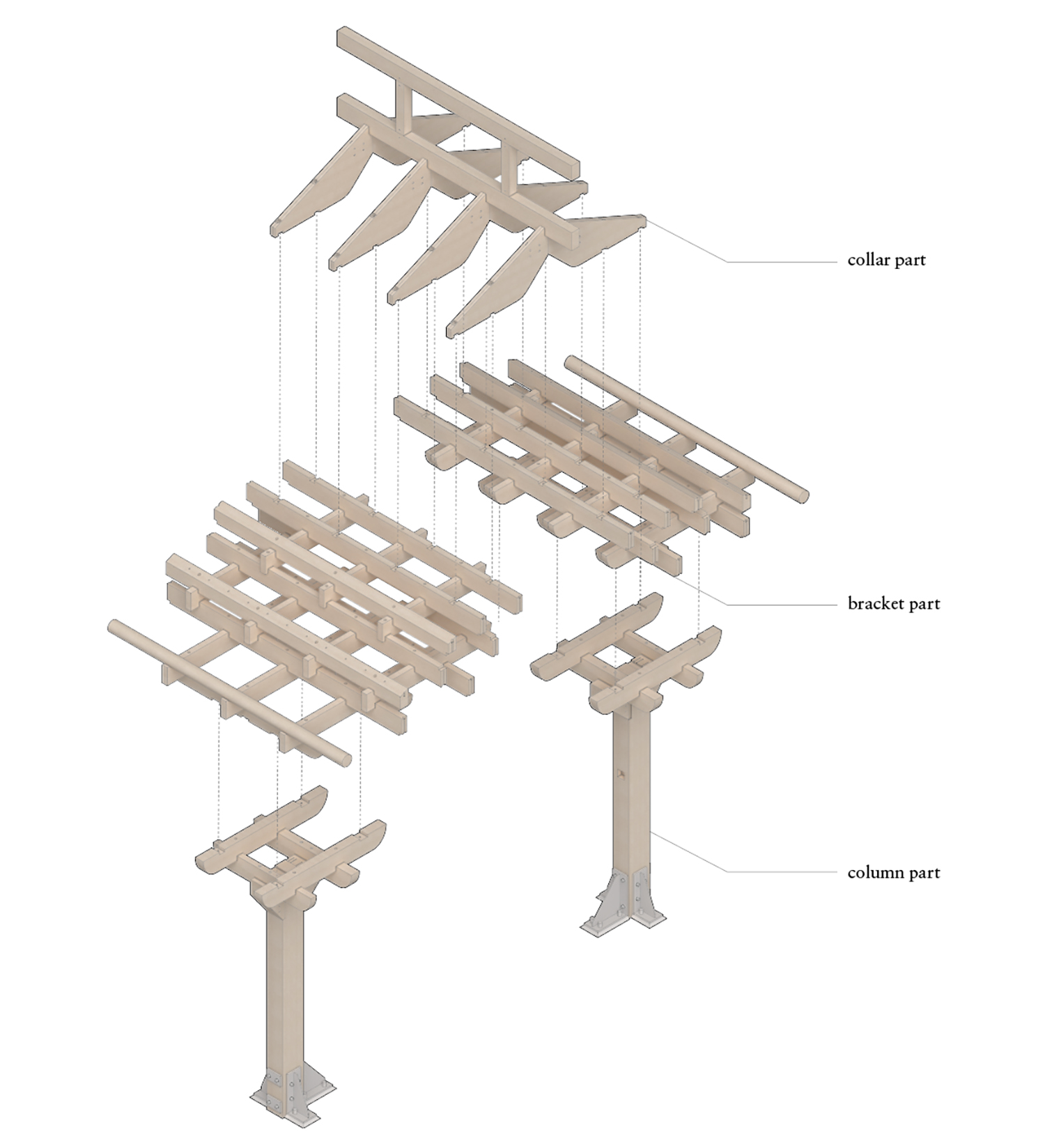
The Hall of Meditation creates an atmosphere for inner reflection, with light filtering through and interacting with the distinctive timber structure. The curved columns and subtle light entering from the northern windows offer visitors a distinctive spatial experience.
Designed as a traditional Korean medicine clinic, the Hall of Remedy features a simple structure, high ceilings, and controlled lighting, promoting psychological calm. It provides a healing environment with its efficient layout. Using less timber than traditional designs, it overcomes economic and construction challenges.
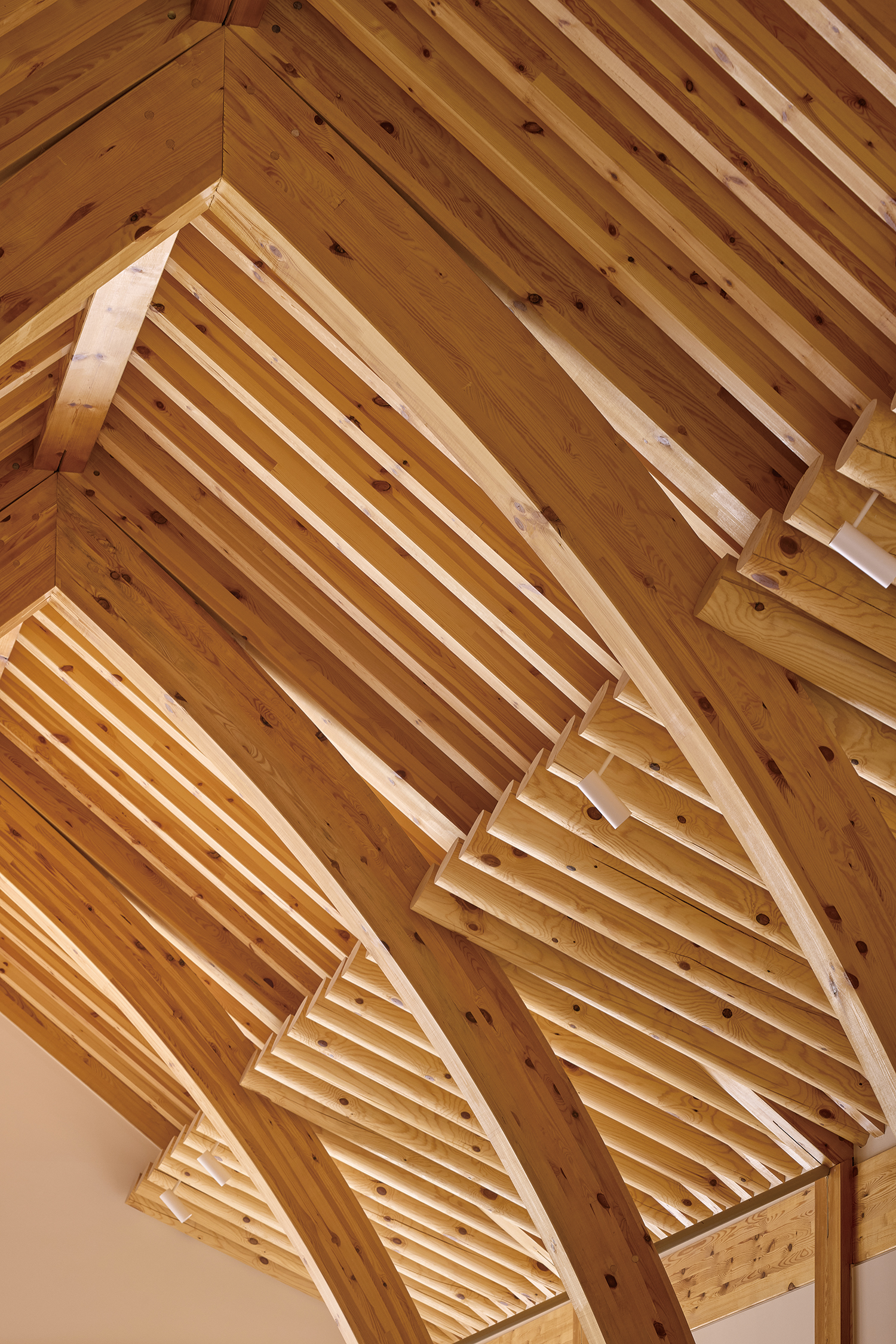
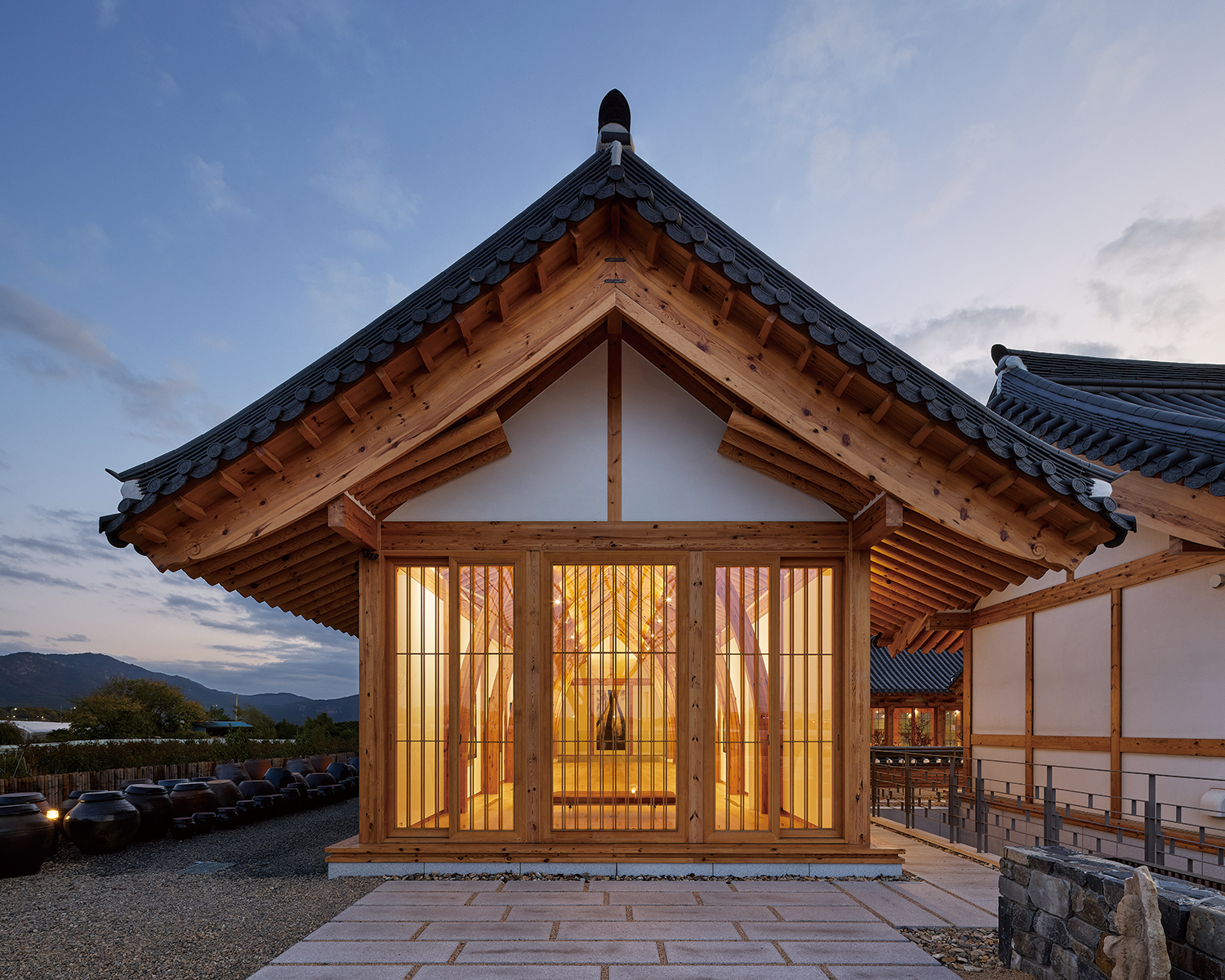

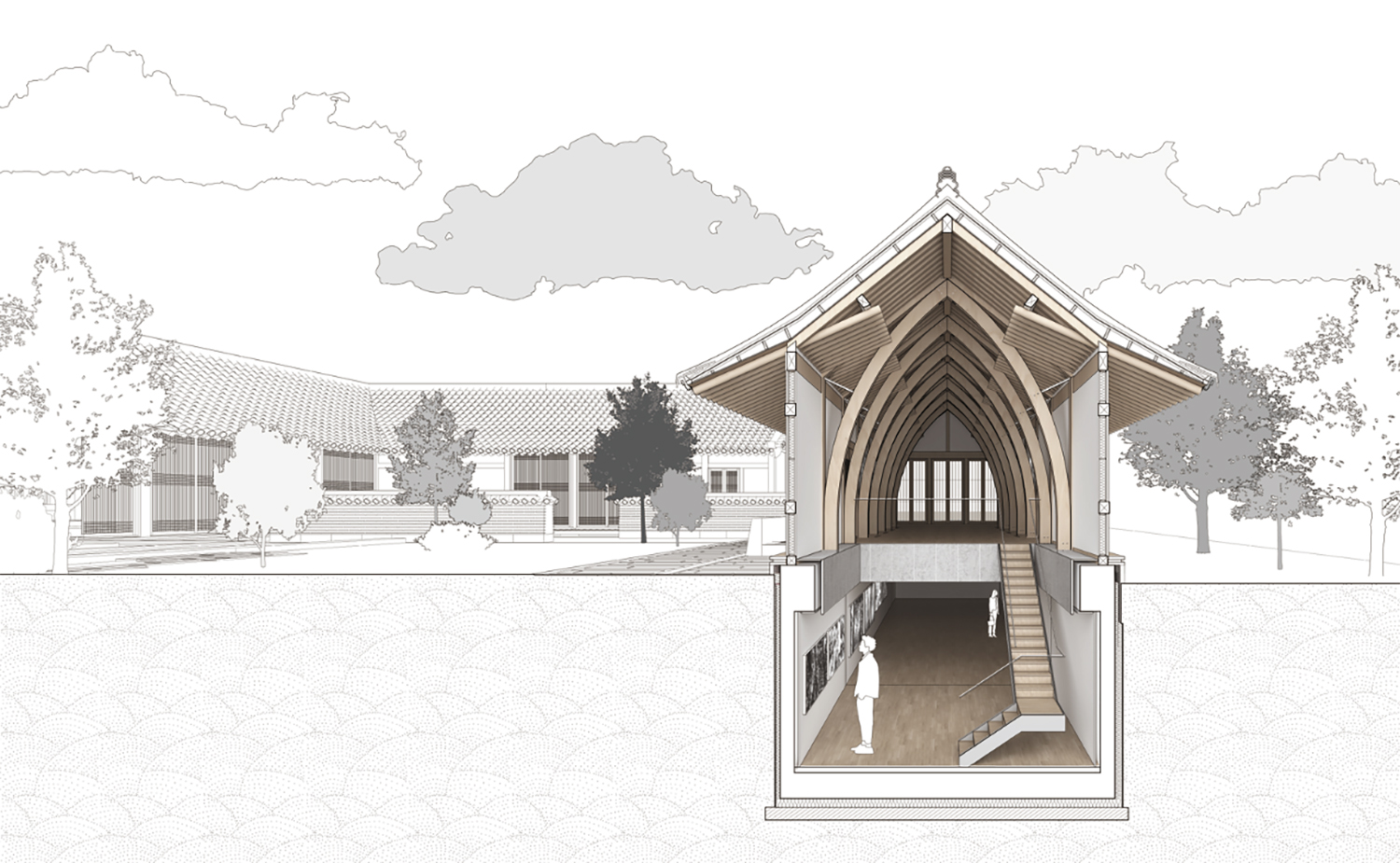
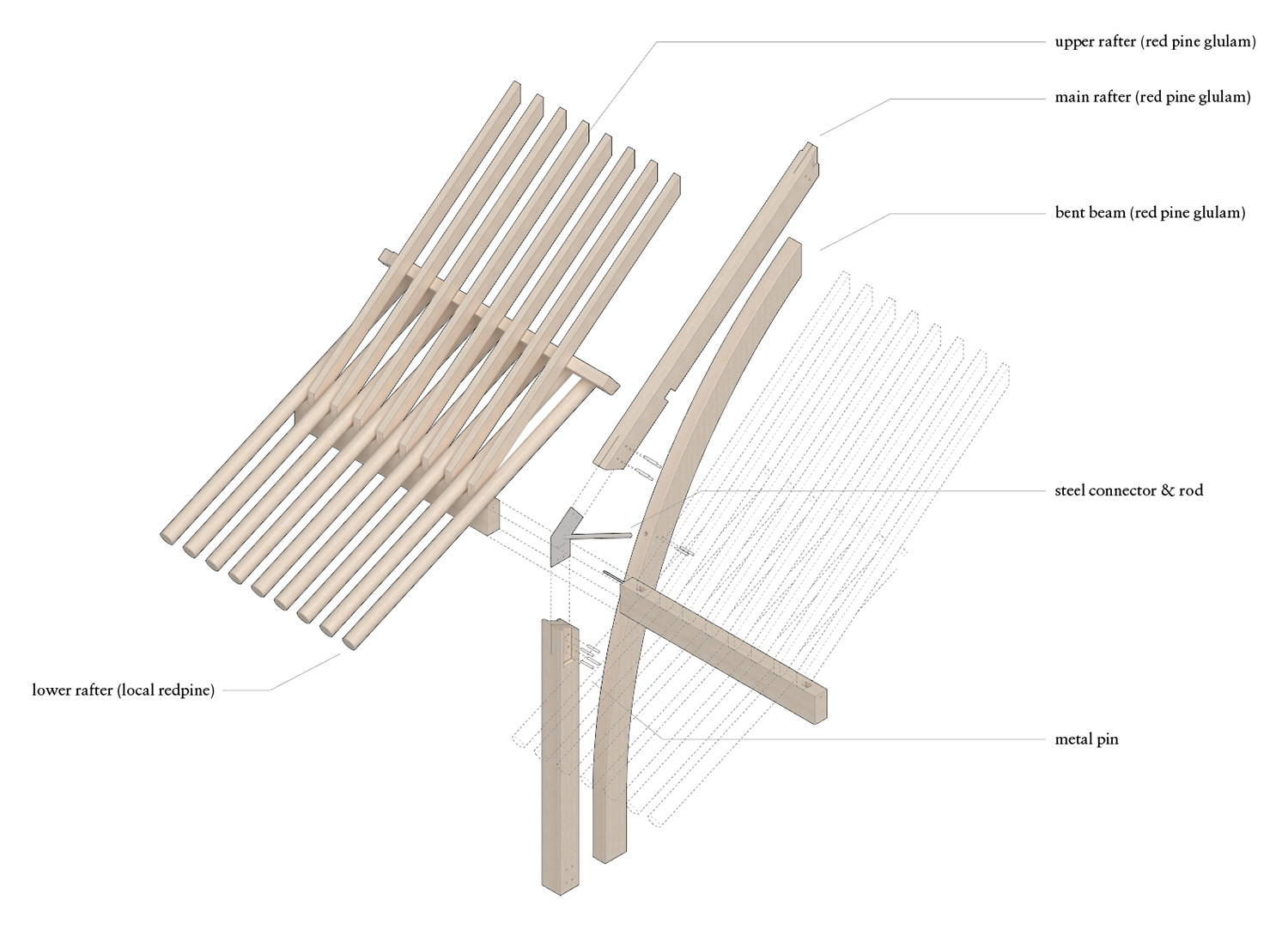
The House for Rejuvenation demonstrates a new architectural paradigm, blending tradition with innovation and offering possibilities for the future of regional architecture.


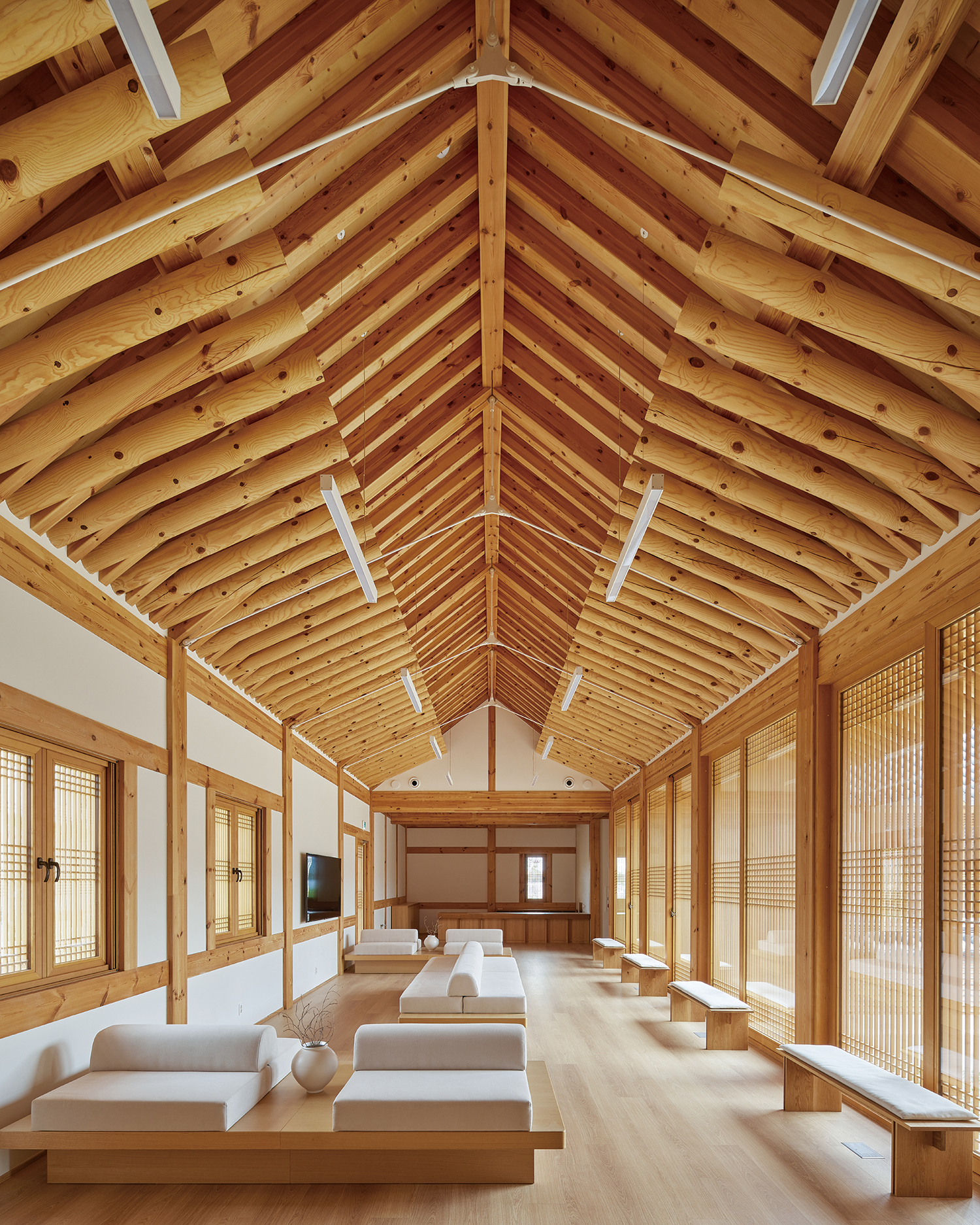
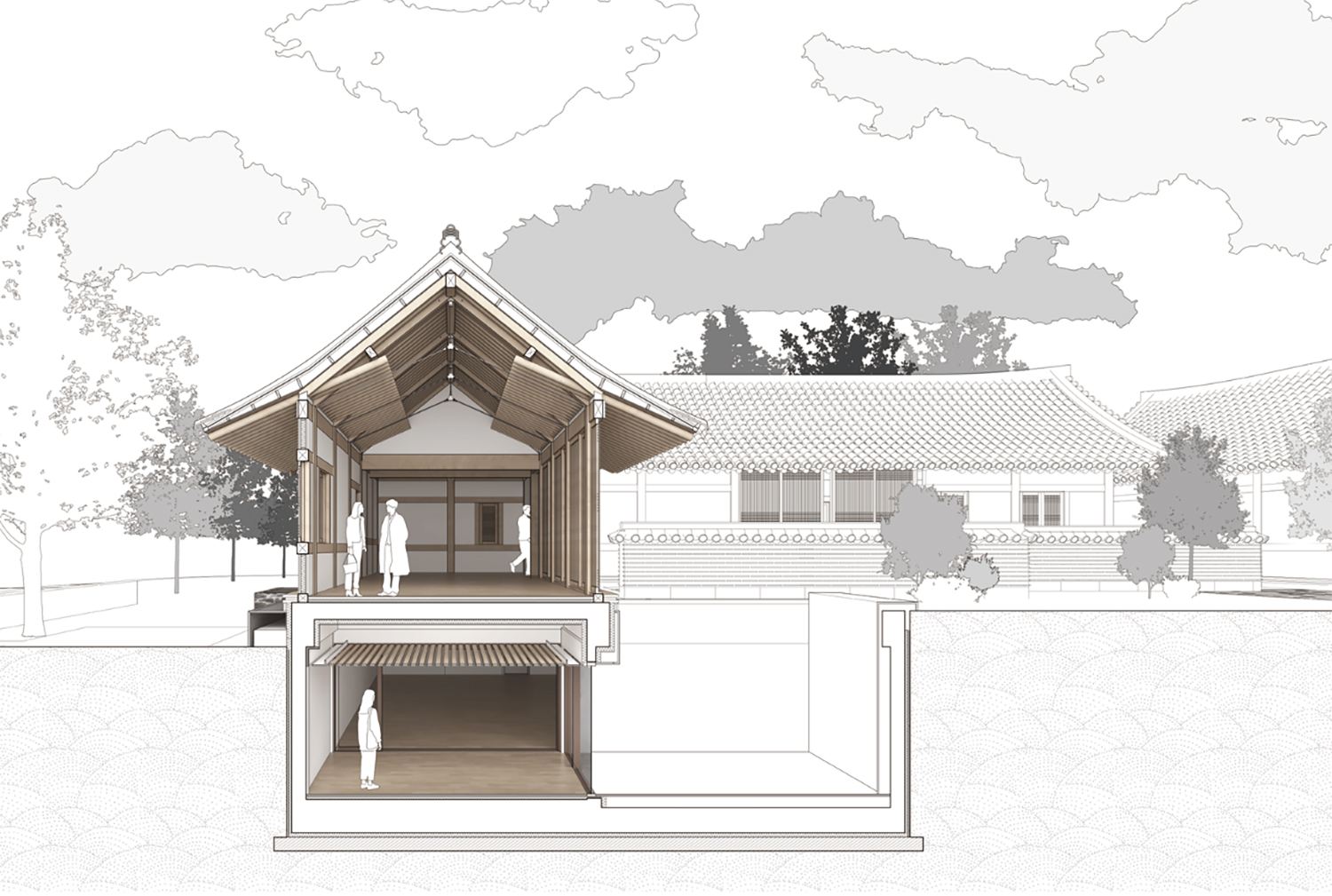
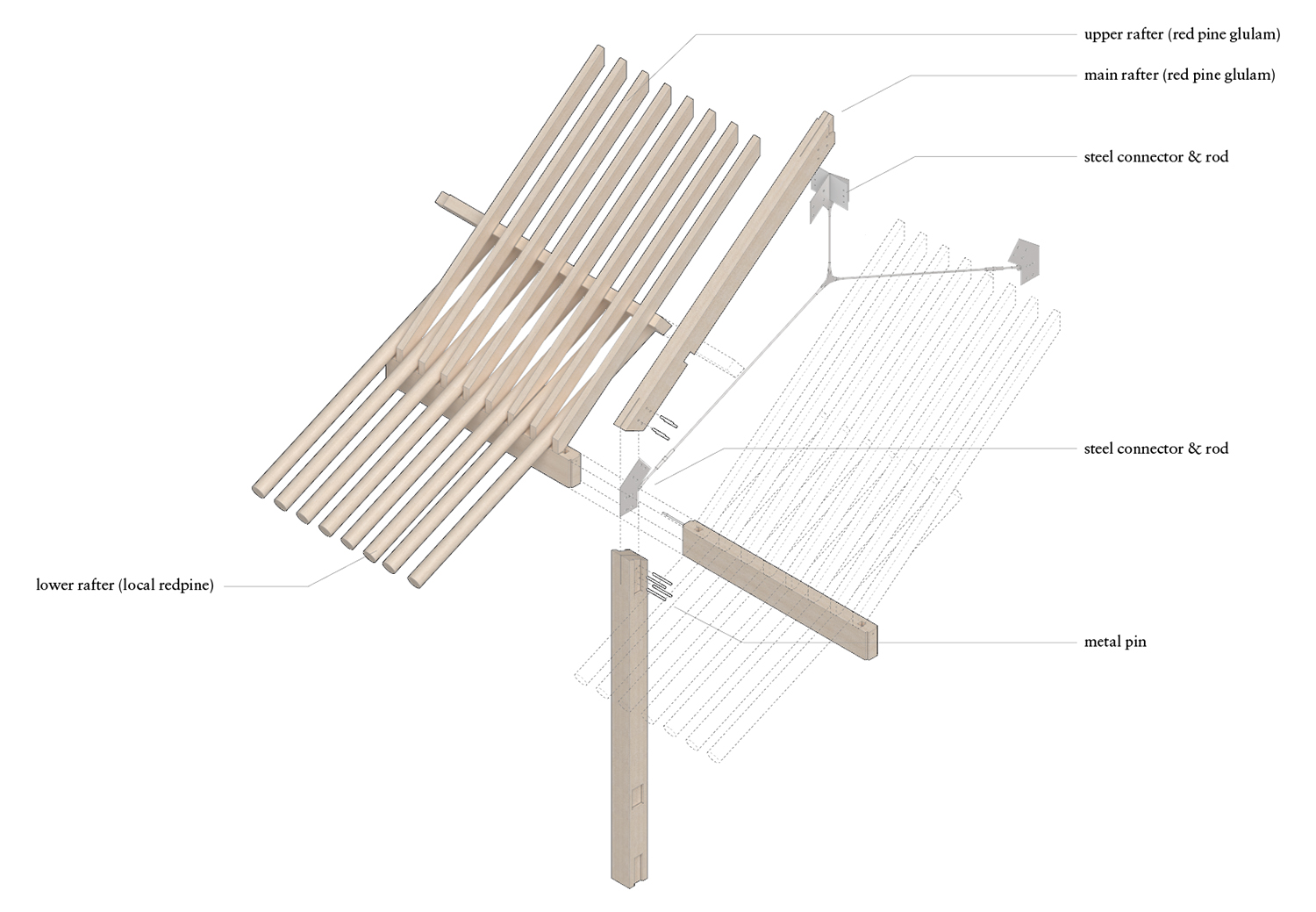

Kim Jaekyung (Hanyang University), Im Illjoong (H
Kim Gyutae, Lee Yesol, Kwak Sookran (JK-AR), Bae
60, Gangbyeon-ro, Gyeongju-si, Gyeongsangbuk-do,
neighbourhood living facility (gallery, café
4,976m²
520.02m²
951.19m²
B1, 1F
23
7.37m
10.45%
9.5%
timber structure, RC
european red pine glulam, domestic red pine
wood flooring, tile, coating finish
Agehara Shigeo (Structural Net), Park Byeongsoon
Lee Jongtaek (Yoosung Engineering)
Kim Gapbong, Kim Dohyung, Kim Minho (Stuga House)
Oct. 2017 – Sep. 2022
Sep. 2022 – Aug. 2024
Baek Jinho
Tomii Masanori (Hanyang University)
Choi Jaehyeok (Openness studio)








