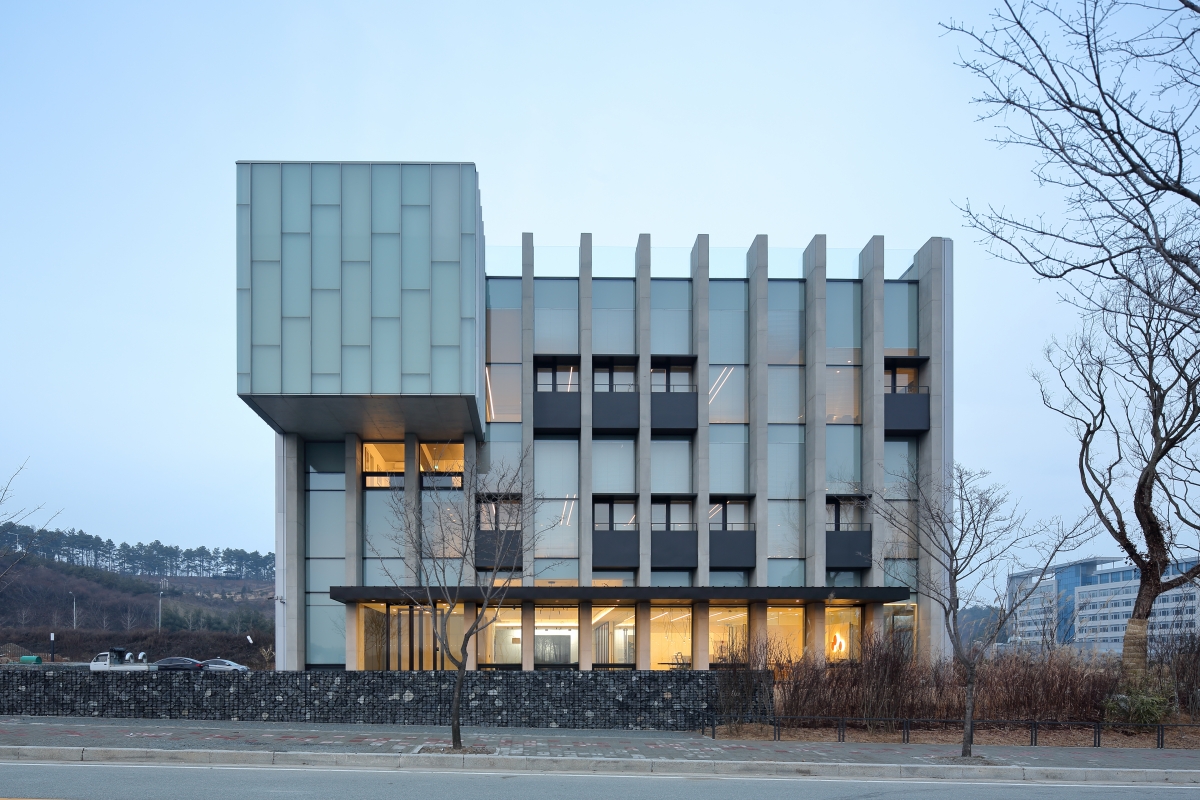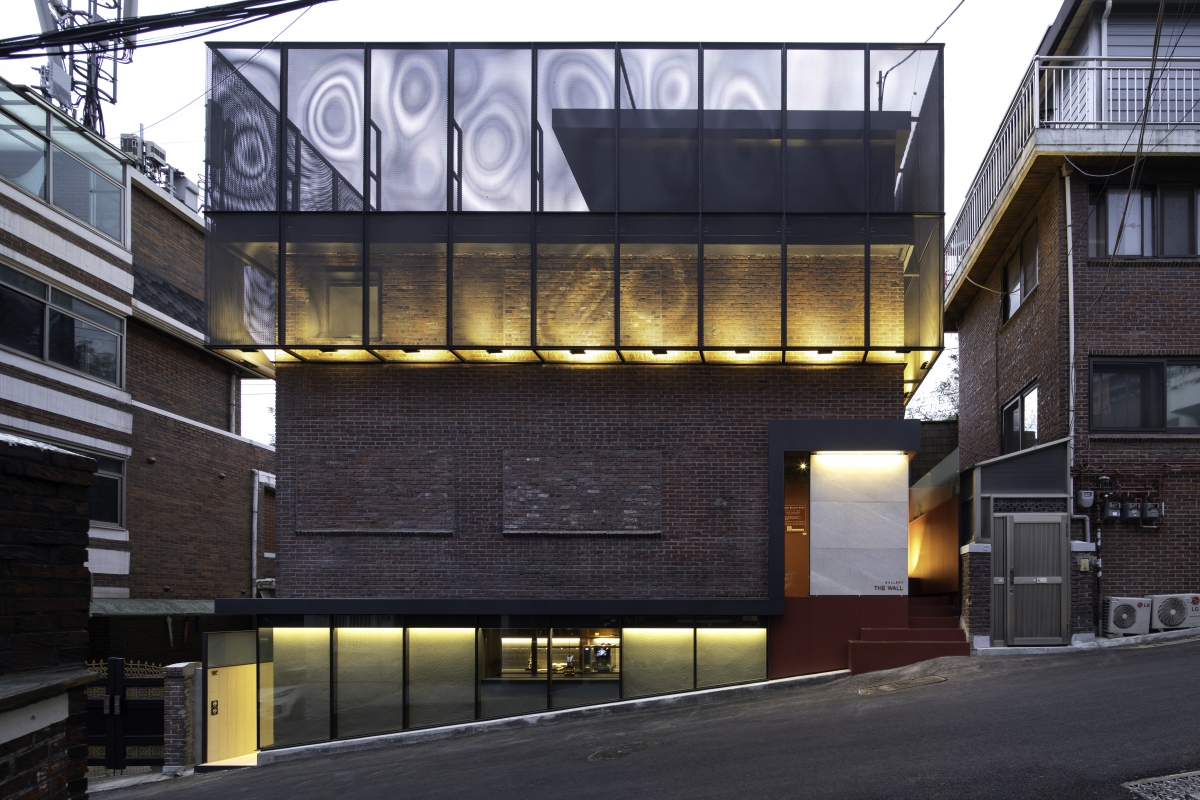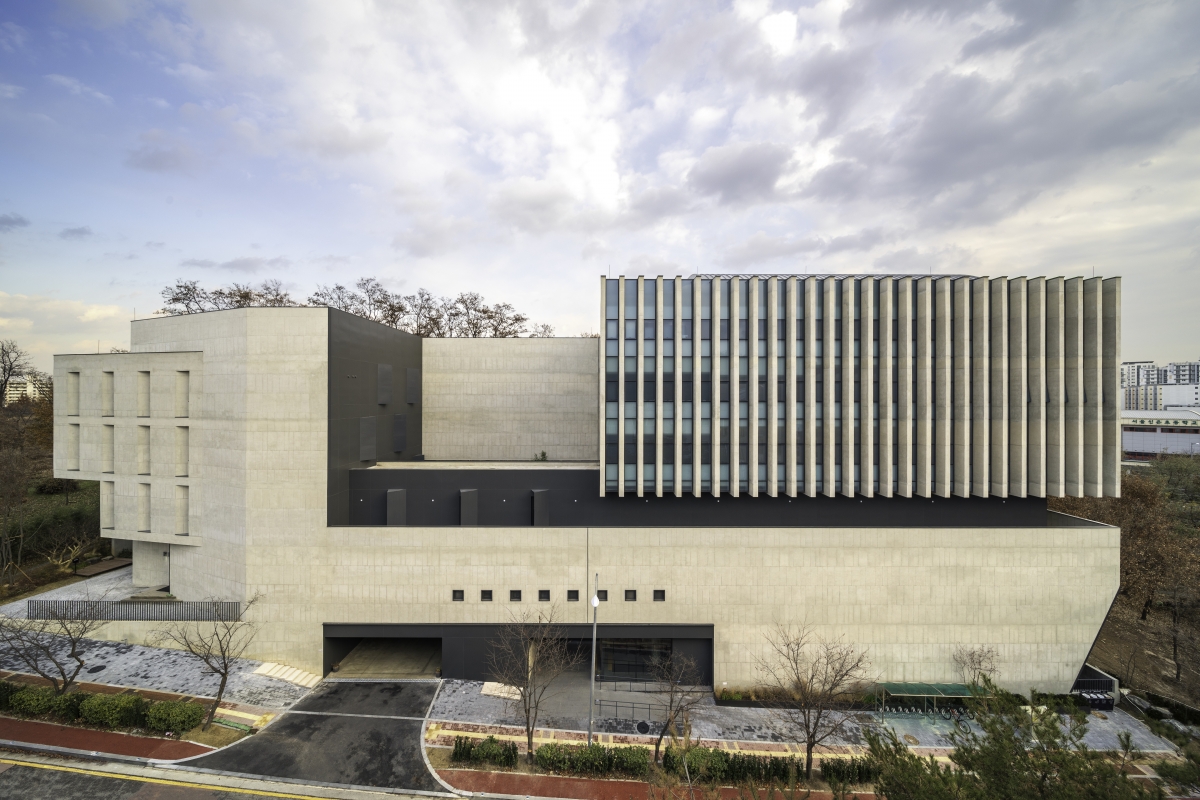At times, the view outside the window—Namsan and the surrounding scenery of Haebangchon—look like a living organism. The houses, the alleys, and the topography must have bonded together and evolved like a tree. The lives of the inhabitants must also have grown into each other amidst these houses and alleys, settling down quietly like a bird nesting on a tree branch.
Building houses and paving roads belong to the process of using space to reveal how people have formed relationships during their residence there. The buildings that are being featured here—i.e., the All Nations Church Education Center (hereafter All Nations Church), Gallery The Wall (hereafter The Wall), Curachem Research Facility (hereafter Curachem), and Cat House differ from one another in terms of function and scale, but it may also be said that they are variations of the same intention to explore the boundary surface of architecture.
By combining the wall and opening, the balcony and gallery, the eaves and canopy, and the different surface thicknesses and textures, the boundary surface of space is created. The task of constructing the depth of surface not only defines the location’s identity but also concerns the ‘intermediary relationship’ between the interior and exterior. By reflecting this intermediary relationship, the surface of architecture is bound to have a multi-layered section. This multi-layered section is then realized by an overlapping façade. As the depth of surface is diversely variegated through the architectural device and detail, an appropriate relationship is thereby created between the road and building as well as the yard and room and adjustments are made to the residential environment according to need. As the depth of surface increases, it eventually turns into an in-between space. Using this space created on the boundary surface as medium, the inside world communicates with the outside world.
Generating differences at the boundary surface: surface depth and detailing
A surface has depth. Minute details are usually produced by vertical surfaces. This is because movements and suspensions and their flow are formed and controlled by such perpendicular surfaces—i.e., walls.
The wall surfaces of All Nations Church and Curachem were casted with Euro-form Exposed Concrete. As one of the most cost-efficient construction method among concrete formworks, Euro-form allows combinations of different-sized modules, which brings about an interesting wall surface by reflecting the property of masonry work onto the concrete. The Euro-form concrete was not only handy in terms of building the large wall surfaces but also for creating the thickness of the colonnade.
The dark grey metal wall surface was used to create an extremely thin façade. The galvarium panel, which can be manufactured at a factory before bringing it to the construction scene for refitting, can create a façade with just 3cm of thickness. At the point where the concrete and the brick wall touches the metal wall surface at the corner, the metal façade resembles a wallpaper through the reveal. The paper-thin metal façade shows clearly the deliberate design to express an urban outlook.
At Curachem, a glass-paneled wall surface comes in touch with the concrete colonnade. The semi-transparent glass wall surface is divided by a vertically-aligned aluminum of a very light thickness that creates an extreme contrast with the thickness of the concrete colonnade. Being composed of single glass and heat insulating materials, the glass wall surface is not only efficient in terms of reducing construction cost and improving heat insulation, but it also brings about a sense of thrill to the façade by forming a contrast with the concrete surface in terms of texture and scale.
A facial expression is not just about the surface texture. Rather, it is only a facial expression when it is equipped with 3-dimensional functions such as the eyes, mouth, and nose. Likewise, a wall surface has 3-dimensional functions such windows, doors, eaves, balconies, and louvers. With the structure, wall surface, and entrance, the thick concrete colonnade creates a 3-dimensional expression by itself. On the other hand, the thin metal wall surface expresses itself with the exposed louver and eaves as its functions. In the case of Cat House and All Nations Church, their particular details display an extreme contrast in the surface depth. Using this ‘surface detail’, the boundary surface of space thereby acquires its unique identity.

Curachem Research Facility
Revealing the overlaid relationship: multi-layered sections and overlapping façade
If architecture is a spatial form that configures relationships, the point where this relationship is mostly clearly manifest is at its boundary surface. Just as our body responds to the external conditions through our skin, the architectural space manages the relationship between its interior and exterior through its surface. When this relationship at the boundary surface is complex, the surface turns into a multi-layered form.
Several elements are added into the thickness of Curachem’s concrete colonnade. A balcony with a view and eaves that block out the scorching sun are installed within the colonnade’s thickness. At the side of the laboratory, this thickness is used to hold the airducts. The thickness of surface is composed of multi-layered architectural elements for metabolic activity. The multi-layered surface then concludes as an overlapping façade. Together with the vertical lines of the colonnade, the façade of Curachem is completed as a combination of balconies, eaves, and ducts. The multi-layered surface of Cat House is also used to adjust the daylight exposure and create a view.
If the multi-layered surfaces of Curachem and Cat House were used to manage the spatial metabolic activities and the environmental conditions, the surface of The Wall—which is a renovation project—is a result of combining multiple layers of old memories with newly-added functions. While the brick surface of the lower floor café got replaced by transparent glass walls, the original brick wall at the upper floor gallery was further fortified. By filling up the windows with similar brick materials as the original wall, the gravity of the layered bricks is emphasized. The newly-added protruding expanded metal wall surface—which was designed as the symbol of the new art museum—also functions as the rail for the rooftop yard. The expanded metal was produced out of two layers, and the layers create a moving optical moiré pattern according to viewing distance and light interference. The multi-layered surface elements of The Wall embody an intermediary meaning between memory, function, and visual effects. The sedimented memories become the composition elements for the surface, and the newly-added elements create an overlapping façade. The past memories and new time manifest into a specific material form. The memory-filled surface thereby reveals the depth of time through the façade of The Wall.

Gallery The Wall
Organizing the spatial order: the spatial rhythm generated by structure
As fundamental elements for surface depth—and aside from their mechanical purpose—pillars and walls also bring about a spatial order. As the structural elements get designed to their required sizes and positions to support the space, they also get calibrated to match the spatial character. The finalized sizes and gaps between the pillars and beams generate a spatial rhythm and instill a certain sense of musical order.
The rhythm generated by the colonnades of All Nations Church and Curachem continue from the wall surfaces to the ceilings. The spatial rhythm that progresses in pairs of strong and weak beats as respectively represented by the pillars and beams divide the large spaces of Curachem and All Nations Church into appropriate sizes. To describe this in musical terms, just as how the bass drum beats according to the bar divisions, the structural element composed of pillars and beams forms a scale through its appearance as intervals regulated by spatial progression. The narrow width between the pillars and beams suggests a fast rhythm of evenly-distributed spatiality throughout.
In the main hall of All Nations Church, the inclined colonnade continues and gives the impression of being in the belly of a whale. The inclined colonnade was not only built in response to the transference to the upper pillars but also to evoke the sense of a sanctified space.
If the structural rhythm imbued an orderliness to the spaces of All Nations Church and Curachem, a different method of structure was used for The Wall’s renovation project. By applying the steel frame at the exterior to the originally irregular building, a sense of rhythmic regularity is instilled. Together with the moiré pattern of the expanded metal, the original red brick wall surface, and the glass podium, the regulated steel frame module that overlaps the irregular façade adjusts the orderliness of the façade.

Conversing with neighbors and responding to the city: open space and a shade for everyone
A surface has different depths. As the depth of a surface becomes greater, the thickness of surface turns into spatial layers. A third space is thereby introduced in the boundary between the outside and inside. Decisive activities take place in this in-between space. Walter Benjamin once described the ‘loggia’ which is built in the boundary between house and road as a place where the city god resides. It is a place where leisure activities and conversations take place. A person on the balcony will eventually start conversing with the neighbor on the street.
The façade of All Nations Church comes to meet the city as a frame. The big open pilotis between the concrete walls is open to the neighbor. Under the stairs of the pilotis, there is an inner courtyard. In the courtyard, there is a new frame created by the concrete bridge. Through this frame, one can enjoy the forest in the most aesthetic way. As the depth of surface becomes expanded by the open in-between space, the process that it goes through to transform into a public shade through the open space narrates to us the method of practicing spatial ethics via architectural language.
The entrance of The Wall is composed of a canopy and stairs. The red stairs that resembles a stuck-out tongue is a protruded surface. Upon climbing up the stairs, a small in-between space can be found. This small space where a thought-provoking quote (‘another brick in the wall’) is inscribed succinctly discloses the meaning of the gallery. In this way, the boundary surface thickness of The Wall attracts its visitors while functioning as an open space that introduces itself.
The balcony of Curachem is not only a space for leisure activities but also a symbolic device that subtly portrays Curachem as a communication and exchange-focused research platform. The entrance space with its 4m-long cantilever structure welcomes and provides a shade to all its visitors.
The building surface not only supports the metabolic activities within the inner space, but also reveals a method of communication with the neighbors and the city. While an open in-between space can by itself function as the ground for direct exchange, however, it can also be symbolically taken as an expression of the will to communicate. The boundary surface of architecture is a spatial form that develops and expresses relationships.
‘[The loggias] mark the outer limit of the Berliner’s lodging. Berlin—the city god itself—begins in them. The god remains such a presence there that nothing transitory can hold its ground beside him. In his safekeeping, space and time come into their own and find each other. Both of them lie at his feet there.’ – cited from Walter Benjamin, ‘Loggias’, Berlin Childhood around 1900.





