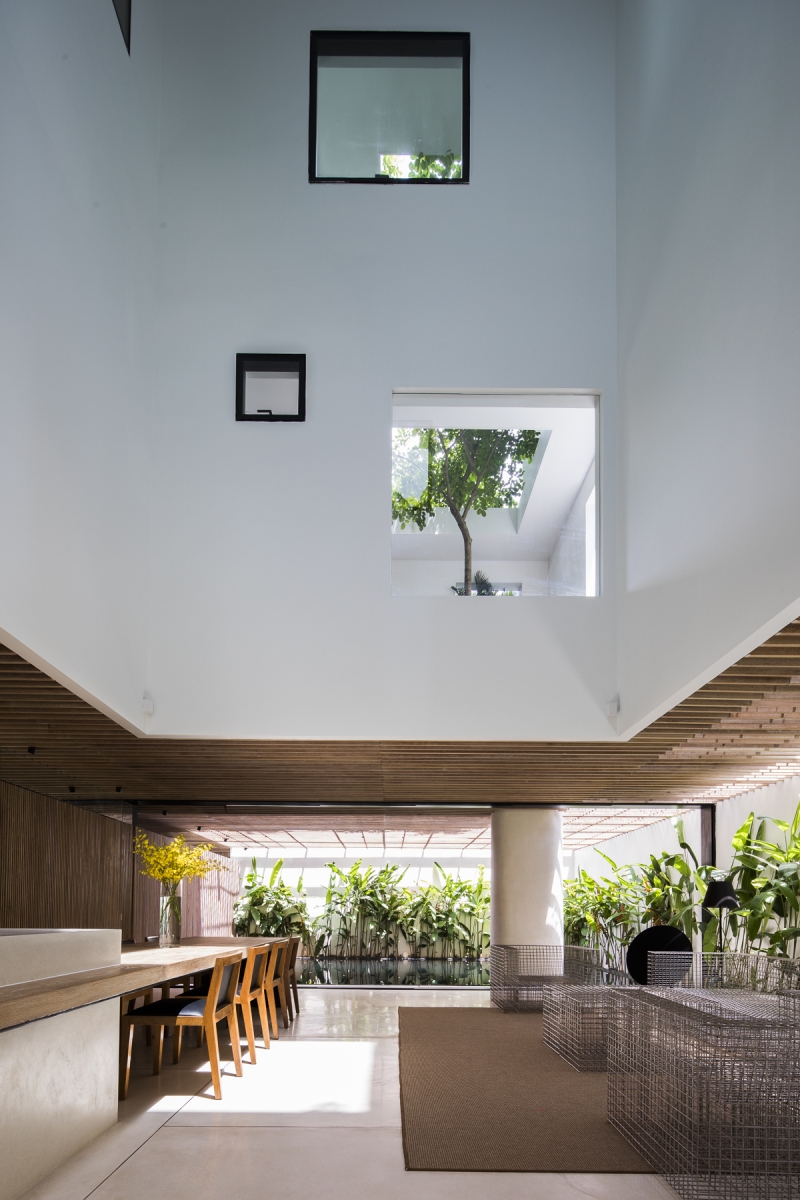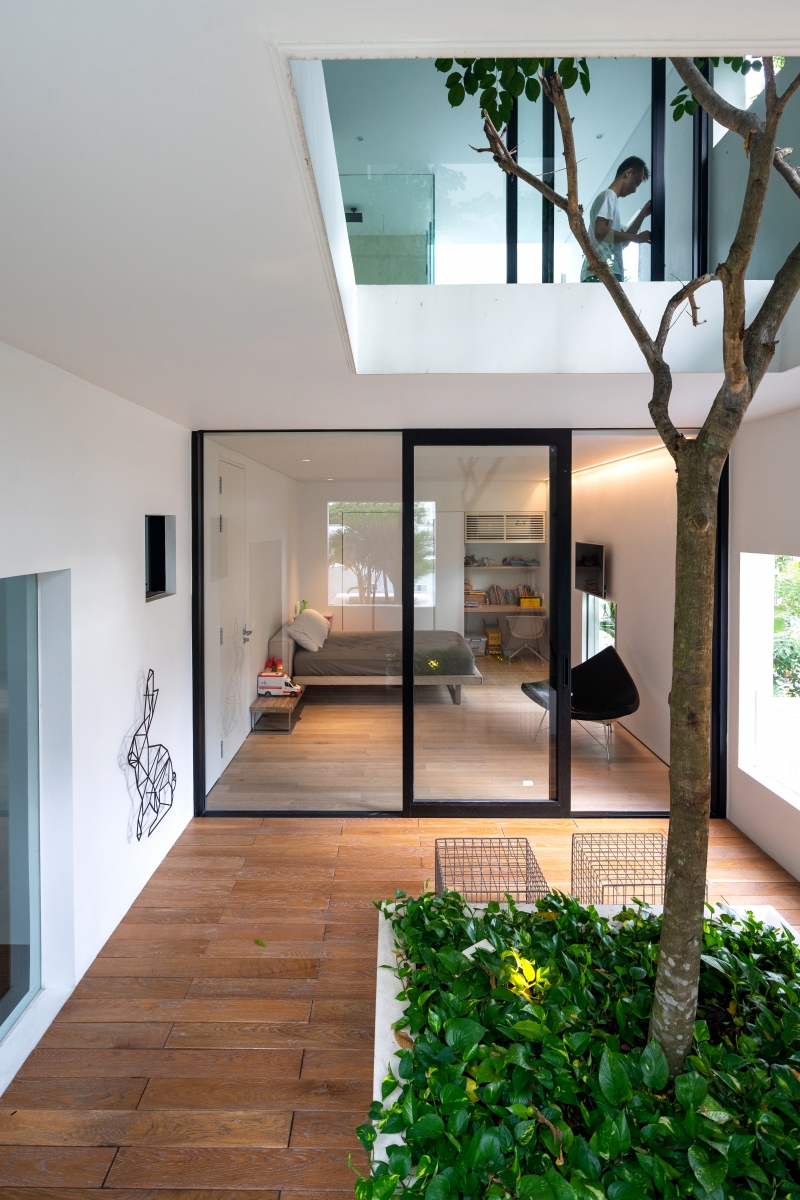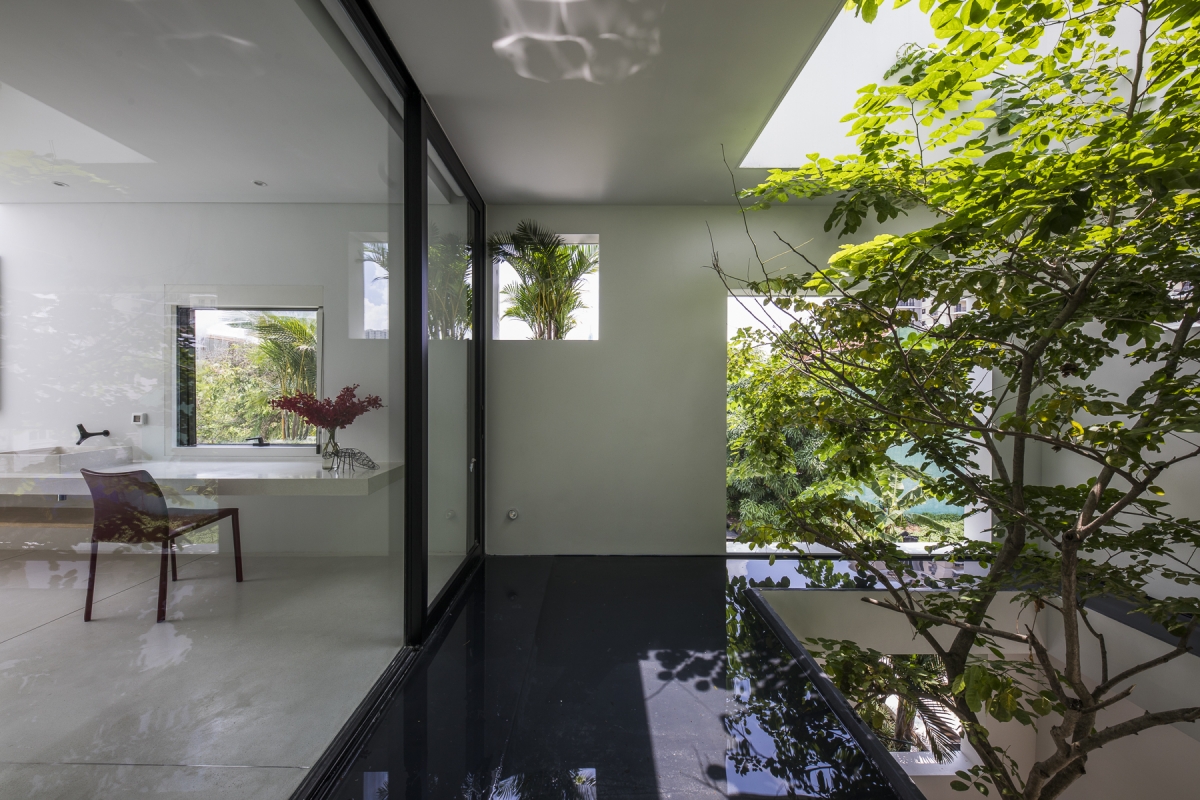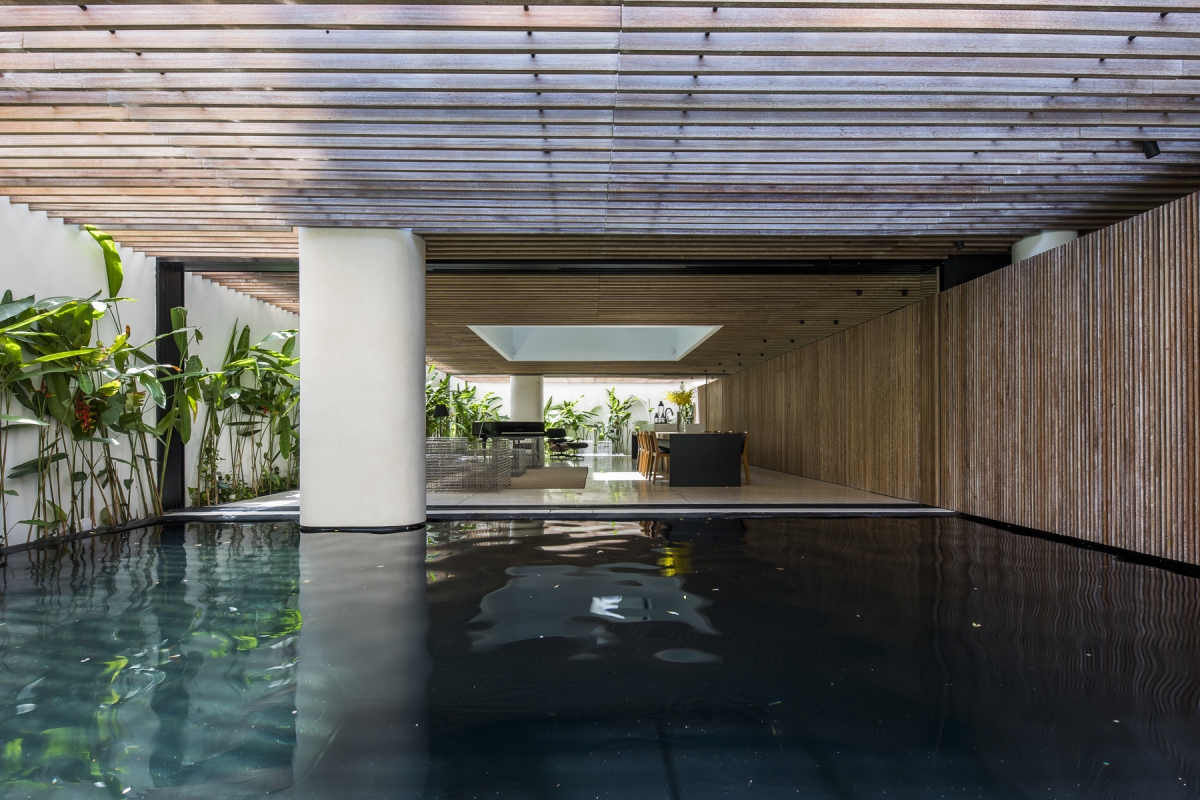Kim Yeram (Kim): The Sky House is located in an area of An Phú, where green areas have begun to shrink due to an increase in urban development. I heard that the client is fond of relaxing in a quiet space. Under the circumstances, how did you meet his requirements?
Nguyễn Hoàng Mạnh (Nguyễn): We try not to box the living space, but give prominence to the basic elements of nature: light, wind, water, trees. These factors make a living space soft and comfortable. The tranquility of nature is here emphasised; the noise, dust and smoke of the city remain outside the home. To fulfill the client’s requirements, we created a simple space: the surface between indoor and outdoor is a continuous mood and we used a maximum of three materials in each space. All indoor walls are uniformly white, reducing the contrast between light and dark, and acting as a projection for the play of light and shadow.
Kim: Considering the size of the building, the extent of the landscape is quite large.
Nguyễn: When we build something, we work into a void left by nature. Because landscape is the most important element of a spatial environment, it is necessary that it occupies a half. We try to return as naturally as possible to the space taken away, at a rate of maybe 50:50 or even more. We wanted to create ‘outdoor rooms’ in the Sky House.
ⓒ Chimnon Studio
Kim: There is a large expanse of water located near the entrance, which is the spot that determines the first impression of an interior space. If the main function is the ability to rest in nature, couldn’t the water have been placed at the back of the site or on the rooftop, slightly away from the user’s traffic? What is the effect of designing the size of the water space near the entrance of the building?
Nguyễn: This is a ‘Koi fish pond’ with an aquatic system. The aquatic system operates automatically without much effort put into maintenance, while the surface of the aquarium is treated with the surface of the indoor floor to create a sense of seamlessness and expansion of space. We want the experience of every step, the landlord will stand between the boundary of a functional space and a natural landscape. Placing a large pond at the entrance of the house will be an unexpected element in exploring the space, and when standing from outside we do not think what lies behind the concrete wall would be such a wide, placid stretch of water.
Kim: There are movable walls between the landscaping on the first floor and the living room, allowing the occupants to freely combine and divide the space. What kind of lifestyle does this environment, which allows one to personally control the ratio of nature in one’s living space, make available to the client?
Nguyễn: The ground floor space is customised according to the time of day and season of the year. I really like this space, it can be turned completely indoors or outdoors, and is very easy to rearrange. This space has changed the homeowners; they now prefer to be outdoors, open to the outside more than living in an air-conditioned year-round environment.
Kim: Due to the void located in the centre of the building, the floor plans of the second and third floors were divided in two. It means that all rooms have the same size. Shouldn’t it be necessary to design personal spaces of different sizes, since the appropriate living area is different for each family member?
Nguyễn: We want to create homogeneity and for homogeneous spaces in terms of size to be simple in terms of experience, not necessarily different in size. The house is based on the idea of symmetry. First we cut it in half in one direction to institute a space that is half indoors and half outdoors, which we then we divide in three in the other direction to create spaces. The main idea is that each room is like a transparent box from the inside out. We then chiseled the empty cells to let light, trees, wind and water in. Two bedrooms on the first floor for the children feature a half inside and outside playground, while the entire second floor is given over to the master bedroom. The space is equal in size but changing in nature, light environment and landscape. The green trees create an enticing experience.
Kim: The size of the terrace on the second floor, which is designed to be a semi-outdoor space, is as large as the size of the bedroom. Assuming it was planned as an important element, what kind of activities did you expect to take place on the terraces?
Nguyễn: The criteria are to minimise the space using air conditioning as much as possible, and to maximise the space with natural light and proper ventilation. This outdoor yard is a large playground for children. The indoor space is just small enough because we want the kids to play outdoors. Moreover, when they step outside, a child can interact with the rooms above and below; it will be very interesting to see how the family members interact and encounter each other through the empty boxes.
Kim: Looking at your previous projects, such as The Drawers House and Naman Retreat Pure Spa, the landscaping is considered as a significant design factor. It was planned to feature as the core part of the circulation, as if it is the protagonist of the building.
Nguyễn: Our architecture cannot take shape without landscape and nature. It is like a house without a roof or columns. And we want to plant as many green trees as possible in our project because the number of common green areas is decreasing at an alarming level.
Kim: Could you tell us about the issues facing as a Vietnamese architect?
Nguyễn: We care about how architecture affects people and society, and how it can make life better. From a specific point of view, the current habitat is polluted and there is a serious lack of greenery—this may be the factor in which we are most interested. In addition, our design always hides those intangible ideas which best reveal and represent the culture and lifestyle of Vietnamese people. If you have a close relationship and specific experience of this culture, you will realise what we mean.










