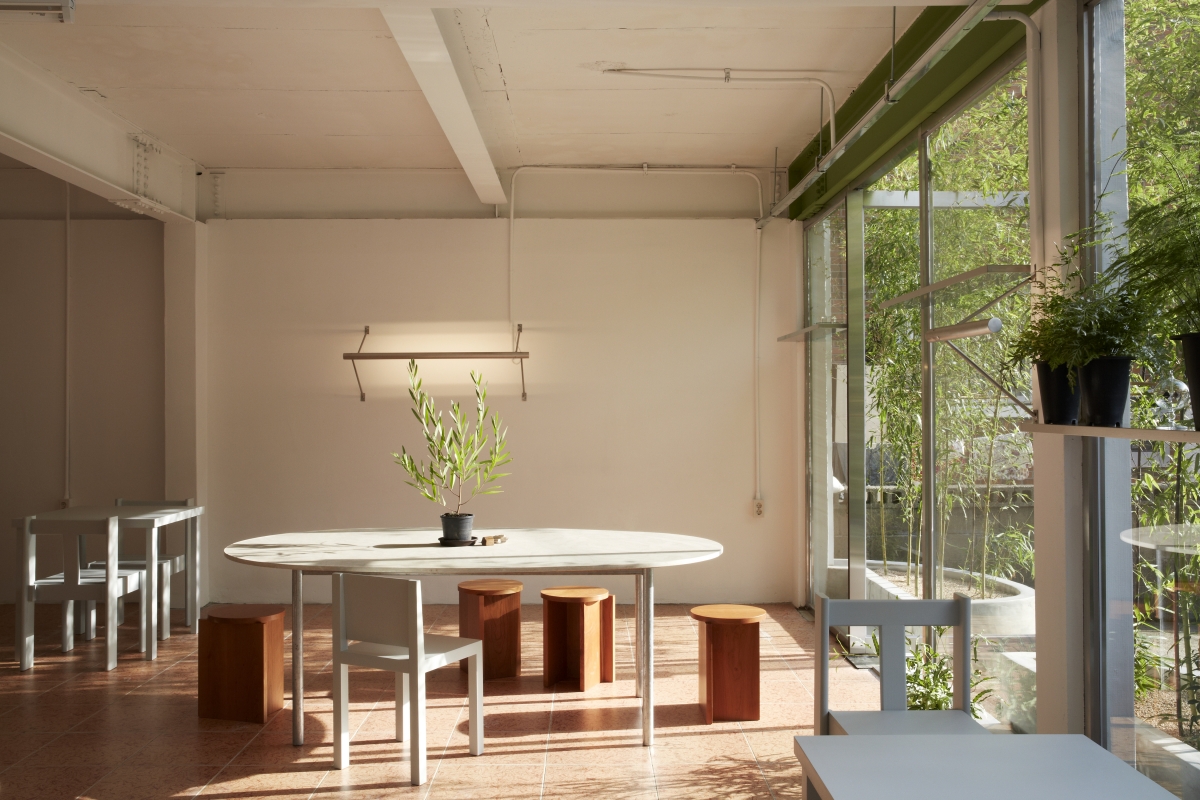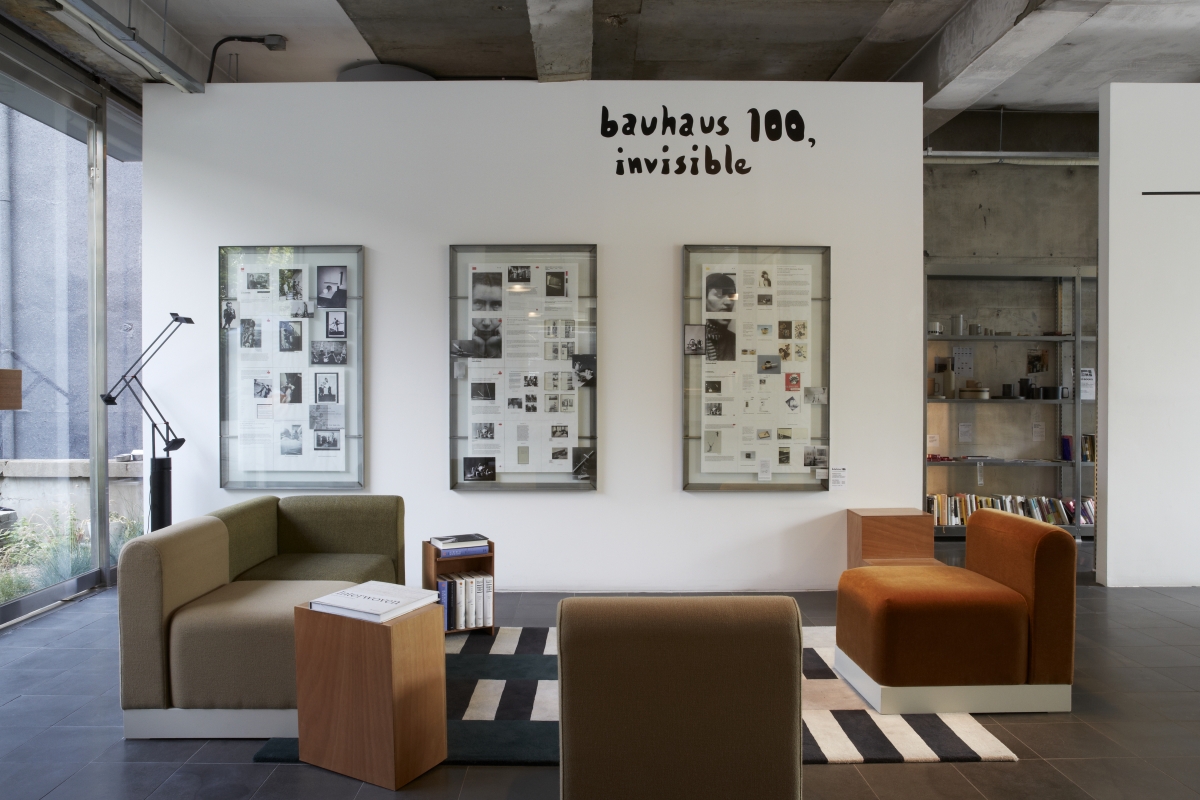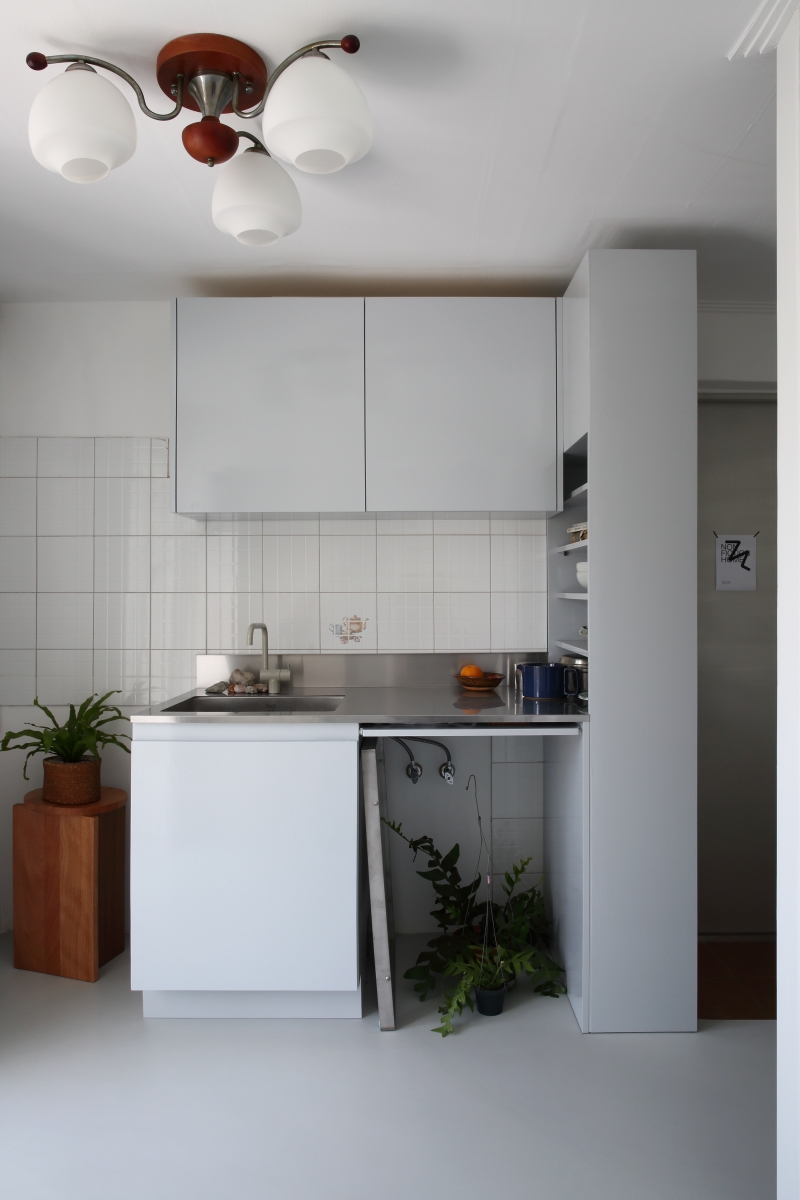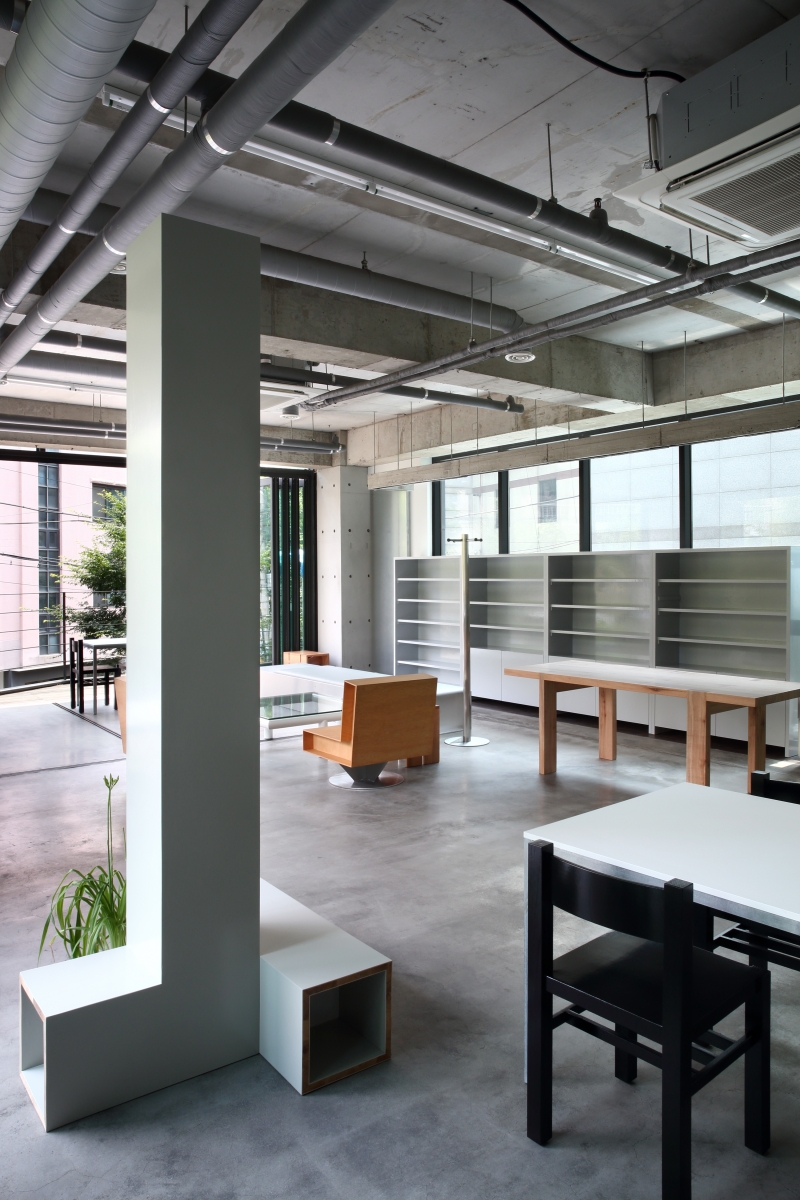Since 2005, flat.m has created spaces of varying genres and scales, from those serving food and beverages, fashion, lifestyle, bookstore, and studios: Café Sukkara, ALAND, Workroom Press, ZERO COMPLEX, Rooming, WIE EIN KINO, LiFE BOOKS, Maison KittyBunnyPony, the Kang Soo Yeon Studio, among others. SPACE contemplates the spaces and experiences of the two designers behind flat.m, Sun Jeonghyun and Jo Gyuyub, who are actively presenting spatial design through furniture installation.
Park Semi (Park): Flat.m¡¯s portfolio, stretching over 16 years of work, coincides with the period in which commercial spaces have been on the increase, from the early 2000s, and so define themselves through their ability to achieve spaces that explore identity. It is a career that appears to have overcome many challenges.
Sun Jeonghyun (Sun): We have grown and undergone a great many changes in light of individual clients¡¯ concerns and attitudes towards commercial space and design. However, it is only 16 years, and it is time to evolve as we think about the future. This is always a challenge. (laugh) Internally, the number of our members has decreased from five to two. We operate flat.m like a workshop and constantly change the design scope and form. It hasn¡¯t changed much since since we played the role of interior architects (just to be clear, not decorators). Branding through spatial design is now common, but it was a rare concept in the early days of our career. When we were working on Café EAT in 2009, we asked Kim Hyungjin (principal, Workroom), who became known as Sukkara, to do our graphic work. Now, I don¡¯t think graphic design is necessary in every task or brief. But at that time, I hoped Kim Hyungjin and I could show how the space of a café could become more than a design. The ¡®Talk service¡¯ on which I worked in 2012 is the first space made primarily through the installation of installation. In 2015, the Architects Office SAAI took over the expansion and construction of the Maison Kittybunnypony Seoul, and flat.m collaborated with them on the interior space and furniture. Around this time, I felt that the status of a domestic brand (made in Korea) was different from that in the old days. In 2018, the work of LiFE BOOKS changed us. While working on a showroom in WIE EIN KINO, we presented a programme for the first-floor bookstore and suggested the character of the bookstore. Instead of designing the space simply as the client pleases, we were able to experience and consider the role of a designer more actively involved in the space. That is why we love LiFE BOOKS.
Park: You treat a space as a whole through the installation of furniture and not through holistic interior design, comprising the ceiling, flooring, wall finish, or furniture as discrete objects. Is there a particular reason for planning a space primarily through furniture rather than a constructed space? Moreover, what do you weigh up when dealing with space in this way?
Jo Gyuyub (Jo): It is ¡®troublesome¡¯, (laugh) but it is easier for the space to materialise in a simpler and more straightforward way. Tear it down and make it anew, demolish it again, and make it again...I don¡¯t think it¡¯s the smartest way. It is quite intolerable to see noise, dust, and waste generated during such construction. We reduce construction to a minimum and focus on designing essential elements instead. A space can be improved simply by installing furniture. We¡¯ve even been designing lighting recently.
Sun: There¡¯s another thing. It is awkward to note, but the words ¡®heritage¡¯ and ¡®legacy¡¯ also come to mind. There is a legacy in the West. Some structures cannot be touched, and they are preserved. Of course, the city becomes aged and overly familiar, but young people often make new interventions in the urban fabric without eliminating the old. We used to begin each project by removing things from the existing space, but in recent years we have given this a second thought, and questioned whether we really need to
extract objects and elements from the space. Of course, we can¡¯t leave everything as it is, but I think our work will also leave a legacy when we think about, ¡®Should we not accept existing things and then create another reality around them?¡¯ or ¡®Will we really achieve a new legacy for a space if we break it down?¡¯
Park: Recently, we have been greeted by a new phenomenon in architecture, to produce ¡®heritage¡¯ spaces.
Sun: It¡¯s just a means of reducing our required amount of construction. (laugh) The vegan café ruruq, a project on which we worked in Sokcho last year, was originally a dog meat restaurant. There was a bright, clean building next door, but the client chose the store. There were three different patterns of orange tiles on the floor, and it wasn't pretty. But I didn¡¯t want to do perform disassembling construction in Sokcho.
Jo: I don¡¯t think that heritage is tremendous. It is like a trace or a memory. Those tiles are no longer produced. And it is not necessary to know about it, but it must be one of our past. No, it isn¡¯t vital. It¡¯s just like that.
Sun: Of course, I still can¡¯t tolerate moulding in cherry. (laugh) I hope I will grow to accept even cherry mouldings one day.
Jo: Perhaps we can use them in an ingenious way. (laugh)
Park: How do you explore the material? Are there other elements you use in space besides furniture?
Jo: For example, if you say you need a table to create a space, you can conceive of the table to be placed there. If you want it to be a ¡®transparent table¡¯, the transparency is not necessarily one of glass. It may mean that there is no perceivable presence, or it may
mean that it shines. The exploration of material begins here, and I am continually studying materials. I want to know about materials and their properties, but I also feel the need for a kind of system. I wish there was a database that designers could access and use.
Sun: When designing space, I think naturalness is the most important. In doing so, I find ways to make good use of the surroundings. In the case of ruruq, the front opens out to the West. As it is made of glass, sunlight starts to stream in at 2p.m. and flows deep
into the interior at sunset. You can screen sunlight by lowering the awning, placing the device on the façade, or attaching roller blinds. However, we wanted to use it rather than blocking the light, so we introduced a flowerbed in the space in front of the window and planted bamboo. When the wind blows, the bamboo sways and shadows move. We try to make use of light, wind, and regional characteristics.
Park: You approach each project from a unique perspective. If you had a prototype, you might as well create a system that you could mass-produce and sell, but you don¡¯t. And many people want to buy flat.m¡¯s furniture. (laugh)
Sun: I don¡¯t do it on purpose. I hope to mass-produce our furniture with good producers and manufacturers. I envy companies like Karimoku Furniture. (laugh) At this stage, I think if we want to do everything from production to sales, we have no choice but to neglect the design we most want to perform.
Jo: I would also like to have a support system. (laugh) Making and selling are entirely different matters. A system that can examine logistics, distribution and pricing is required, as well as the relevant technology.

ruruq

Exhibition ¡®bauhaus 100, invisible¡¯, WIE EIN KINO-LiFE BOOKS
Park: You have been working on a furniture project NON-FICTION HOME since 2016. Interestingly, it is an experiment with the structure and materials of the furniture, and it also looks at how people¡¯s behaviour changes through furniture, recording the process and results. On the 11th of May, you opened the house in line with the theme ¡®living, Seoul 8py¡¯. Please tell us more about this project.
Sun: In 2018, we first launched the ¡®Installation Open¡¯ format, which is guided by a purpose other than the typical exhibition, pop-up, or showcase. We wanted people to have a psychological response to the place we installed.
Jo: The purpose of the NON-FICTION HOME was to show that just by installing furniture one can change space. It is about the contemplation of the beauty of everyday life. ¡®living, Seoul 8py¡¯ began with my personal experience. I thought that even though everyone works hard and lives life to the full, there was no chance that life would improve. It felt like there were very few or no more pleasant days. There may be a variety of reasons for this, but one day it struck me that it might be because of the residential environment. While working as a space designer, I didn¡¯t sense the beauty of everyday life in my house, and there wasn¡¯t enough space in which to rest and recharge. No matter what I looked at in my space, it didn¡¯t seem beautiful to me, so I couldn¡¯t feel better. I wanted to see how my life was evolving, and so I decided to move and change up the space.
Sun: A few days ago, I was happy to hear what Jo said. I went to work on Monday and asked him whether he was doing well over the weekend. He replied that he had once felt pathetic at home, and that now he instantly feels more positive just by lying down in the same spot. He got a real break. I felt that a person changed because his living conditions improved. As you observed in Álvaro Siza¡¯s Álvaro Siza; The Function of Beauty, we all have a sense for the function of beauty. In NON-FICTION HOME, we wanted to experiment with how we change when living conditions are more beautiful. There are indistinct shapes that are invisible to our eyes right now, and we want to see the way they might exist beyond present reality. The project also allows us to confirm what we couldn¡¯t see at the planning stage after installation and allow us flex our imaginative powers. NON-FICTION HOME is also a medium through which we can move to our next stage of growth.
Park: More and more people are trying to express themselves through their own spaces not just commercial spaces. Not everyone can live in a single-family house built by an architect. People have begun to shape their space primarily through personal objects and furniture. In this vein, fashions and tastes change rapidly, and indiscriminate and rampant production, according to particular trends, occurs.
Sun: As with Gyuyub, I changed a lot as I concentrated on transforming my living environment. I haven¡¯t established a good reading habit in the years since I was a child, and I don¡¯t read a great deal before bed even as an adult. I thought this was my problem. The place I used to live in was clean and elegant, but when I came back from work I didn¡¯t know where to sit, so I just flopped down and watched TV. One day we had to move the sofa made with Gyuyub in order to put it into the house, and he recommended putting a bookcase next to the couch. It seemed like it might be a little awkward from the ground plan, but I decided to try it. Later, unbelievably, I sat on the sofa and started reading books. I could read books! (laugh) However, it is different to decorate to impress, than it is to
change your life and yourself. I hope that spatial culture will mature from a tendency towards exhibitionism or consumption into the settings for an individual life.
Jo: The history of furniture in Korea is short, so this is just the beginning. There is much to lose because of the environment. Infrastructure and the primary environment must be robust.
Park: Lastly, I would like to hear more about flat.m¡¯s thoughts on ¡®publicness¡¯ and ¡®sustainability¡¯.
Jo: At the national or regional level, I would like to create a swimming pool for each neighbourhood. (laugh) I think that welfare in the future should go a step further in terms of survival, and focus on taste and leisure.
Sun: If there is a swimming pool in each neighbourhood, the quality of life will be different. It will serve the local community. I think a society is a good society when it achieves a balance between an increasing number of individuals who express themselves through space and it ensures the quality of its public spaces. It seems to be an increasingly community-oriented era. flat.m also wants to work on spaces based in the community.
Jo: I want to design a café space that will serve as the centre of the local community, not the one as a hot spot. On the other hand, it is crucial to develop a café culture, but the quality of an individual¡¯s living environment is also essential. You shouldn¡¯t be in the café because you don¡¯t want to be at home.
Sun: Living or residential environments are a fundamental issue for flat.m. Ironically, we rarely take on residential projects, but all our design attitude begins with residential life. Perfect rest: it is important to have space where you can allow yourself to be defenceless and to rest entirely.

NON-FICTION HOME ¡®living, Seoul 8py¡¯ (2020)

mtl Hyochang (2020)
Jo Gyuyub is a space designer and is working on the NON-FICTION HOME project, devising a variety of experiments with furniture.





