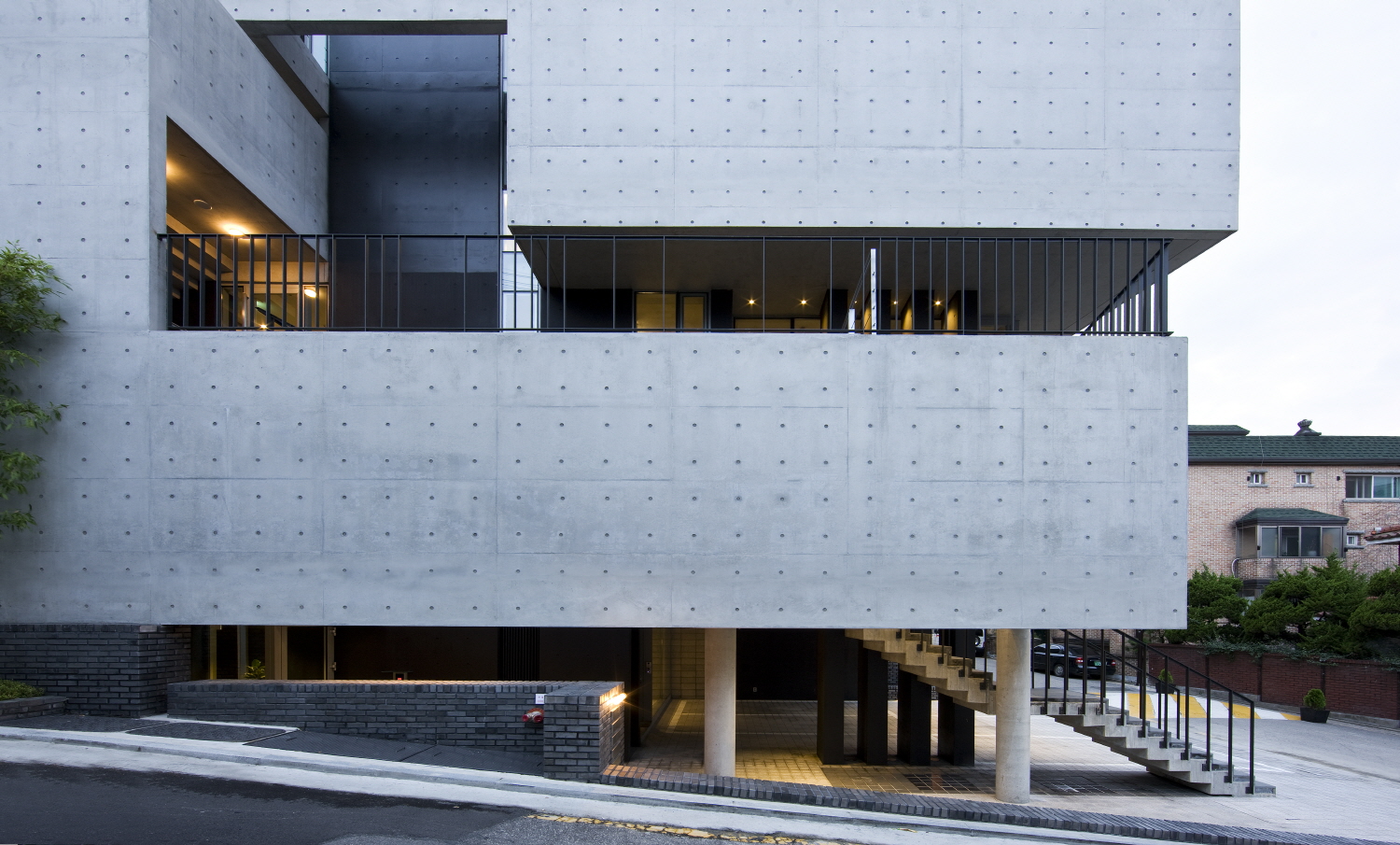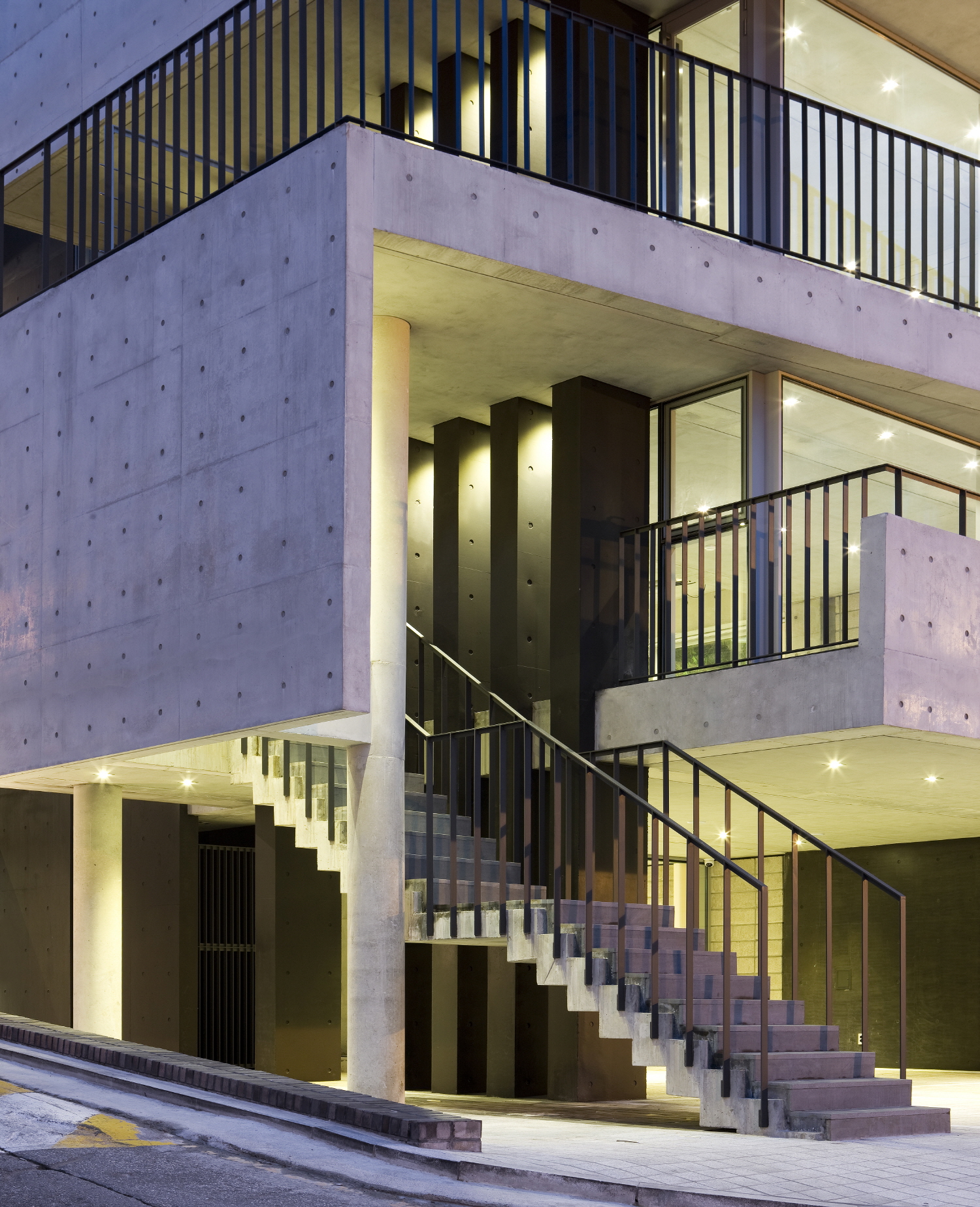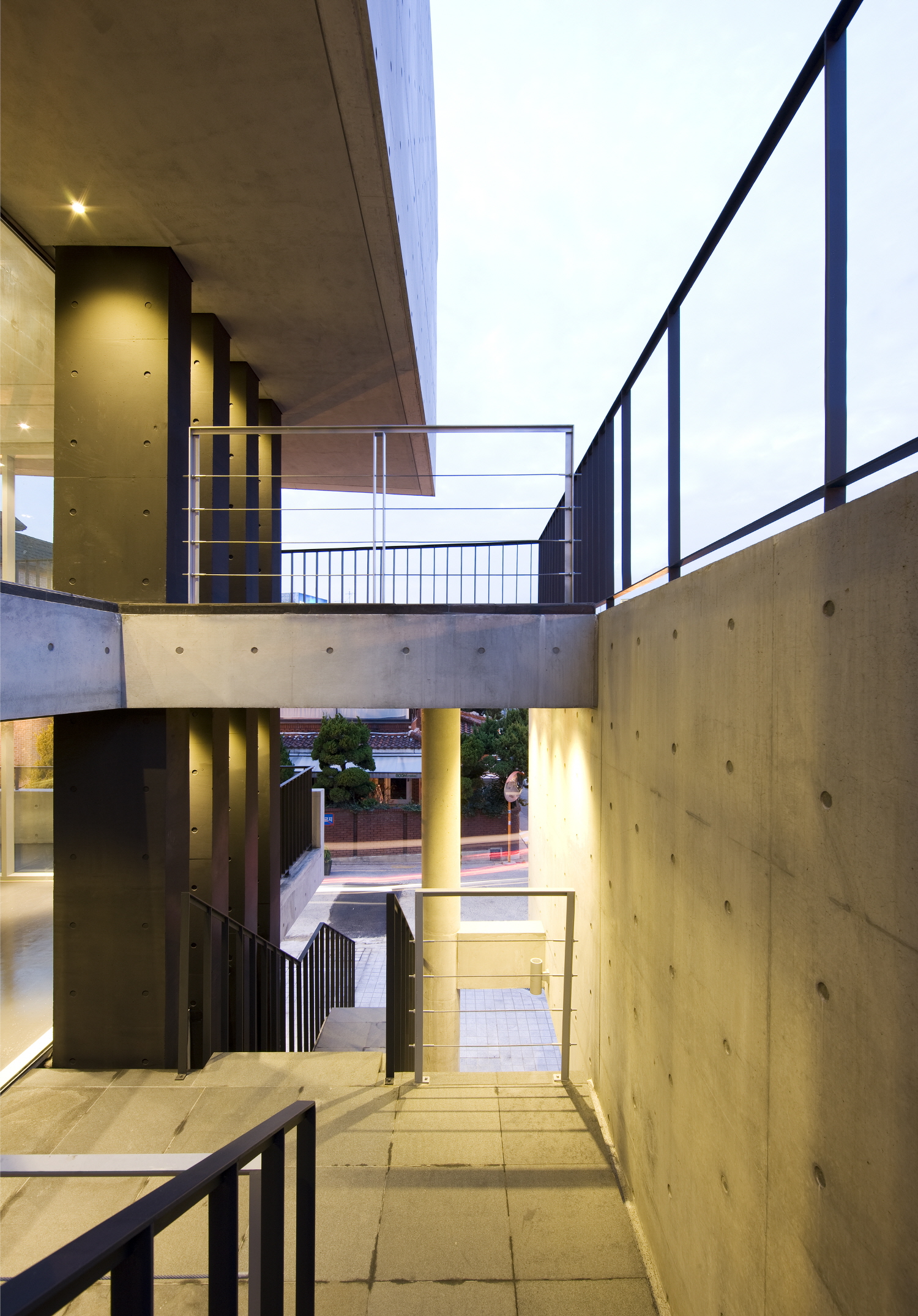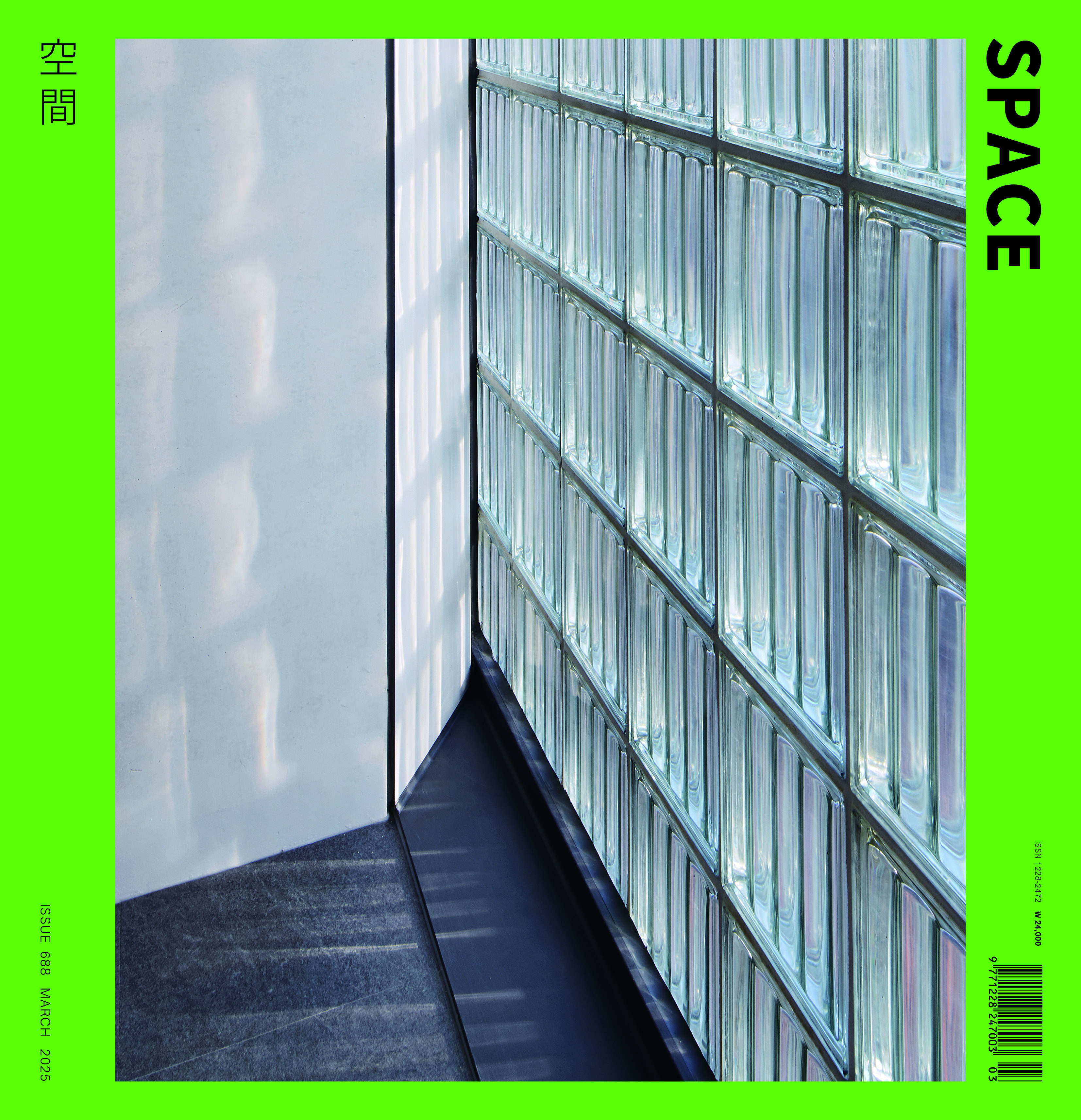SPACE March 2025 (No. 688)

Bati-ㄹ (2008)
DIALOGUE
Kim Dongjin professor, Hongik University × Lee Sungyong principal, SYL Architects × Zo Hangman professor, Seoul National University
NEIGHBOURHOOD LIVING FACILITY : ARCHITECTURE
Zo Hangman(Zo): In 2015, Jang Jungjae (professor, Sookmyung Women’s University) viewed Kim’s neighbourhood living facilities as an ‘extension of the street’ (covered in SPACE No. 574). Think about the typical neighbourhood living facilities. It has an entrance, a stairwell, and individual floors that you simply arrive at. However, Kim also creates connections in his architecture. There are connections between spaces, perspectives, pathways, light, and even between underground levels. This makes his buildings much richer in quality. These are qualities that pure efficiency alone could never produce. Kim even realises these connections while still working within maximum floor area ratio constraints. This is a defining strength of his neighbourhood living facilities. His seemingly ‘inefficient’ connections actually result in commercial success.
Kim Dongjin(Kim): I was deeply moved when Ssamzigil in Insa-dong first opened. When did buildings become machines where you simply arrive at each floor by an elevator? Ssamzigil was praised for extending the streets of Insa-dong. I have been exploring ways to draw that kind of experience into smaller buildings. I firmly believe that even a small building has the power to transform the living environment of a neighbourhood.
Zo: Commerce has evolved. I think we are in the golden age of neighbourhood living facilities in Korea. However, there is no guarantee that this will last forever. In a Korean society where the population is declining, apartments and multifamily housing will no longer be viable in the future. We need to envision neighbourhood living facilities that contribute to residential life while preserving our residential areas.
Kim: Neighbourhood living facilities have always been a problem. Gentrification is a prime example. When a street becomes commercially vibrant, its real estate value may rise, and it becomes uninhabitable for local residents. When I first worked on a neighourhood living facility project, I saw them as the culprits, responsible for ruining residential areas. When these buildings spread, not as isolated points but as a continuous wave, they turned entire areas into commercial zones, diminishing their value as residential environments. However, I witnessed a shift. When traveling Japan, people tend to enjoy wandering through neighbourhoods, stumbling upon bakeries, cafés, or well-designed boutiques tucked between houses. The unique and characterful nature of that experience has started to emerge in Korea as well. When cultural neighbourhood living facilities are dotted within residential areas, they bring vitality and improve the neighbourhood. That gave me hope. Instead of creating a ‘line’ of continuous development, I want to see cultural elements embedded as ‘points’ scattered throughout the residential areas, allowing them to coexist and enhance the neighbourhood. In this way, I want residential areas to evolve into rich, dynamic ‘surfaces’ filled with meaningful narratives.

Bati-ㄹ(2008)
Lee Sungyong(Lee): The cultural expansion of small and mid-sized enterprise is closely linked to the evolution of neighbourhood living facilities. We have moved beyond an era dominated by large corporations. Now, many emerging businesses are thriving in specialised fields. These young, diverse groups bring unique cultures into the city. In the past, companies of this size have occupied a single floor in a large office tower in Teheran-ro, but now, they are stepping outside, constructing small 4 – 5 storey buildings on small plots, often renting out the first floor. This model has already become widespread. By clustering at a reasonable density, these businesses form networks, subtly illuminating the streets and adding layers of vibrancy to the urban fabric. Kim’s work seems aligned with this broader movement.
Zo: This can be seen as cultivating synergy between strong small enterprises and neighbourhood living facilities. If we reference S, M, L, XL, neighbourhood living facilities would fit into the S or even XS category. In S, M, L, XL, there are many beautiful buildings like hotels, auditoriums, and apartments, but neighbourhood living facilities cannot be placed in the same category. Instead, it is appropriate to prioritise business value. Rental buildings become messy because small buildings are filled with even smaller things clamoring together. However, if a single business occupies a building and forms a neighbourhood with cultural programmes, creating networks, it is a more hopeful vision of the future.
Kim: I see neighbourhood living facilities as cultural acupuncture within residential areas. Each building settles into its location in unique ways, yet they are not just isolated buildings, but they align with the broader regeneration and revitalisation of the city, functioning as part of a collaborative effort. By considering specific conditions such as how the building faces the street, the slope of the land, and how sunlight enters, each building gains its own character. Buildings designed this way act as points in the city’s circulatory system, unblocking stagnant areas and triggering meaningful urban transformation. Thus, designing neighbourhood living facilities is fundamentally a process of storytelling. It is to weave the complex narrative of the site, the client’s needs, my own architectural perspective, and the shared ideas that emerge through collaboration. I see architecture as the medium that enables this narrative to flow naturally.
Zo: Until now, Kim has been embedding narratives within architecture. Now, it seems those narratives have evolved into fully fledged conversations.

Bati-ㄹ(2008)





