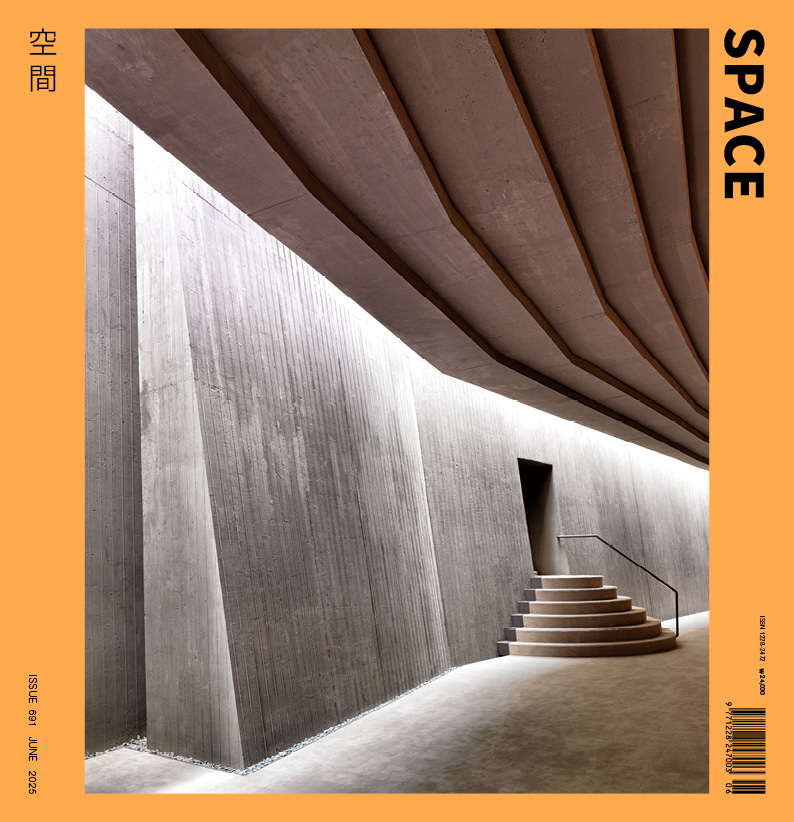SPACE June 2025 (No. 691)
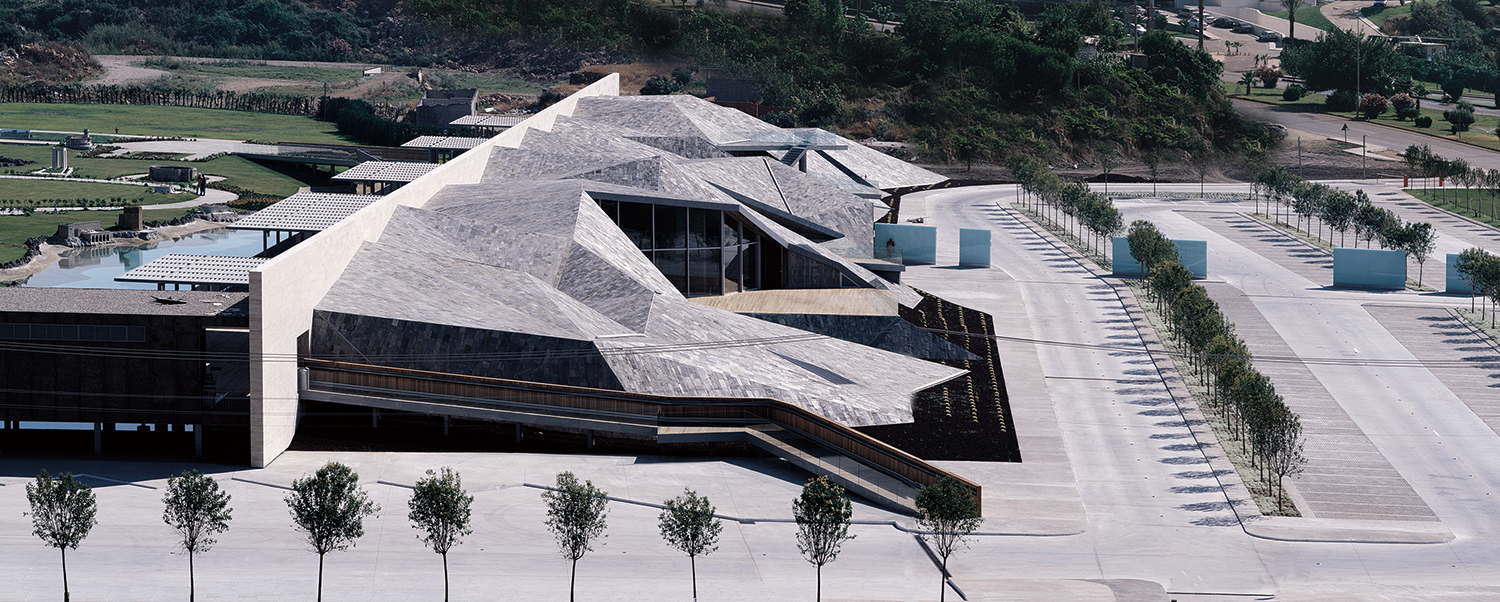
Minicity Theme Park (2004) ©Cemal Emden
Founded on Critical Questions: EAA
Interview Emre Arolat principal, EAA × Lee Sowoon
EAA, one of the largest architectural offices in Türkiye, is widely recognised for its international sensibility and refined formal language, but its achievements do not stem from the high level of completion in terms of their forms. Instead, EAA’s designs are driven by scepticism for given, repetitive typologies, and by a critical questioning that is constantly updated depending on the situation behind each different project. For EAA, architecture is a realm of sensibility and determination that cannot be formalised, which is sometimes made more evident when faced with
troubling conditions in the real world. In the interview with EAA’s principal Emre Arolat, SPACE explore how questions that precede form shape the contours of architecture, through two projects with different contexts and solutions: Sancaklar Mosque (2013) and the Museum Hotel Antakya (2019).
A Sense of Balance
Lee Sowoon (Lee): You visited Seoul for the first time last May on the occasion of the SNU-Mokcheon Lectures. What were your impressions of the city? Was there anything in the built environment that particularly stood out to you?
Emre Arolat (Arolat): Arriving in the evening, we reached our hotel, the Four Seasons, after sunset. What struck me initially was how parts of Seoul resembled the downtown districts of American cities; broad streets, illuminated façades, glass towers. From my 30th floor hotel room the next morning, the daytime city revealed itself at full scale: multi-lane roads, vast intersections, and the bustling choreography of pedestrians. The sun reflected off the blue and green-tinted glass façades of the high-rises, casting a futuristic glow. It felt strikingly familiar. Were it not for the Hangul signage, this vista could have easily passed for downtown Houston or Atlanta. What truly distinguishes Seoul is its layered urban narrative. During our stay, we visited Gyeongbokgung Palace, Bukchon Hanok Village, and other historic areas. What impressed me most was how these traditional zones coexist, often seamlessly, with hyper-modern surroundings. This juxtaposition is not jarring, it is symbiotic. Witnessing Seoul’s ability to integrate heritage with innovation was profoundly inspiring. It reminded me of Istanbul, where history and modernity overlap not just physically but emotionally. Seoul, like Istanbul, isn’t defined by any single era—it is enriched by centuries of architecture, memory, and identity. As an architect, it felt like stepping into a parallel narrative, one that mirrors our own in Türkiye, yet unfolds with its own rhythm, syntax, and material logic.
Lee: EAA is one of the largest architecture firms in Türkiye. How many staff members are currently working in the office?
Arolat: Approximately 60 colleagues work at our EAA Istanbul office, comprising architects, interior designers, and administrative staff. While there are occasional minor changes in this number, I can say with confidence that we have managed to retain our core team largely intact for quite a long time.
Lee: Your projects range from mosques to large-scale developments, maintaining a high level of quality while also taking experimental approaches. How do you manage that balance from an operational standpoint?
Arolat: To be honest, this is one of the most divisive topics in my professional life. I represent the design side of the practice, and in that sense, I am the design partner. Almost all the other responsibilities that come with running the office fall on the shoulders of Gonca Paşolar, our managing partner. Naturally, this division of labour can sometimes create tensions between us. The key word here is undoubtedly balance. On one hand, there’s the challenge of maintaining a well-structured, sustainably functioning office—almost like a Swiss watch. On the other, there’s the equally important task of resisting the comfort of repetitive, formulaic solutions and instead approaching each project through its own specific context and potential. Striving to create work that is both original and of high quality often requires immense determination, sometimes at the expense of our personal lives, and at other times by sacrificing potential financial gains from certain projects. And over the course of more than twenty years, through countless situations we've had to navigate day by day, I believe we’ve learned – at least to some extent – how to keep the ship financially afloat while continuing to produce work of architectural merit.
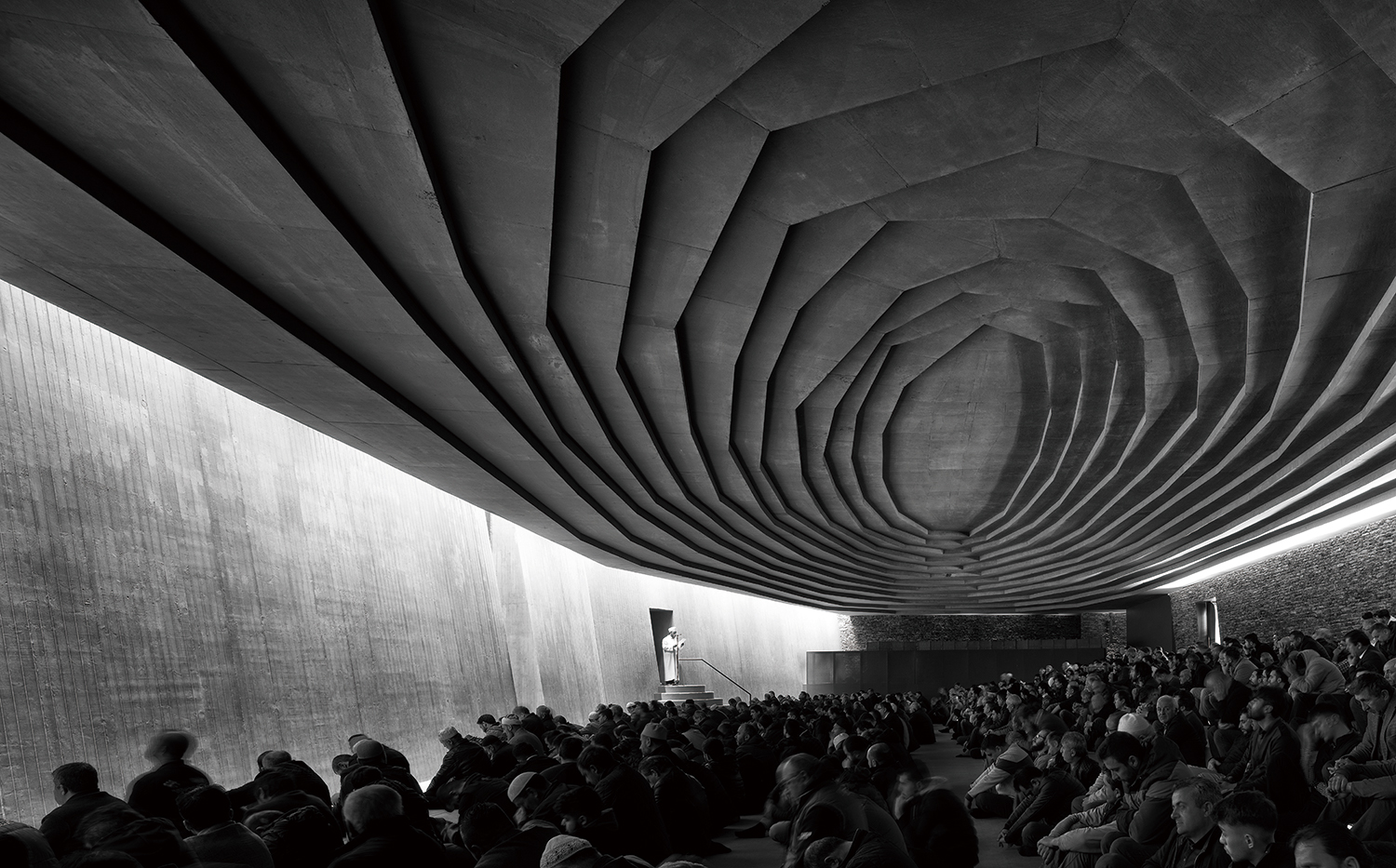
Prayers inside the Sancaklar Mosque (2013) ©Cemal Emden
Questions Preceding Form
Lee: The Sancaklar Mosque (2013) is often regarded as a reinterpretation of the classical Ottoman mosque typology. Given the strong formal and symbolic weight of this tradition, what led you to believe that there was still room for reinterpretation?
Arolat: In Türkiye, when it comes to designing a new mosque, the first issue one inevitably faces is the symbolic weight and formal dominance of the classical Ottoman mosque typology—an architectural language that, despite having evolved through a chain of structural logic and aesthetic sophistication in its time, has today become a hollow anachronism. Although contemporary construction technologies have changed dramatically over time, this typology is still often reproduced unaltered, wrapped in a near-sacrosanct legitimacy that has developed over centuries. And yet, it is well known that the mosque, as a typology, does not possess a fixed form dictated by any singular source. On the contrary, throughout history, mosques have been shaped and reshaped under the influence of different cultures and contexts. They may be seen as diverse manifestations of a shared spiritual essence tied to the act of prayer. In this sense, the design of the Sancaklar Mosque can be understood as an attempt to rediscover that very essence.
Lee: The design seems to centre more on the sensory experience of the prayer and the building’s relationship to the land, rather than on form itself. Could you elaborate on this approach?
Arolat: The Islamic philosopher Seyyed Hossein Nasr once observed that Islamic architecture differs from the Christian tradition in that the building is not an object placed within space, but rather a void carved out of existence itself—a space encircled by presence, not one imposed upon it. In a context where there is no surrounding architecture to “belong to”, no urban texture to embed within, the Sancaklar Mosque achieves this through its profound relationship with the earth. Designed as a void nested within the land, it aligns with this Islamic metaphysical understanding—an architectural act that both honours and reinterprets tradition in a contemporary language. The primary motivation was to create an interior world that is nearly primordial, where form is pulled back as much as possible, stripped of historical weight, and where light and material are allowed to reveal themselves in their purest states. Rather than offering a formal spectacle, the design invites a contemplative experience rooted in humility and transcendence. Rather than investing in any predefined architectural language, the design prioritised the spiritual and physical experience of the space during prayer. The mosque was conceived to merge with the terrain, to disappear into the natural slope of the land as if it had always belonged there; anchored in the earth, yet liberated from all temporal and cultural constraints.
Lee: The decision to omit traditional symbols may be interpreted as a departure from the established conventions of mosque architecture, which have often carried political and religious associations. Did this unconventional approach provoke any notable public response?
Arolat: Indeed, when the design for the Sancaklar Mosque was first published across various platforms, it elicited a wide spectrum of reactions, both from within the architectural community and from the broader public. These responses ranged from highly positive to intensely negative, and in some cases, even carried overtly threatening tones. In this context, it’s important to acknowledge the role of the president of Sancaklar Foundation who commissioned the project. Throughout the process, he found himself having to confront some of these reactions head-on yet managed to navigate the situation with remarkable calm and constructiveness—at least within his own sphere of influence. To make a long story short, I can say without hesitation that this was by no means an easy journey for us either. However, over time, what emerged – somewhat to my own surprise – was a form of social consensus, gradually taking shape around the project. And I say with great satisfaction that the more extreme or negative responses have, over the years, become largely marginalised.
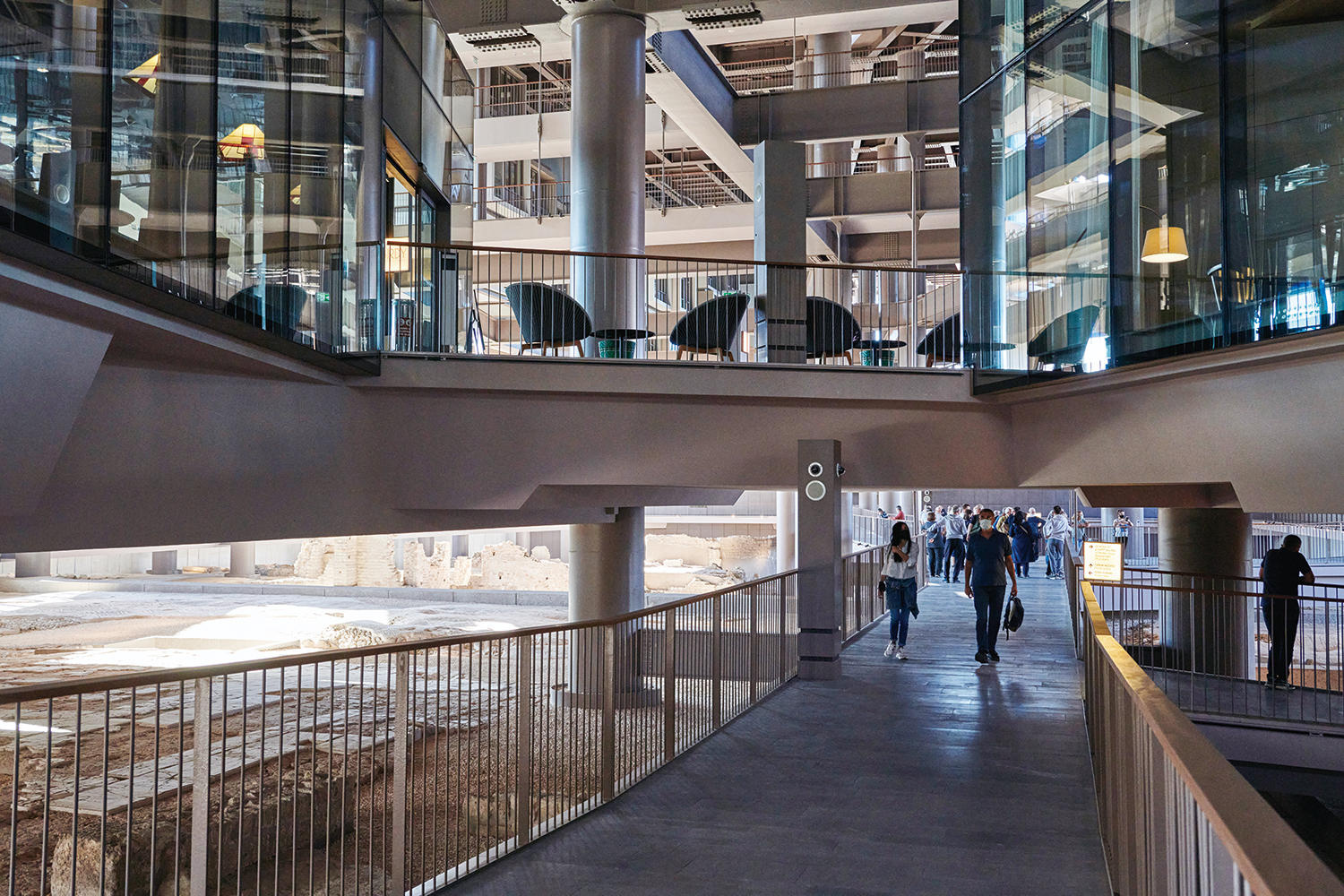
Walkway suspended above ancient ruins at the Museum Hotel Antakya (2019) ©Thomas Mayer
Resolution and Compromise
Lee: The Museum Hotel Antakya (2019) presents a context-specific solution by lifting guest rooms above archaeological remains and placing public programmes on the upper level—effectively subverting conventional hotel typologies. While the mosque and the hotel share no visual resemblance, they seem to reflect a common architectural stance that transcends fixed typologies in favour of site-specific and situation-specific design.
Arolat: Much like the Sancaklar Mosque, the Museum Hotel Antakya challenges a typological, and even tautological, condition: one that relies on well-worn, almost automatic design schemas applied across all manner of contexts and programmes. And again, just like the Sancaklar Mosque, it does not attempt to propose a new typology. Instead, it presents itself as a site-specific, context-dependent, and temporally singular solution—something that could only exist in that particular place, under those particular circumstances. This shared conceptual stance certainly creates a mental proximity between the two projects. However, it would not be accurate to suggest that they resemble one another in form or even in design approach; in fact, they differ quite substantially. While the Sancaklar Mosque was designed with the ambition to distil the essence of prayer and to create a space where the ritual could be experienced with deep reverence, the Museum Hotel Antakya is rooted in a far more pragmatic design logic. It is shaped by the dense matrix of constraints found on site, forming a kind of mental sedimentation that guided the design process.
Lee: Although the project was privately funded, it unfolded under complex conditions due to the presence of archaeological remains. What were the key challenges in balancing preservation with profitability?
Arolat: In the case of the Antakya project, it was far from easy to convince the client to reduce the initially intended number of rooms by half in order to ensure that the design would not physically interfere with the archaeological remains, or block key viewing axes and perspectives. At the same time, the project aimed to make these discoveries visible not only to hotel guests, but to the wider public. Balancing these demands required constant negotiation. I believe that every design process, beyond simply producing conventional architectural form, is fundamentally a demanding process of objection and negotiation with various actors and stakeholder groups. Unfortunately, there is no pre-written formula – no easily replicable recipe – for how to succeed in such a process. Each client, each subject, and each situation requires a kind of bon sens—a professional will that is careful not to fall into ideological traps, yet unafraid to stand firm in its convictions. And perhaps most importantly, a certain sensitivity that must remain active under all conditions becomes the most powerful tool one has during these processes. In any case, the stronger your belief in the arguments you present as an architect, the easier it becomes to convince the investor or other stakeholders.
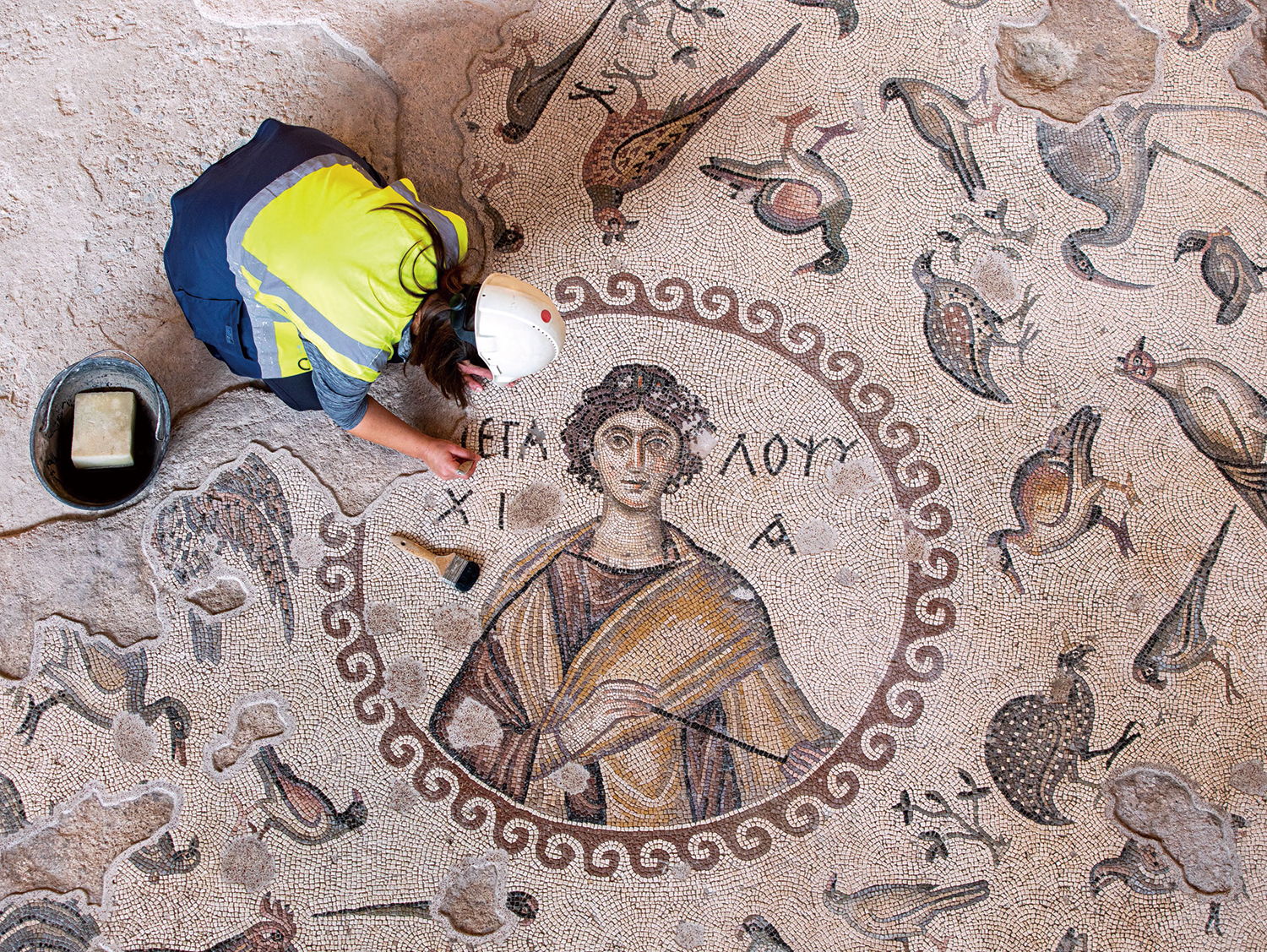
Restoration site of mosaic remains unearthed at the Museum Hotel Antakya ©Sevim Aslan
‘-ness’ as Process, Not Form
Lee: From the Sancaklar Mosque to the Museum Hotel Antakya, EAA’s projects are marked by refined form and international sensibility, distancing themselves from traditional typologies or vernacular details. At the same time, they seem to respond deeply to their specific physical and cultural contexts. How does EAA interpret the idea of ‘regionality’ in this regard?
Arolat: ‘Regionality’ is a concept that is both broad in meaning and, to an extent, inherently risky. Not only in the field of architecture, but also in music, visual arts, and even in politics, it is filled with potential pitfalls. Perhaps the most dangerous of these is the temptation to follow a ‘folkloric’ trajectory—something that might appear to simplify the process, but in fact risks becoming intellectually lazy or reductive. This is precisely why I believe we must approach the concept of regionality with caution. Rather than engaging in a purely formalist effort, it calls for the willingness to undertake a much more rigorous and intellectually grounded process. This is an issue where it becomes essential to move far beyond mere formal repetition, or even beyond more sophisticated formal interpretations of the same kind. And from the outset, one must accept that there is no written formula or recipe. In that context, I believe each of the two projects you mentioned in your question was approached with a commitment to asking critical questions, questions rooted in the conditions of their respective periods, the specifics of their geographic and cultural settings, and the expectations and needs of both current and future users. These designs were guided by those inquiries, rather than by a predetermined formula.
Lee: Do you also see ‘Türkiyeness’ as something which demands a certain critical distance?
Arolat: To answer this question meaningfully, I believe it’s first necessary to unpack what we mean by the ‘condition of Türkiye’ or the ‘sense of Türkiye’. Referring to Türkiye involves engaging with a dynamic and often unpredictable entity, socio-politically, demographically, and spatially. Like a mischievous child, it resists easy categorisation, constantly shifting and evolving in often unforeseeable ways. On such uncertain ground, I find little value in pursuing overly deterministic questions or in adopting rigid, unshakable behavioural patterns. Perhaps the only consistent compass we can rely on – regardless of external circumstances – is the pursuit of quality. In a context where neither a stable ‘condition of Türkiye’ nor a reliable ‘sense of Türkiye’ truly exists – especially due to internal regional disparities and large-scale migrations from Syria, Russia, and Ukraine in recent years—it seems to me that an architect’s only viable path is to raise the qualitative bar of each project as high as possible, and to fight for that ideal with every ounce of conviction.
